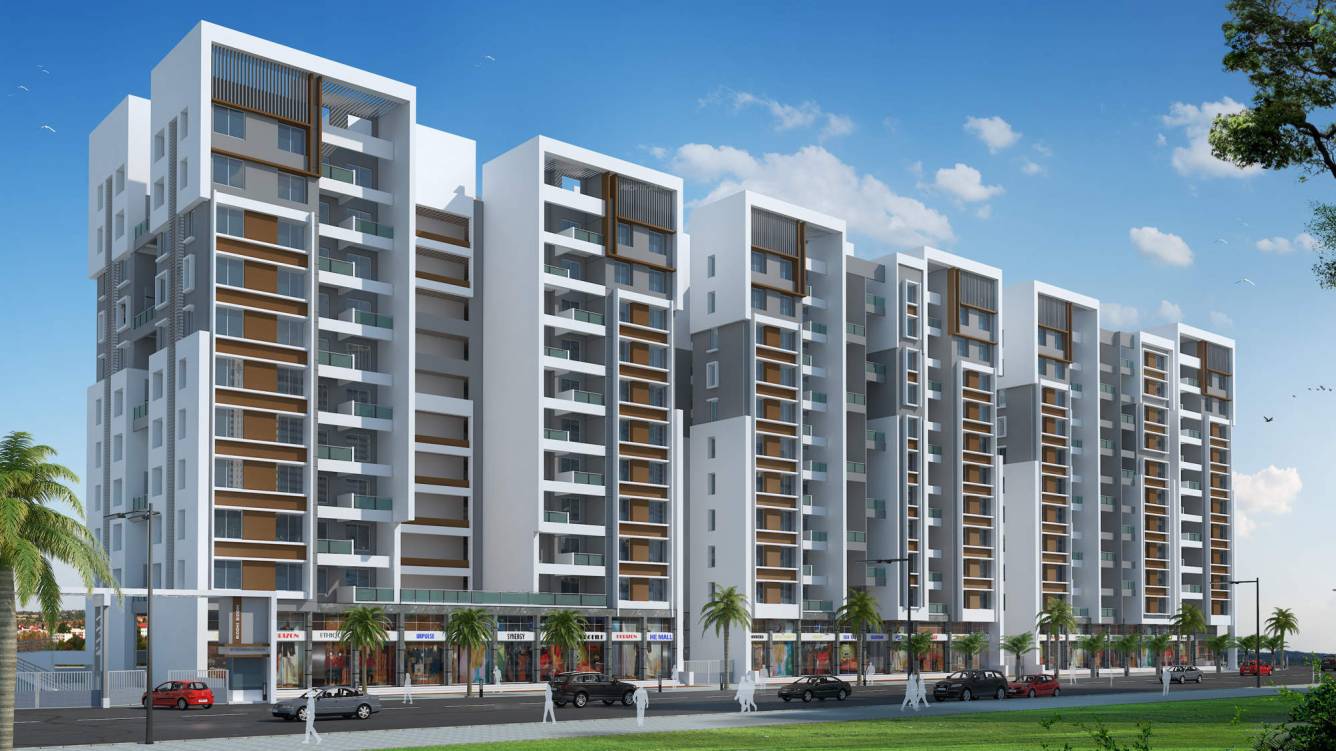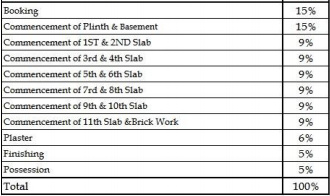
PROJECT RERA ID : P52100002501
RR Riddhi Siddhi Heightsby RR Lunkad

Price on request
Builder Price
1, 2, 3 BHK
Apartment
394 - 808 sq ft
Carpet Area
Project Location
Wakad, Pune
Overview
- Jun'18Possession Start Date
- CompletedStatus
- 2 AcresTotal Area
- 159Total Launched apartments
- May'15Launch Date
- ResaleAvailability
Salient Features
- Landscaped gardens, swimming pool, olympic size swimming pool, tree plantation, children play area, cycling and jogging tracks to enhance your living style
- Accessibility to key landmarks
- Civic amenities like schools
More about RR Riddhi Siddhi Heights
An upcoming Riddhi Siddhi Heights RR Lunkad Pune features efficiently planned residential apartments divided into 3 different towers and spread across a total land area of 2 acres. Soon to be to be launched, the 1, 2 and 3 BHK residential. respectively. A wide range of modern amenities and recreational amenities will be made available for the benefit of residents, some of which include a gymnasium, children's play area, party lawn, club house, rainwater harvesting, car parking area and round the...read more
Approved for Home loans from following banks
![HDFC (5244) HDFC (5244)]()
![Axis Bank Axis Bank]()
![PNB Housing PNB Housing]()
![Indiabulls Indiabulls]()
![Citibank Citibank]()
![DHFL DHFL]()
![L&T Housing (DSA_LOSOT) L&T Housing (DSA_LOSOT)]()
![IIFL IIFL]()
- + 3 more banksshow less
RR Riddhi Siddhi Heights Floor Plans
Report Error
Our Picks
- PriceConfigurationPossession
- Current Project
![riddhi-siddhi-heights Images for Elevation of RR Riddhi Siddhi Heights Images for Elevation of RR Riddhi Siddhi Heights]() RR Riddhi Siddhi Heightsby RR LunkadWakad, PuneData Not Available1,2,3 BHK Apartment394 - 808 sq ftJun '18
RR Riddhi Siddhi Heightsby RR LunkadWakad, PuneData Not Available1,2,3 BHK Apartment394 - 808 sq ftJun '18 - Recommended
![Images for Elevation of Icon Westwood Estates Phase II Images for Elevation of Icon Westwood Estates Phase II]() Westwood Estates Phase IIby Icon GroupWakad, PuneData Not Available2,3 BHK Apartment888 - 1,123 sq ftNov '22
Westwood Estates Phase IIby Icon GroupWakad, PuneData Not Available2,3 BHK Apartment888 - 1,123 sq ftNov '22 - Recommended
![splendour Images for Project Images for Project]() Splendourby Kalpataru GroupWakad, PuneData Not Available1,2,3 BHK ApartmentOn requestFeb '16
Splendourby Kalpataru GroupWakad, PuneData Not Available1,2,3 BHK ApartmentOn requestFeb '16
RR Riddhi Siddhi Heights Amenities
- Gymnasium
- Children's play area
- Club House
- Rain Water Harvesting
- 24 X 7 Security
- Car Parking
- Lift(S)
- Decorative And Impressive Entrance Gate
RR Riddhi Siddhi Heights Specifications
Doors
Internal:
Wooden Frame
Main:
Decorative with Wooden Frame
Flooring
Balcony:
Anti Skid Tiles
Kitchen:
Vitrified Tiles
Living/Dining:
Vitrified Tiles
Master Bedroom:
Vitrified Tiles
Other Bedroom:
Vitrified Tiles
Toilets:
Anti Skid Tiles
Gallery
RR Riddhi Siddhi HeightsElevation
RR Riddhi Siddhi HeightsVideos
RR Riddhi Siddhi HeightsAmenities
RR Riddhi Siddhi HeightsFloor Plans
RR Riddhi Siddhi HeightsNeighbourhood
Payment Plans


Contact NRI Helpdesk on
Whatsapp(Chat Only)
Whatsapp(Chat Only)
+91-96939-69347

Contact Helpdesk on
Whatsapp(Chat Only)
Whatsapp(Chat Only)
+91-96939-69347
About RR Lunkad

- 13
Total Projects - 4
Ongoing Projects - RERA ID
An Overview:RR Lunkad is a professional team of qualified and highly experienced property developers. Catering to both residential as well as commercial sectors, they strive to bring together structures that ensure quality in design and construction. They are proud to present a residential project that exceeds all expectations. To With well-built 1 BHK, 2 BHK and 3 BHK homes, it boasts of all modern amenities to make residents life convenient and fulfilling. Punes exponential growth has long cro... read more
Similar Projects
- PT ASSIST
![Images for Elevation of Icon Westwood Estates Phase II Images for Elevation of Icon Westwood Estates Phase II]() Icon Westwood Estates Phase IIby Icon GroupWakad, PunePrice on request
Icon Westwood Estates Phase IIby Icon GroupWakad, PunePrice on request - PT ASSIST
![splendour Images for Project splendour Images for Project]() Kalpataru Splendourby Kalpataru GroupWakad, PunePrice on request
Kalpataru Splendourby Kalpataru GroupWakad, PunePrice on request - PT ASSIST
![Images for Project Images for Project]() Kalpataru Exquisite Wing 4by Kalpataru GroupWakad, Pune₹ 93.50 L
Kalpataru Exquisite Wing 4by Kalpataru GroupWakad, Pune₹ 93.50 L - PT ASSIST
![exquisite-wing-2 Elevation exquisite-wing-2 Elevation]() Kalpataru Exquisite Wing 2by Kalpataru GroupWakad, PunePrice on request
Kalpataru Exquisite Wing 2by Kalpataru GroupWakad, PunePrice on request - PT ASSIST
![Images for Elevation of Kalpataru Exquisite Wing 3 Images for Elevation of Kalpataru Exquisite Wing 3]() Kalpataru Exquisite Wing 3by Kalpataru GroupWakad, PunePrice on request
Kalpataru Exquisite Wing 3by Kalpataru GroupWakad, PunePrice on request
Discuss about RR Riddhi Siddhi Heights
comment
Disclaimer
PropTiger.com is not marketing this real estate project (“Project”) and is not acting on behalf of the developer of this Project. The Project has been displayed for information purposes only. The information displayed here is not provided by the developer and hence shall not be construed as an offer for sale or an advertisement for sale by PropTiger.com or by the developer.
The information and data published herein with respect to this Project are collected from publicly available sources. PropTiger.com does not validate or confirm the veracity of the information or guarantee its authenticity or the compliance of the Project with applicable law in particular the Real Estate (Regulation and Development) Act, 2016 (“Act”). Read Disclaimer
The information and data published herein with respect to this Project are collected from publicly available sources. PropTiger.com does not validate or confirm the veracity of the information or guarantee its authenticity or the compliance of the Project with applicable law in particular the Real Estate (Regulation and Development) Act, 2016 (“Act”). Read Disclaimer









































