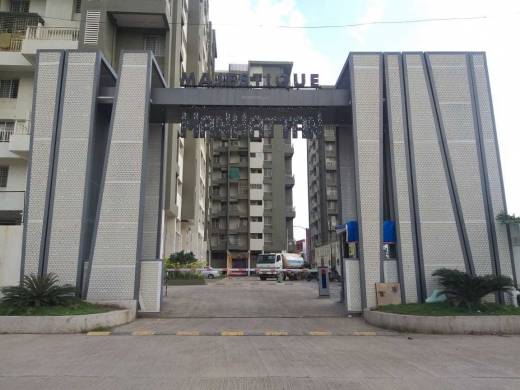


- Possession Start DateNov'17
- StatusCompleted
- Total Area0.38 Acres
- Total Launched apartments30
- Launch DateAug'15
- AvailabilityResale
- RERA IDP52100008724
Salient Features
- Water available from both municipal corporation and borewell
- Accessible to schools, hospitals, banks
More about Shubham Residency
A premium housing project launched by Shubham Enterprises Pune, Shubham Residency in Wagholi, Pune is offering Apartment starting at Rs 23.05 lacs. It offers 1, 2 BHK Apartment in Nagar Road. The project is Under Construction project and possession in Jul 17. Among the many luxurious amenities that the project boasts are 24 X 7 Security, Children's play area, Elegant Entrance Gate, Car Parking, Landscaped Gardens etc. The Apartment are available from 522 sqft to 1026 sqft at an attractive price ...View more
Project Specifications
- 1 BHK
- 2 BHK
- 24 X 7 Security
- Power Backup
- Children's play area
- Car Parking
- Sewage Treatment Plant
- 24X7 Water Supply
- Club House
- Closed Car Parking
- Gated Community
- Lift Available
- Landscaped Gardens
- Rain Water Harvesting
- Fire Fighting System
- Maintenance Staff
- Landscape Garden and Tree Planting
- Entrance Lobby
- Electrical Meter Room, Sub-Station, Receiving Station
- Energy management
- Storm Water Drains
- Water Conservation, Rain water Harvesting
- Fire Sprinklers
- Paved Compound
Shubham Residency Gallery

About Shubham Enterprises Pune

- Total Projects1
- Ongoing Projects0



















