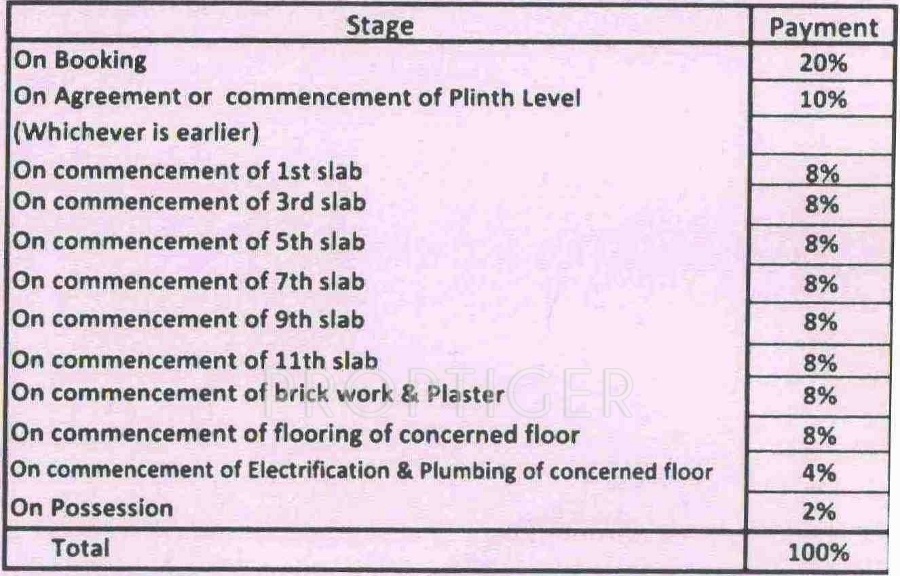


- Possession Start DateJan'16
- StatusCompleted
- Total Launched apartments154
- Launch DateJul'12
- AvailabilityResale
Salient Features
- Theu00a0multiu00a0utilityu00a0court,u00a0gardenu00a0andu00a0cricketu00a0pitch,u00a0multiu00a0utilityu00a0courtu00a0,u00a0practiceu00a0basketu00a0ballu00a0court
- Swimming pool, landscape garden, Children play area
- 26u00a0kmu00a0drivingu00a0distanceu00a0fromu00a0puneu00a0internationalu00a0airport
More about Jhamtani Ace Almighty
Tathawade in Pune is a growing region which has many projects going on. The Jhamtani Group Ace Almighty Company is offering apartments of 2 BHK in this region in a project which is still under construction. The area of these apartments is about 960 to 1135 sq ft. There are many facilities nearby this area like bank, ATM, restaurant, petrol pump, shopping mall, higher education facilities, commercial complex, hospital, park, school, play school, office complex, bus station, and much more. The are...View more
Project Specifications
- 2 BHK
- Gymnasium
- Swimming Pool
- Children's play area
- Club House
- Sports Facility
- Rain Water Harvesting
- Intercom
- 24 X 7 Security
- Jogging Track
- Power Backup
- Indoor Games
- Car Parking
- Community Hall
- Fire Fighting System
- Sewage Treatment Plant
- Skating Rink
- Amphitheater
- Internet/Wi-Fi
- Cctv
- Utility Shops
- Tennis Court
- Badminton Court
- Lift Available
- Landscape Garden and Tree Planting
- Yoga/Meditation Area
- Jacuzzi
- Ro Water System
- Gazebo
- Senior Citizen Siteout
- Internal Roads & Footpaths
- Video Door Security
- Concierge Service
Jhamtani Ace Almighty - Brochure
Jhamtani Ace Almighty Gallery
Home Loan Calculator
Payment Plans

About Jhamtani Group

- Years of experience70
- Total Projects27
- Ongoing Projects16



























