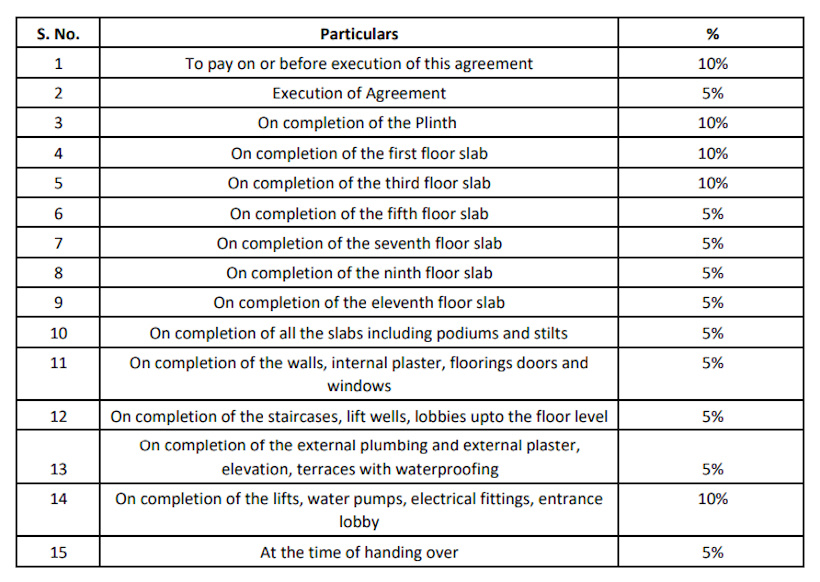2,4 BHK Apartment
445 - 1,301 sq ft



Westernhills Phase 2 B C D E Buildings is a premium housing project launched by High Seas Properties in Sus, Pune. These 2, 4 BHK Apartment in Mumbai Pune Bypass are available from 0 sqft. Among the many luxurious amenities that the project hosts are Closed Car Parking etc.










