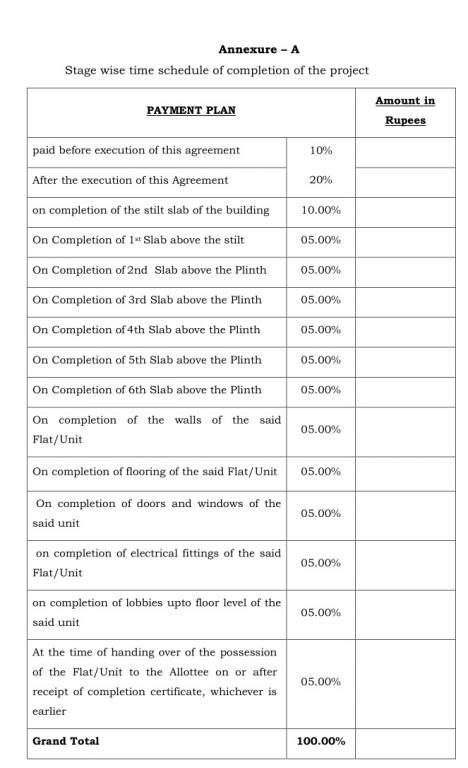- Years of experience35
- Total Projects59
- Ongoing Projects12
An OverviewNaiknavare Developers is one of the known real estate companies. Its office is located at Pune. D. P. Naiknavare is the chairman of the company. The directors of the company are Mrs. Gauri Naiknavare, Mr. Hemant Naiknavare and Mr. Ranjit Naiknavare. Naiknavare Developers projects have marked their presence in Goa and other cities of Maharashtra. The construction portfolio includes commercial, residential, slum rehabilitation, hospitality and education sectors.Unique Selling PointNaikn...
View more



