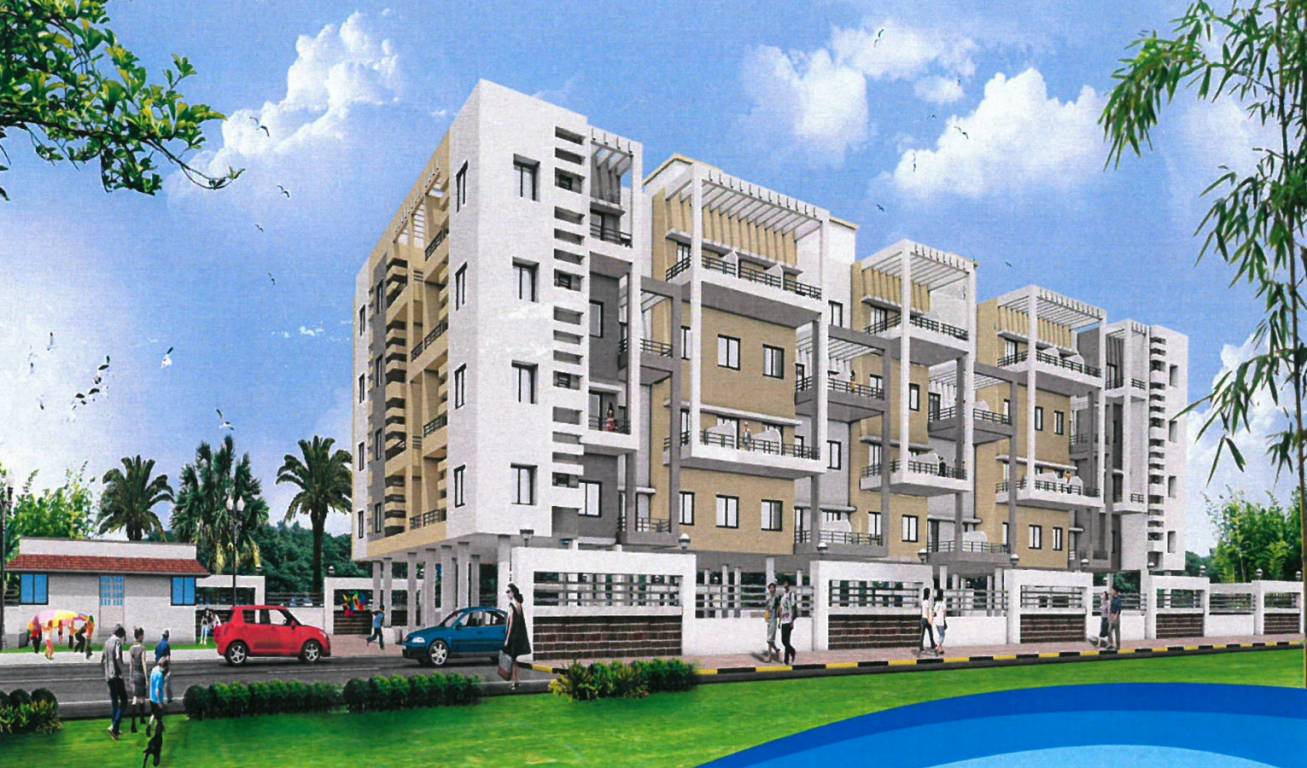
PROJECT RERA ID : P52100007996
Nanda Harmony
Price on request
Builder Price
1, 2, 3 BHK
Apartment
425 - 986 sq ft
Carpet Area
Project Location
Shikrapur, Pune
Overview
- Nov'25Possession Start Date
- Under ConstructionStatus
- 1 AcresTotal Area
- 64Total Launched apartments
- Jun'15Launch Date
- ResaleAvailability
More about Nanda Harmony
Shikrapur region of Pune is one of the popular areas due to the vast projects of real estate that are taking place in this region. Nanda Raj Construction Harmony Company is developing a residential estate which will deliver spacious apartments. The entire project is still in under construction phase. The different amenities provided by these project area children playground area for everybody for playing the sport, intercom services, a club house, gym, closed circuit security, powers backup gene...read more
Approved for Home loans from following banks
![HDFC (5244) HDFC (5244)]()
![Axis Bank Axis Bank]()
![PNB Housing PNB Housing]()
![Indiabulls Indiabulls]()
![Citibank Citibank]()
![DHFL DHFL]()
![L&T Housing (DSA_LOSOT) L&T Housing (DSA_LOSOT)]()
![IIFL IIFL]()
- + 3 more banksshow less
Nanda Harmony Floor Plans
- 1 BHK
- 2 BHK
- 3 BHK
Report Error
Our Picks
- PriceConfigurationPossession
- Current Project
![Images for Elevation of Nanda Harmony Images for Elevation of Nanda Harmony]() Nanda Harmonyby Nanda Raj ConstructionShikrapur, PuneData Not Available1,2,3 BHK Apartment425 - 986 sq ftNov '25
Nanda Harmonyby Nanda Raj ConstructionShikrapur, PuneData Not Available1,2,3 BHK Apartment425 - 986 sq ftNov '25 - Recommended
![Images for Elevation of Kolte Patil Ivy Estate Nia Images for Elevation of Kolte Patil Ivy Estate Nia]() Ivy Estate Niaby Kolte Patil DevelopersWagholi, Pune₹ 65.00 L - ₹ 65.00 L2 BHK Apartment520 sq ftMar '22
Ivy Estate Niaby Kolte Patil DevelopersWagholi, Pune₹ 65.00 L - ₹ 65.00 L2 BHK Apartment520 sq ftMar '22 - Recommended
![ivy-apartment-e-v-and-vi Images for Elevation of Kolte Patil Ivy Apartment E V And VI Images for Elevation of Kolte Patil Ivy Apartment E V And VI]() Ivy Apartment E V And VIby Kolte Patil DevelopersWagholi, Pune₹ 65.00 L - ₹ 65.00 L2,3 BHK Apartment652 - 955 sq ftNov '22
Ivy Apartment E V And VIby Kolte Patil DevelopersWagholi, Pune₹ 65.00 L - ₹ 65.00 L2,3 BHK Apartment652 - 955 sq ftNov '22
Nanda Harmony Amenities
- Children's play area
- Club House
- Car Parking
- Optional Solar Water System
- Internal Roads
- Sewage Treatment Plant
- 24X7 Water Supply
- Senior Citizen Siteout
Nanda Harmony Specifications
Doors
Internal:
Flush Shutters
Main:
Decorative Main Door
Flooring
Balcony:
Vitrified Tiles
Kitchen:
Vitrified Tiles
Master Bedroom:
Vitrified Tiles
Toilets:
Vitrified Tiles
Living/Dining:
Vitrified tiles
Other Bedroom:
Vitrified tiles
Gallery
Nanda HarmonyElevation
Nanda HarmonyFloor Plans
Nanda HarmonyNeighbourhood

Contact NRI Helpdesk on
Whatsapp(Chat Only)
Whatsapp(Chat Only)
+91-96939-69347

Contact Helpdesk on
Whatsapp(Chat Only)
Whatsapp(Chat Only)
+91-96939-69347
About Nanda Raj Construction

- 1
Total Projects - 1
Ongoing Projects - RERA ID
NANDA-RAJ CONSTRUCTION Architect Purushottam G. Lapalikar, my father was graduated from Sir.J.J.College of Architecture – Mumbai. He started his carrier in the field of architecture in the year 1960. He designed various projects within Maharashtra and also at Andhra Pradesh, Gujarat and Tamilnadu. Besides his architectural practice, he was pioneer in the field of pre-fabricated housing systems in India. He was felicitated by govt. of India for his outstanding work in the field of prefabric... read more
Similar Projects
- PT ASSIST
![Images for Elevation of Kolte Patil Ivy Estate Nia Images for Elevation of Kolte Patil Ivy Estate Nia]() Kolte Patil Ivy Estate Niaby Kolte Patil DevelopersWagholi, Pune₹ 65.00 L
Kolte Patil Ivy Estate Niaby Kolte Patil DevelopersWagholi, Pune₹ 65.00 L - PT ASSIST
![ivy-apartment-e-v-and-vi Images for Elevation of Kolte Patil Ivy Apartment E V And VI ivy-apartment-e-v-and-vi Images for Elevation of Kolte Patil Ivy Apartment E V And VI]() Kolte Patil Ivy Apartment E V And VIby Kolte Patil DevelopersWagholi, PunePrice on request
Kolte Patil Ivy Apartment E V And VIby Kolte Patil DevelopersWagholi, PunePrice on request - PT ASSIST
![Images for Elevation of Gagan Adira Phase 1 Images for Elevation of Gagan Adira Phase 1]() Gagan Adira Phase 1by Gagan DevelopersWagholi, PunePrice on request
Gagan Adira Phase 1by Gagan DevelopersWagholi, PunePrice on request - PT ASSIST
![adira Elevation adira Elevation]() Gagan Adiraby Gagan DevelopersWagholi, PunePrice on request
Gagan Adiraby Gagan DevelopersWagholi, PunePrice on request - PT ASSIST
![micasaa-phase-iii Elevation micasaa-phase-iii Elevation]() Micasaa Phase IIIby Gagan Goel LandmarksWagholi, Pune₹ 45.14 L - ₹ 49.29 L
Micasaa Phase IIIby Gagan Goel LandmarksWagholi, Pune₹ 45.14 L - ₹ 49.29 L
Discuss about Nanda Harmony
comment
Disclaimer
PropTiger.com is not marketing this real estate project (“Project”) and is not acting on behalf of the developer of this Project. The Project has been displayed for information purposes only. The information displayed here is not provided by the developer and hence shall not be construed as an offer for sale or an advertisement for sale by PropTiger.com or by the developer.
The information and data published herein with respect to this Project are collected from publicly available sources. PropTiger.com does not validate or confirm the veracity of the information or guarantee its authenticity or the compliance of the Project with applicable law in particular the Real Estate (Regulation and Development) Act, 2016 (“Act”). Read Disclaimer
The information and data published herein with respect to this Project are collected from publicly available sources. PropTiger.com does not validate or confirm the veracity of the information or guarantee its authenticity or the compliance of the Project with applicable law in particular the Real Estate (Regulation and Development) Act, 2016 (“Act”). Read Disclaimer

























