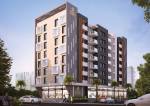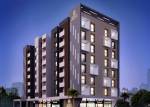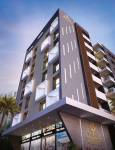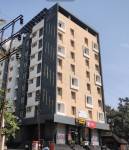
8 Photos
PROJECT RERA ID : P52100027751
695 sq ft 2 BHK 2T Apartment in Sankalp Associates Shanti Samarth
Price on request
Project Location
Kharadi, Pune
Basic Details
Amenities19
Specifications
Property Specifications
- CompletedStatus
- Aug'23Possession Start Date
- 0.27 AcresTotal Area
- 49Total Launched apartments
- Jul'23Launch Date
- ResaleAvailability
Salient Features
- Suited with a Senior Citizen Sitout, Kid's play area, Jogging Track, Gymnasium and Rain Water Harvesting facility
- Only 3.7 km walk from Ramwadi Metro Station
- Located next to Reliance SMART & Global Highstreet (900m away)
- Approximately 1-3km drive to Manipal Hospital & Cloudnine Hospital
- Walk of 1.1km to Kothari International & Victorious Kids Educares
- Access to electrification through solar energy for sustainable power solutions
.
Price & Floorplan
2BHK+2T (694.60 sq ft)
Price On Request

- 2 Bathrooms
- 2 Bedrooms
- 695 sqft
carpet area
property size here is carpet area. Built-up area is now available
Report Error
Gallery
Sankalp Shanti SamarthElevation
Sankalp Shanti SamarthFloor Plans
Sankalp Shanti SamarthNeighbourhood
Other properties in Sankalp Associates Shanti Samarth

Contact NRI Helpdesk on
Whatsapp(Chat Only)
Whatsapp(Chat Only)
+91-96939-69347

Contact Helpdesk on
Whatsapp(Chat Only)
Whatsapp(Chat Only)
+91-96939-69347
About Sankalp Associates

- 2
Total Projects - 0
Ongoing Projects - RERA ID
Similar Properties
- PT ASSIST
![Project Image Project Image]() Mansi 2BHK+2Tby Mansi ConstructionsP.No. 8, Preet Nagar, S. No.45 (P), Kharadi, PunePrice on request
Mansi 2BHK+2Tby Mansi ConstructionsP.No. 8, Preet Nagar, S. No.45 (P), Kharadi, PunePrice on request - PT ASSIST
![Project Image Project Image]() Gulmohar 1BHK+1T (650 sq ft)by Gulmohar BuildersKharadiPrice on request
Gulmohar 1BHK+1T (650 sq ft)by Gulmohar BuildersKharadiPrice on request - PT ASSIST
![Project Image Project Image]() Mansi 3BHK+3Tby Mansi ConstructionsP.No. 8, Preet Nagar, S. No.45 (P), Kharadi, PunePrice on request
Mansi 3BHK+3Tby Mansi ConstructionsP.No. 8, Preet Nagar, S. No.45 (P), Kharadi, PunePrice on request - PT ASSIST
![Project Image Project Image]() BU Bhandari 2BHK+2Tby BU BhandariKharadi, PunePrice on request
BU Bhandari 2BHK+2Tby BU BhandariKharadi, PunePrice on request - PT ASSIST
![Project Image Project Image]() Karan 3BHK+3Tby Karan GroupSomnath Nagar, Wadgaon Sheri, PunePrice on request
Karan 3BHK+3Tby Karan GroupSomnath Nagar, Wadgaon Sheri, PunePrice on request
Discuss about Sankalp Shanti Samarth
comment
Disclaimer
PropTiger.com is not marketing this real estate project (“Project”) and is not acting on behalf of the developer of this Project. The Project has been displayed for information purposes only. The information displayed here is not provided by the developer and hence shall not be construed as an offer for sale or an advertisement for sale by PropTiger.com or by the developer.
The information and data published herein with respect to this Project are collected from publicly available sources. PropTiger.com does not validate or confirm the veracity of the information or guarantee its authenticity or the compliance of the Project with applicable law in particular the Real Estate (Regulation and Development) Act, 2016 (“Act”). Read Disclaimer
The information and data published herein with respect to this Project are collected from publicly available sources. PropTiger.com does not validate or confirm the veracity of the information or guarantee its authenticity or the compliance of the Project with applicable law in particular the Real Estate (Regulation and Development) Act, 2016 (“Act”). Read Disclaimer














