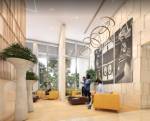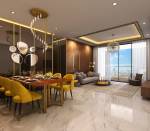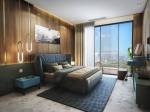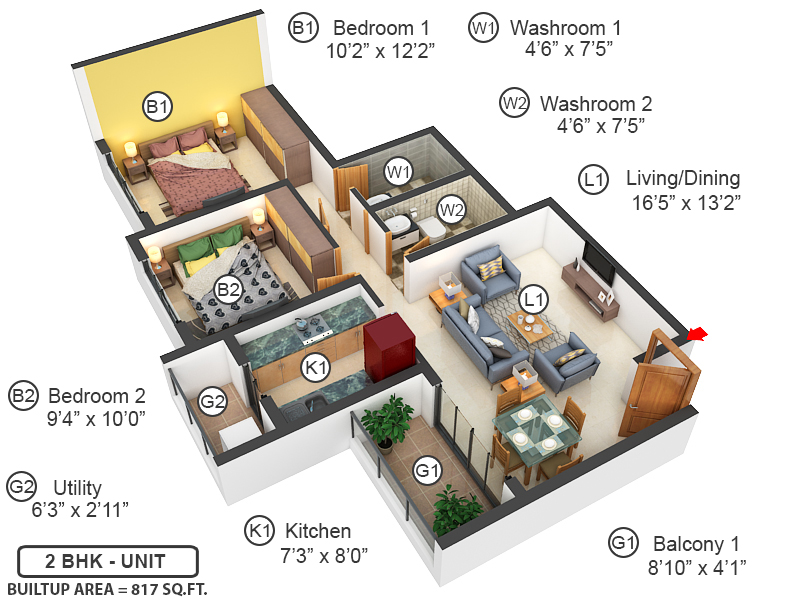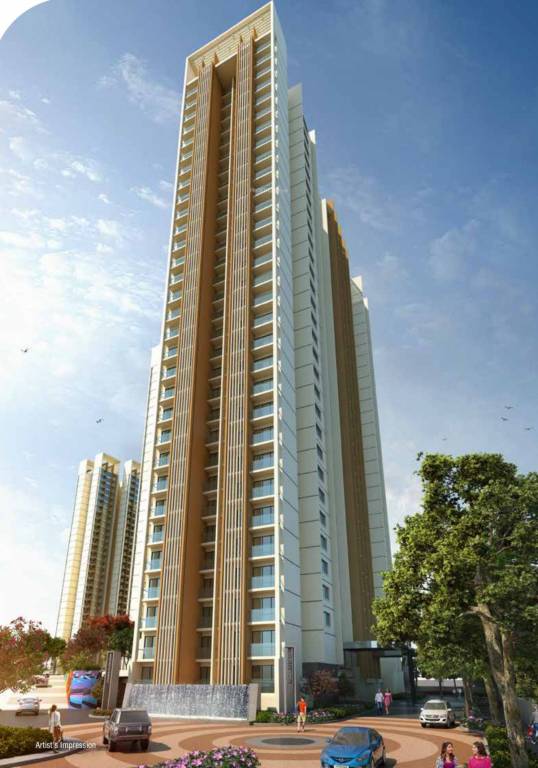
17 Photos
PROJECT RERA ID : P52100025260, P52100030291, P52100032101
1003 sq ft 3 BHK 3T Apartment in Runwal Realty The Central Park
Price on request
- 4 BHK sq ft
- 2 BHK sq ft₹ 1.34 Cr
- 3 BHK sq ft₹ 1.65 Cr
- 4 BHK sq ft₹ 2.59 Cr
- 4 BHK sq ft₹ 3.17 Cr
- 2 BHK sq ft₹ 1.01 Cr
- 2 BHK sq ft₹ 1.06 Cr
- 3 BHK sq ft₹ 1.37 Cr
- 3 BHK sq ft₹ 1.40 Cr
- 3 BHK sq ft
- 2 BHK sq ft
- 3 BHK sq ft₹ 1.37 Cr
- 3 BHK sq ft
- 3 BHK sq ft
- 4 BHK sq ft
- 4 BHK sq ft
- 2 BHK sq ft
- 2 BHK sq ft
- 3 BHK sq ft
- 2 BHK sq ft
- 3 BHK sq ft
- 2 BHK sq ft
- 2 BHK sq ft
Project Location
Chinchwad, Pune
Basic Details
Amenities52
Specifications
Property Specifications
- Under ConstructionStatus
- May'26Possession Start Date
- 0.69 AcresTotal Area
- Mar'20Launch Date
- NewAvailability
Salient Features
- Gymnasium, Kid's play area, Senior Citizen Sitout, Cafeteria, Swimming Pool, Clubhouse are the prominent amenities.
- Encourages fitness with Yoga/Meditation area, Skating rink, Jogging track and an Aerobics room.
- Features Spa/Sauna/Steam and a Jacuzzi for pampering and relaxation.
- Society of Saint Ursula & City Pride School is drive of 3.3 km from the site.
- Lokmanya Hospital Chinchwad & Aditya Birla Memorial Hospital lies within 2.6 km radius.
- Less than 1.5 km walk to Max and C'Lai World.
Drawing inspiration from one of the most iconic landscapes in the world, The Central Park is Runwal’s very own oasis of refinement. It is Pune’s largest integrated mixed-use development that brings you all the aspects of an international lifestyle fused with nature's charm. Every home has been optimally planned to effectively utilise every square inch of space, whilst letting you experience its true expanse.
Approved for Home loans from following banks
![HDFC (5244) HDFC (5244)]()
![SBI - DEL02592587P SBI - DEL02592587P]()
![Axis Bank Axis Bank]()
![PNB Housing PNB Housing]()
- LIC Housing Finance
Payment Plans
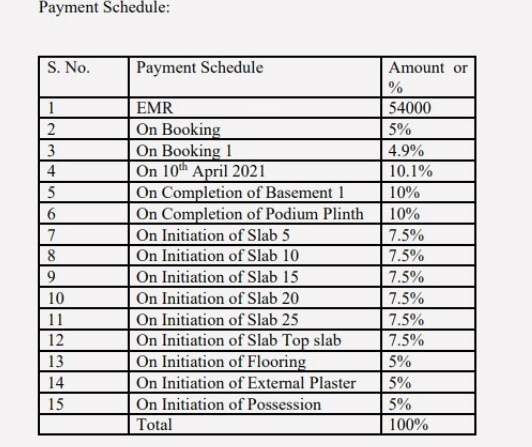
Price & Floorplan
3BHK+3T (1,003 sq ft)
Price On Request
- 3 Bathrooms
- 3 Bedrooms
- 1003 sqft
carpet area
property size here is carpet area. Built-up area is now available
Report Error
Gallery
Runwal The Central ParkElevation
Runwal The Central ParkVideos
Runwal The Central ParkAmenities
Runwal The Central ParkFloor Plans
Runwal The Central ParkNeighbourhood
Runwal The Central ParkOthers
Home Loan & EMI Calculator
Select a unit
Loan Amount( ₹ )
Loan Tenure(in Yrs)
Interest Rate (p.a.)
Monthly EMI: ₹ 0
Apply Homeloan
Other properties in Runwal Realty The Central Park
- 2 BHK
- 3 BHK
- 4 BHK

Contact NRI Helpdesk on
Whatsapp(Chat Only)
Whatsapp(Chat Only)
+91-96939-69347

Contact Helpdesk on
Whatsapp(Chat Only)
Whatsapp(Chat Only)
+91-96939-69347
About Runwal Realty

- 47
Years of Experience - 82
Total Projects - 39
Ongoing Projects - RERA ID
Established in the year 1978, Runwal Realty is a leading real estate developer based in Mumbai. Mr. Subhash Runwal is the Chairman of the company and Sandeep Runwal and Subodh Runwal are the Directors. The primary business of the firm involves development of properties for residential and retail sectors. The company has developed more than 65 residential projects in the suburbs of Mumbai like Thane, Chembur, Mulund and Ghatkopar. Runwal Realty is currently developing close to 5 million sq. ft. o... read more
Similar Properties
- PT ASSIST
![Project Image Project Image]() Renuka 3BHK+3T (867.79 sq ft)by Renuka ConstructionsRenuka Gulmohor Phase-2 Behind Pimpri Central Mall, Near Keys Hotel And Finolex Chwok, PimpriPrice on request
Renuka 3BHK+3T (867.79 sq ft)by Renuka ConstructionsRenuka Gulmohor Phase-2 Behind Pimpri Central Mall, Near Keys Hotel And Finolex Chwok, PimpriPrice on request - PT ASSIST
![Project Image Project Image]() Renuka 2BHK+2T (617.53 sq ft)by Renuka ConstructionsRenuka Gulmohor Phase-2 Behind Pimpri Central Mall, Near Keys Hotel And Finolex Chwok, PimpriPrice on request
Renuka 2BHK+2T (617.53 sq ft)by Renuka ConstructionsRenuka Gulmohor Phase-2 Behind Pimpri Central Mall, Near Keys Hotel And Finolex Chwok, PimpriPrice on request - PT ASSIST
![Project Image Project Image]() P And S Nine 2BHK+2T (542.18 sq ft)by P And S Nine Infrastructure DevelopersSurvey No. 130, Hissa No. 2, Pimpri Chinchawad (M Corp.), Haveli, Near AkurdiPrice on request
P And S Nine 2BHK+2T (542.18 sq ft)by P And S Nine Infrastructure DevelopersSurvey No. 130, Hissa No. 2, Pimpri Chinchawad (M Corp.), Haveli, Near AkurdiPrice on request - PT ASSIST
![Project Image Project Image]() P And S Nine 1BHK+1T (354.13 sq ft)by P And S Nine Infrastructure DevelopersSurvey No. 130, Hissa No. 2, Pimpri Chinchawad (M Corp.), Haveli, Near AkurdiPrice on request
P And S Nine 1BHK+1T (354.13 sq ft)by P And S Nine Infrastructure DevelopersSurvey No. 130, Hissa No. 2, Pimpri Chinchawad (M Corp.), Haveli, Near AkurdiPrice on request - PT ASSIST
![Project Image Project Image]() Fortune 1BHK+1T (497.18 sq ft)by Fortune VastusilpaPlot No. 10/5/1/1 P At Thergaon, PunePrice on request
Fortune 1BHK+1T (497.18 sq ft)by Fortune VastusilpaPlot No. 10/5/1/1 P At Thergaon, PunePrice on request
Discuss about Runwal The Central Park
comment
Disclaimer
PropTiger.com is not marketing this real estate project (“Project”) and is not acting on behalf of the developer of this Project. The Project has been displayed for information purposes only. The information displayed here is not provided by the developer and hence shall not be construed as an offer for sale or an advertisement for sale by PropTiger.com or by the developer.
The information and data published herein with respect to this Project are collected from publicly available sources. PropTiger.com does not validate or confirm the veracity of the information or guarantee its authenticity or the compliance of the Project with applicable law in particular the Real Estate (Regulation and Development) Act, 2016 (“Act”). Read Disclaimer
The information and data published herein with respect to this Project are collected from publicly available sources. PropTiger.com does not validate or confirm the veracity of the information or guarantee its authenticity or the compliance of the Project with applicable law in particular the Real Estate (Regulation and Development) Act, 2016 (“Act”). Read Disclaimer














