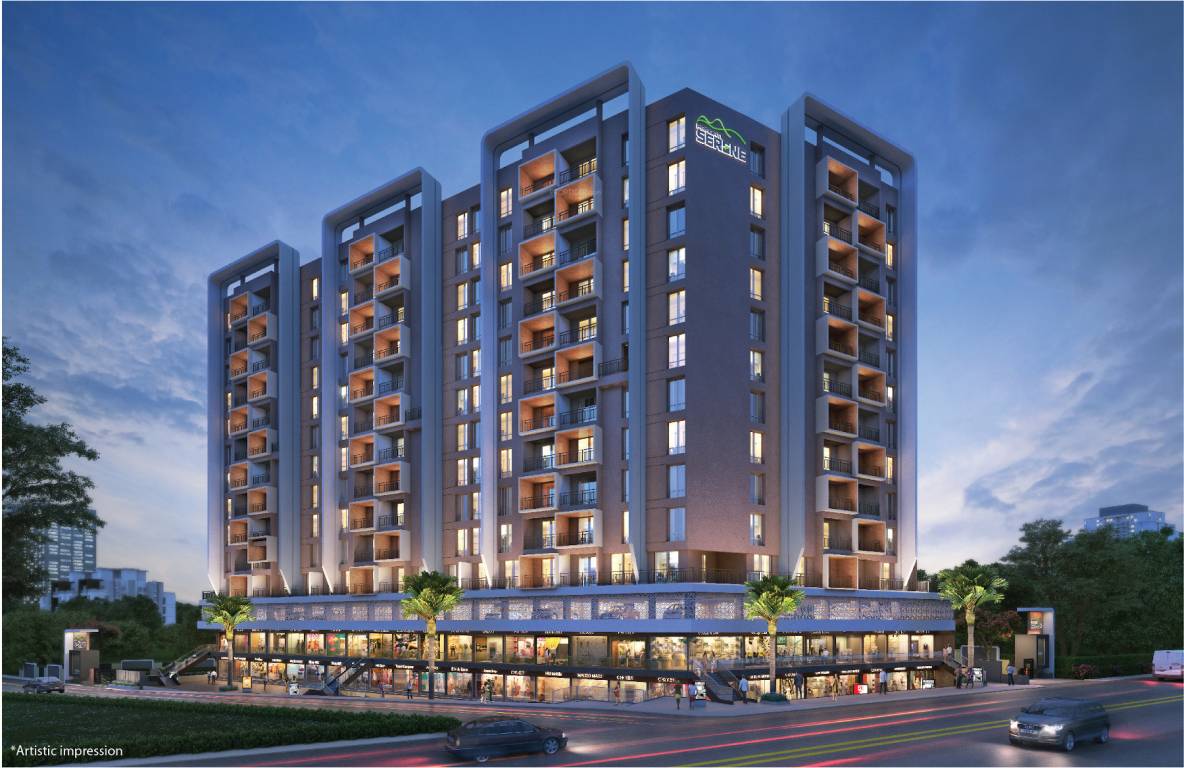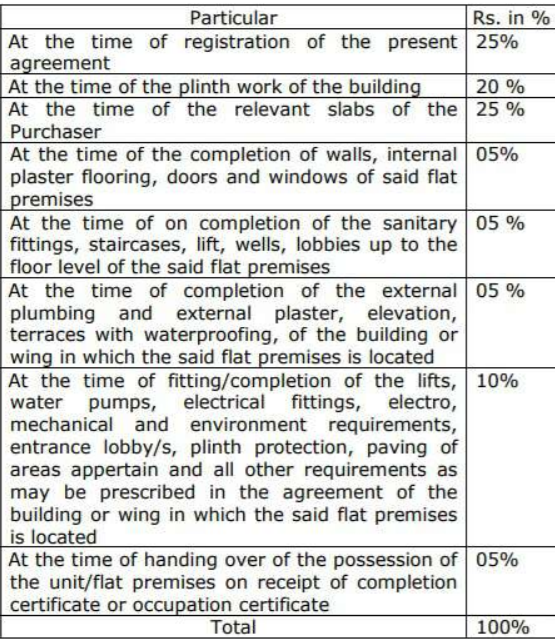
PROJECT RERA ID : P52100027788
Pragati Serene

₹ 31.34 L - ₹ 96.44 L
Builder Price
See inclusions
1, 2, 4 BHK
Apartment
442 - 1,360 sq ft
Carpet Area
Project Location
NIBM Annex Mohammadwadi, Pune
Overview
- Aug'25Possession Start Date
- CompletedStatus
- 1.26 AcresTotal Area
- 206Total Launched apartments
- Feb'21Launch Date
- New and ResaleAvailability
Salient Features
- Equipped with a solar water system, indoor games, and video door phones.
- Features a half basketball court, gazebo, party lawn, and acupressure track.
- Strategically located 5 minutes away from the Katraj Hadapsar Bypass for better connectivity.
- Undri Bishop, Sanskriti, and Hillgreen High School are all located within a 3 km range.
- Within a 5 km radius of Siron’s Healing Centre and Lifecare Multispeciality Hospital.
- Shopping complexes like D Mart and Royal Heritage Mall are at a distance of 3-4 km.
More about Pragati Serene
At Pragati Serene, we have striven to create a utopia of leisures for every one of its residents. The unparalleled profusion of world-class amenities oered by these homes is sure to have a profound eect on your pursuit towards leading a cherished lifestyle. Pragati Serene is conveniently situated in the NIBM Annexe Area, Pune and is a project that is well planned. Pragati Serene has been developed by the well-known builder Pragati Group. The Pragati Serene is equipped with all the modern facilit...read more
Approved for Home loans from following banks
![HDFC (5244) HDFC (5244)]()
![SBI - DEL02592587P SBI - DEL02592587P]()
![Axis Bank Axis Bank]()
![PNB Housing PNB Housing]()
- LIC Housing Finance
Pragati Serene Floor Plans
- 1 BHK
- 2 BHK
- 4 BHK
Report Error
Our Picks
- PriceConfigurationPossession
- Current Project
![serene Elevation Elevation]() Pragati Sereneby Pragati GroupNIBM Annex Mohammadwadi, Pune₹ 31.34 L - ₹ 96.44 L1,2,4 BHK Apartment442 - 1,360 sq ftAug '25
Pragati Sereneby Pragati GroupNIBM Annex Mohammadwadi, Pune₹ 31.34 L - ₹ 96.44 L1,2,4 BHK Apartment442 - 1,360 sq ftAug '25 - Recommended
![khushvista-phase-1 Elevation Elevation]() Khushvistaby Elated Housing LlpNIBM Annex Mohammadwadi, Pune₹ 37.39 L - ₹ 38.68 L1 BHK Apartment395 - 410 sq ftNov '26
Khushvistaby Elated Housing LlpNIBM Annex Mohammadwadi, Pune₹ 37.39 L - ₹ 38.68 L1 BHK Apartment395 - 410 sq ftNov '26 - Recommended
![esteban-ii Elevation Elevation]() Esteban IIby Nyati GroupUndri, Pune₹ 84.50 L - ₹ 1.22 Cr2,3 BHK Apartment744 - 1,096 sq ftNov '28
Esteban IIby Nyati GroupUndri, Pune₹ 84.50 L - ₹ 1.22 Cr2,3 BHK Apartment744 - 1,096 sq ftNov '28
Pragati Serene Amenities
- Club House
- Children's play area
- Indoor Games
- 24X7 Water Supply
- Fire Fighting System
- Full Power Backup
- Lift(s)
- Fire Fighting System
Pragati Serene Specifications
Doors
Internal:
Wooden Frame
Main:
Decorative Main Door
Flooring
Living/Dining:
Vitrified Tiles
Master Bedroom:
Vitrified Tiles
Other Bedroom:
Vitrified Tiles
Toilets:
Anti Skid Vitrified Tiles
Kitchen:
- Vitrified flooring
Balcony:
Anti Skid Vitrified Tiles
Gallery
Pragati SereneElevation
Pragati SereneVideos
Pragati SereneAmenities
Pragati SereneFloor Plans
Pragati SereneNeighbourhood
Pragati SereneOthers
Payment Plans


Contact NRI Helpdesk on
Whatsapp(Chat Only)
Whatsapp(Chat Only)
+91-96939-69347

Contact Helpdesk on
Whatsapp(Chat Only)
Whatsapp(Chat Only)
+91-96939-69347
About Pragati Group

- 7
Total Projects - 1
Ongoing Projects - RERA ID
Pragati Group is a well-known real estate company which has developed several landmarks till date. Pragati Group is a progressive company known for innovation, creativity and dynamism. The list of property by Pragati Group includes several high-quality residential projects in Pune. The group is known for striking proper balances between quality and costs. Unique Selling Point: The core values of the group include trust, reliability, integrity and transparency in all business dealings. The group... read more
Similar Projects
- PT ASSIST
![khushvista-phase-1 Elevation khushvista-phase-1 Elevation]() Khushvistaby Elated Housing LlpNIBM Annex Mohammadwadi, Pune₹ 37.00 L - ₹ 38.40 L
Khushvistaby Elated Housing LlpNIBM Annex Mohammadwadi, Pune₹ 37.00 L - ₹ 38.40 L - PT ASSIST
![esteban-ii Elevation esteban-ii Elevation]() Nyati Esteban IIby Nyati GroupUndri, Pune₹ 82.00 L - ₹ 1.20 Cr
Nyati Esteban IIby Nyati GroupUndri, Pune₹ 82.00 L - ₹ 1.20 Cr - PT ASSIST
![exuberance-ii Elevation exuberance-ii Elevation]() Nyati Exuberance IIby Nyati GroupUndri, Pune₹ 63.85 L
Nyati Exuberance IIby Nyati GroupUndri, Pune₹ 63.85 L - PT ASSIST
![esteban Elevation esteban Elevation]() Nyati Estebanby Nyati GroupUndri, Pune₹ 71.72 L - ₹ 1.04 Cr
Nyati Estebanby Nyati GroupUndri, Pune₹ 71.72 L - ₹ 1.04 Cr - PT ASSIST
![Images for Elevation of Marvel Izara Images for Elevation of Marvel Izara]() Nyati Esteban Iby Nyati GroupUndri, PunePrice on request
Nyati Esteban Iby Nyati GroupUndri, PunePrice on request
Discuss about Pragati Serene
comment
Disclaimer
PropTiger.com is not marketing this real estate project (“Project”) and is not acting on behalf of the developer of this Project. The Project has been displayed for information purposes only. The information displayed here is not provided by the developer and hence shall not be construed as an offer for sale or an advertisement for sale by PropTiger.com or by the developer.
The information and data published herein with respect to this Project are collected from publicly available sources. PropTiger.com does not validate or confirm the veracity of the information or guarantee its authenticity or the compliance of the Project with applicable law in particular the Real Estate (Regulation and Development) Act, 2016 (“Act”). Read Disclaimer
The information and data published herein with respect to this Project are collected from publicly available sources. PropTiger.com does not validate or confirm the veracity of the information or guarantee its authenticity or the compliance of the Project with applicable law in particular the Real Estate (Regulation and Development) Act, 2016 (“Act”). Read Disclaimer










































