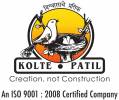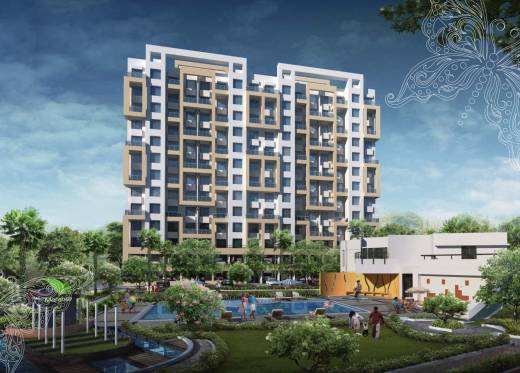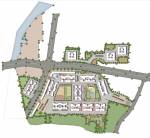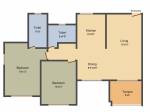
Kolte Patil Florence
Price on request
Builder Price
2, 3 BHK
Apartment
785 - 1,605 sq ft
Builtup area
Project Location
NIBM Annex Mohammadwadi, Pune
Overview
- Jul'14Possession Start Date
- CompletedStatus
- 396Total Launched apartments
- Sep'11Launch Date
- ResaleAvailability
Salient Features
- 3 Sides Open Apartments
- 100% Vastu Compliant flats
- Properties with 100% power backup available
More about Kolte Patil Florence
Kolte Patil Florence offers comfortable and luxurious lifestyles for the residents with contemporary amenities. The project comes with 2 and 3 BHK apartments. The amenities available at this project include a playing zone for kids, gymnasium, clubhouse, swimming pool, Acupressure Park, basket ball, tennis and volleyball courts, a cricket pitch, a party lawn, yoga and meditation room and a skating track. Situated at Mohammadwadi in Pune, the project is located 11.6 kilometers from the Pune city c...read more
Approved for Home loans from following banks
![HDFC (5244) HDFC (5244)]()
![Axis Bank Axis Bank]()
![PNB Housing PNB Housing]()
![Indiabulls Indiabulls]()
![Citibank Citibank]()
![DHFL DHFL]()
![L&T Housing (DSA_LOSOT) L&T Housing (DSA_LOSOT)]()
![IIFL IIFL]()
- + 3 more banksshow less
Kolte Patil Florence Floor Plans
- 2 BHK
- 3 BHK
| Floor Plan | Area | Builder Price |
|---|---|---|
 | 785 sq ft (2BHK+1T) | - |
 | 800 sq ft (2BHK+1T) | - |
830 sq ft (2BHK+1T) | - | |
 | 915 sq ft (2BHK+2T) | - |
 | 925 sq ft (2BHK+2T) | - |
 | 1015 sq ft (2BHK+2T) | - |
1050 sq ft (2BHK+2T) | - | |
 | 1180 sq ft (2BHK+2T) | - |
 | 1185 sq ft (2BHK+2T) | - |
 | 1390 sq ft (2BHK+2T) | - |
1410 sq ft (2BHK+2T) | - |
8 more size(s)less size(s)
Report Error
Our Picks
- PriceConfigurationPossession
- Current Project
![florence Images for Elevation of Kolte Patil Florence Images for Elevation of Kolte Patil Florence]() Kolte Patil Florenceby Kolte Patil DevelopersNIBM Annex Mohammadwadi, PuneData Not Available2,3 BHK Apartment785 - 1,605 sq ftJul '16
Kolte Patil Florenceby Kolte Patil DevelopersNIBM Annex Mohammadwadi, PuneData Not Available2,3 BHK Apartment785 - 1,605 sq ftJul '16 - Recommended
![khushvista-phase-1 Elevation Elevation]() Khushvistaby Elated Housing LlpNIBM Annex Mohammadwadi, Pune₹ 37.39 L - ₹ 38.68 L1 BHK Apartment395 - 410 sq ftNov '26
Khushvistaby Elated Housing LlpNIBM Annex Mohammadwadi, Pune₹ 37.39 L - ₹ 38.68 L1 BHK Apartment395 - 410 sq ftNov '26 - Recommended
![exuberance-ii Elevation Elevation]() Exuberance IIby Nyati GroupUndri, Pune₹ 64.80 L - ₹ 64.80 L2 BHK Apartment703 sq ftFeb '25
Exuberance IIby Nyati GroupUndri, Pune₹ 64.80 L - ₹ 64.80 L2 BHK Apartment703 sq ftFeb '25
Kolte Patil Florence Amenities
- Gymnasium
- Swimming Pool
- Children's play area
- Club House
- Intercom
- 24 X 7 Security
- Jogging Track
- Power Backup
Kolte Patil Florence Specifications
Doors
Internal:
Sal Wood Frame
Main:
Teak Wood Frame
Flooring
Balcony:
Ceramic Tiles
Kitchen:
Vitrified Tiles
Living/Dining:
Vitrified Tiles
Master Bedroom:
Wooden flooring
Other Bedroom:
Vitrified Tiles
Toilets:
Ceramic Tiles
Gallery
Kolte Patil FlorenceElevation
Kolte Patil FlorenceAmenities
Kolte Patil FlorenceFloor Plans
Kolte Patil FlorenceNeighbourhood
Kolte Patil FlorenceOthers

Contact NRI Helpdesk on
Whatsapp(Chat Only)
Whatsapp(Chat Only)
+91-96939-69347

Contact Helpdesk on
Whatsapp(Chat Only)
Whatsapp(Chat Only)
+91-96939-69347
About Kolte Patil Developers

- 37
Years of Experience - 170
Total Projects - 61
Ongoing Projects - RERA ID
Kolte Patil Developers Ltd. (KPDL) is involved in infrastructural development with its philosophy being creation not construction'. Mr. Rajesh Patil is the Chairman and Managing Director of the company. Creations of the company spans across multiple segments like residential projects, IT Parks, business and retail properties, Hospitality Infrastructure and Integrated Townships. The operations of the firm also include various aspects of construction business that are identification of location, ... read more
Similar Projects
- PT ASSIST
![khushvista-phase-1 Elevation khushvista-phase-1 Elevation]() Khushvistaby Elated Housing LlpNIBM Annex Mohammadwadi, Pune₹ 37.00 L - ₹ 38.40 L
Khushvistaby Elated Housing LlpNIBM Annex Mohammadwadi, Pune₹ 37.00 L - ₹ 38.40 L - PT ASSIST
![exuberance-ii Elevation exuberance-ii Elevation]() Nyati Exuberance IIby Nyati GroupUndri, Pune₹ 63.85 L
Nyati Exuberance IIby Nyati GroupUndri, Pune₹ 63.85 L - PT ASSIST
![esteban-ii Elevation esteban-ii Elevation]() Nyati Esteban IIby Nyati GroupUndri, Pune₹ 82.00 L - ₹ 1.20 Cr
Nyati Esteban IIby Nyati GroupUndri, Pune₹ 82.00 L - ₹ 1.20 Cr - PT ASSIST
![esteban Elevation esteban Elevation]() Nyati Estebanby Nyati GroupUndri, Pune₹ 71.72 L - ₹ 1.04 Cr
Nyati Estebanby Nyati GroupUndri, Pune₹ 71.72 L - ₹ 1.04 Cr - PT ASSIST
![Images for Elevation of Marvel Izara Images for Elevation of Marvel Izara]() Nyati Esteban Iby Nyati GroupUndri, PunePrice on request
Nyati Esteban Iby Nyati GroupUndri, PunePrice on request
Discuss about Kolte Patil Florence
comment
Disclaimer
PropTiger.com is not marketing this real estate project (“Project”) and is not acting on behalf of the developer of this Project. The Project has been displayed for information purposes only. The information displayed here is not provided by the developer and hence shall not be construed as an offer for sale or an advertisement for sale by PropTiger.com or by the developer.
The information and data published herein with respect to this Project are collected from publicly available sources. PropTiger.com does not validate or confirm the veracity of the information or guarantee its authenticity or the compliance of the Project with applicable law in particular the Real Estate (Regulation and Development) Act, 2016 (“Act”). Read Disclaimer
The information and data published herein with respect to this Project are collected from publicly available sources. PropTiger.com does not validate or confirm the veracity of the information or guarantee its authenticity or the compliance of the Project with applicable law in particular the Real Estate (Regulation and Development) Act, 2016 (“Act”). Read Disclaimer














































