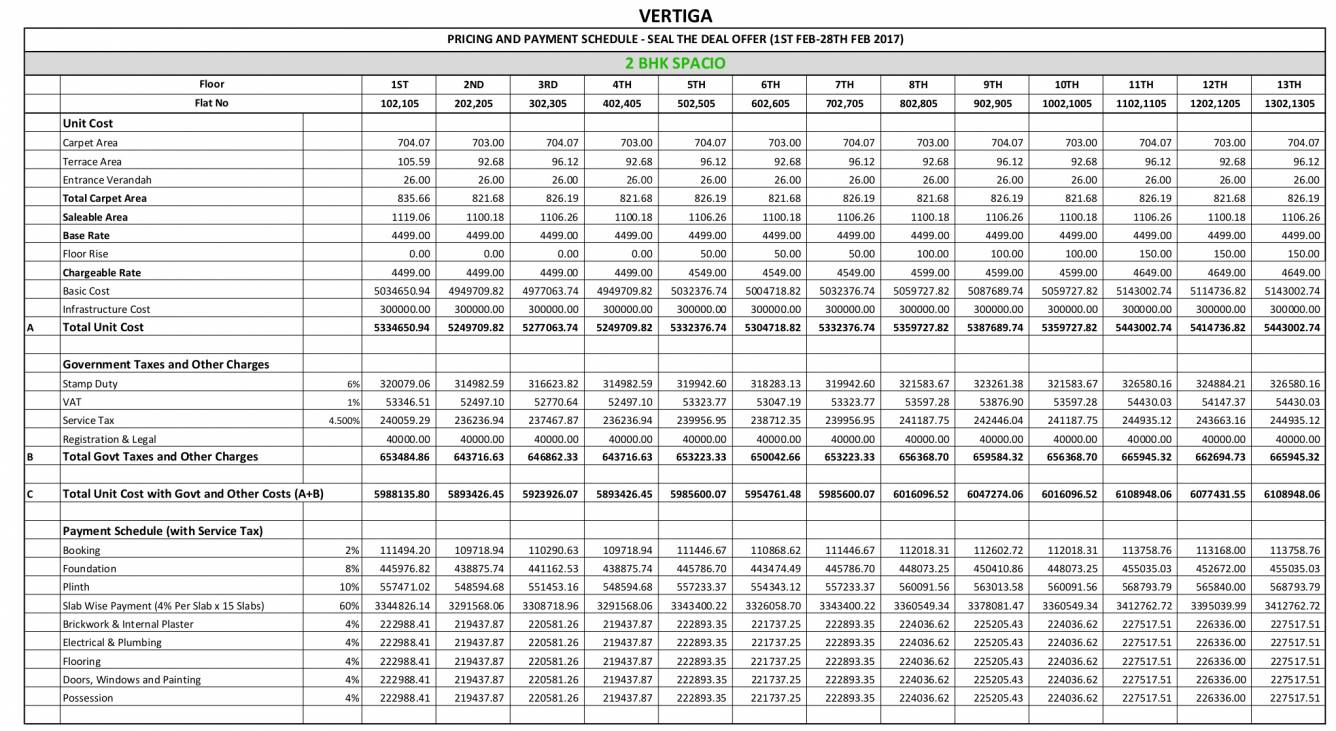


- Possession Start DateApr'21
- StatusCompleted
- Total Area1 Acres
- Total Launched apartments74
- Launch DateDec'16
- AvailabilityNew and Resale
- RERA IDP52100003159
Salient Features
- Delhi Public School From 0.2Km
- Royal Heritage Mall From 2.9Km
- Ruby Hall Hospital, Wanowrie From 3.7Km
- Easy connectivity to Saswad Road
More about Axis Vertiga
Axis Lifespaces LLP has launched its premium housing project, Vertiga, in Mohammadwadi, Pune. The project offers 2, 3 BHK Apartment from 841 sqft to 2398 sqft in Pune South. Among the many luxurious amenities that the project hosts are Jogging Track, Chess, Library Room, Aerobics And Yoga Room, Splash Pool etc. Starting at @Rs 4,228 per sqft,Apartment are available for sale from Rs 35.31 lacs to Rs 1.03 crore. Axis Lifespaces LLP Vertiga is Under Construction project and possession in Mar 19.
Project Specifications
- 2 BHK
- 3 BHK
- Gymnasium
- Swimming Pool
- Children's play area
- Sports Facility
- Intercom
- Jogging Track
- Power Backup
- Indoor Games
- Lift Available
- 24 X 7 Security
- Car Parking
- Closed Car Parking
- Library
- CCTV
- Aerobics Room
- Fire Fighting System
- Sewage Treatment Plant
- 24 Hours Water Supply
- Club House
- Tennis Court
- Landscaped Gardens
- Party Hall
- Business Center
- Landscaping & Tree Planting
- Solar Water Heating
- Video Door Security
- Entrance Lobby
- Security Cabin
- Table Tennis
- Yoga/Meditation Area
- Senior Citizen Siteout
- Fountains
- Vertical Garden
- Party Lawn
- Aggregate area of recreational Open Space
- Electrical Meter Room, Sub-Station, Receiving Station
- Energy management
- Open Parking
- Storm Water Drains
- Street Lighting
- Water Conservation, Rain water Harvesting
- Waiting Lounge
- Kid's Pool
- Cycling & Jogging Track
- Chess Board
- Card Room
- Business Suites
Axis Vertiga Gallery
Payment Plans

About Axis Lifespaces LLP

- Total Projects3
- Ongoing Projects0































