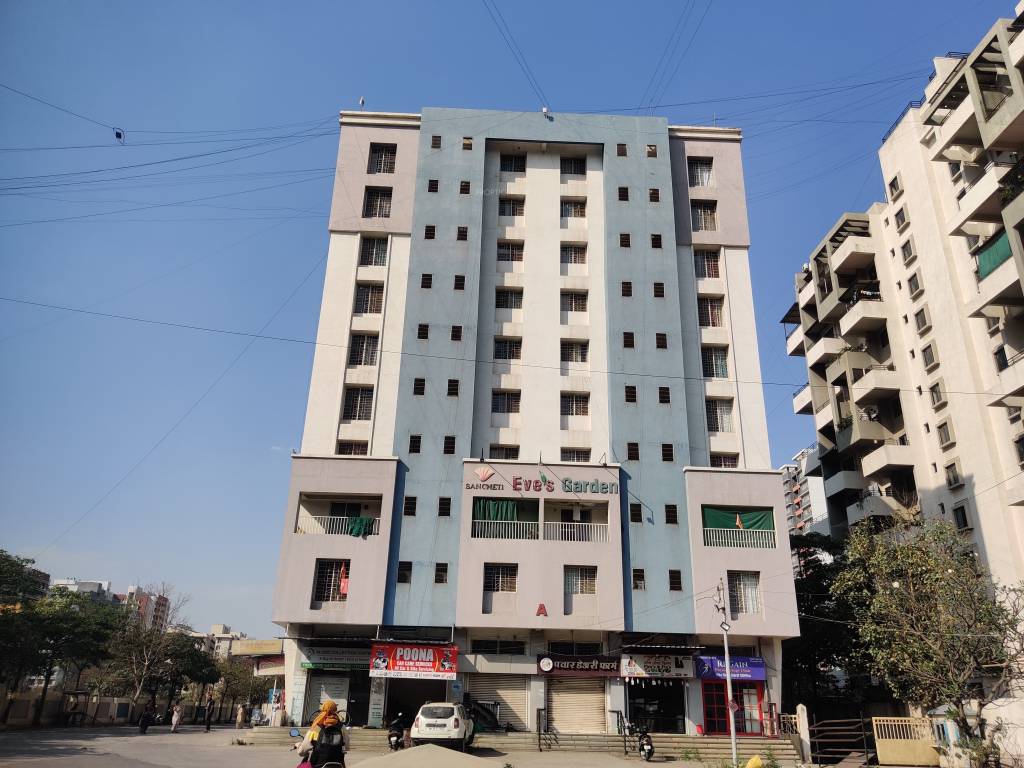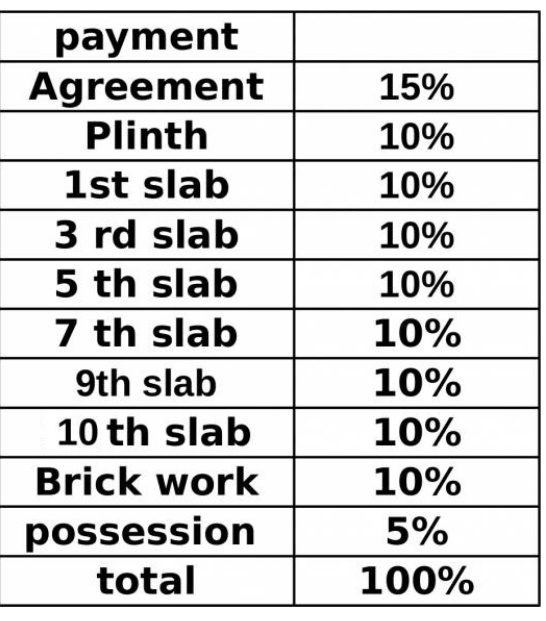
PROJECT RERA ID : P52100004610, P52100028017
Sancheti Eves Garden
₹ 72.38 L
Builder Price
See inclusions
1, 2, 3 BHK
Apartment
650 - 1,300 sq ft
Builtup area
Project Location
Mundhwa, Pune
Overview
- Feb'16Possession Start Date
- CompletedStatus
- 6 AcresTotal Area
- 426Total Launched apartments
- Apr'12Launch Date
- New and ResaleAvailability
Salient Features
- 3 Side Open Property
- Cycling and jogging tracks to impart quality lifestyle
- Columbia Asia Hospital 4 km Distance
- The Orbis School 2 km Distance
More about Sancheti Eves Garden
Eves Garden Project is registered in RERA under new projects as follows - Eves Garden Phase V P52100004610 Sancheti Eves Garden Pune comes with 1, 2 and 3 BHK apartments for buyers and consists of a total of 278 units. Average home size range between 650 and 1300 sq. ft.at this project and it spreads over an area of 5.5 acres in all. Key amenities offered to buyers at this project include a playing zone for kids, jogging track, 24 hour security services, meditation cum yoga hall, club house, int...read more
Approved for Home loans from following banks
![HDFC (5244) HDFC (5244)]()
![Axis Bank Axis Bank]()
![PNB Housing PNB Housing]()
![Indiabulls Indiabulls]()
![Citibank Citibank]()
![DHFL DHFL]()
![L&T Housing (DSA_LOSOT) L&T Housing (DSA_LOSOT)]()
![IIFL IIFL]()
- + 3 more banksshow less
Sancheti Eves Garden Floor Plans
- 1 BHK
- 2 BHK
- 3 BHK
| Floor Plan | Area | Builder Price |
|---|---|---|
650 sq ft (1BHK+1T) | - |
Report Error
Our Picks
- PriceConfigurationPossession
- Current Project
![eves-garden Elevation Elevation]() Sancheti Eves Gardenby Sancheti AssociatesMundhwa, Pune₹ 72.38 L - ₹ 72.38 L1,2,3 BHK Apartment650 - 1,300 sq ftFeb '16
Sancheti Eves Gardenby Sancheti AssociatesMundhwa, Pune₹ 72.38 L - ₹ 72.38 L1,2,3 BHK Apartment650 - 1,300 sq ftFeb '16 - Recommended
![tremont-d-e-and-f-wings Elevation Elevation]() Tremont D E And F Wingsby Excellaa RealtyMundhwa, Pune₹ 58.01 L - ₹ 58.01 L2 BHK Apartment582 sq ftDec '28
Tremont D E And F Wingsby Excellaa RealtyMundhwa, Pune₹ 58.01 L - ₹ 58.01 L2 BHK Apartment582 sq ftDec '28 - Recommended
![magnus-phase-2 Elevation Elevation]() Magnus Phase 2by Mantra PropertiesMundhwa, Pune₹ 84.98 L - ₹ 1.56 Cr2,3 BHK Apartment565 - 1,037 sq ftDec '28
Magnus Phase 2by Mantra PropertiesMundhwa, Pune₹ 84.98 L - ₹ 1.56 Cr2,3 BHK Apartment565 - 1,037 sq ftDec '28
Sancheti Eves Garden Amenities
- Children's play area
- Club House
- 24 X 7 Security
- Jogging Track
- Organic waste composting machine
- Rain Water Harvesting
- Internet/Wi-Fi
- Car Parking
Sancheti Eves Garden Specifications
Flooring
Toilets:
Ceramic Tiles
Balcony:
Ceramic Tiles
Living/Dining:
Vitrified Tiles
Master Bedroom:
Vitrified Tiles
Other Bedroom:
Vitrified Tiles
Kitchen:
Vitrified Tiles
Walls
Exterior:
ACE Paint
Interior:
Oil Bound Distemper
Kitchen:
Designer Tiles
Gallery
Sancheti Eves GardenElevation
Sancheti Eves GardenAmenities
Sancheti Eves GardenFloor Plans
Sancheti Eves GardenNeighbourhood
Sancheti Eves GardenOthers
Payment Plans


Contact NRI Helpdesk on
Whatsapp(Chat Only)
Whatsapp(Chat Only)
+91-96939-69347

Contact Helpdesk on
Whatsapp(Chat Only)
Whatsapp(Chat Only)
+91-96939-69347
About Sancheti Associates

- 43
Years of Experience - 20
Total Projects - 2
Ongoing Projects - RERA ID
Sancheti is a leading real estate company in Pune and is known for its best-in-class housing endeavors and thrust on excellence and innovation. Sancheti Associates is synonymous with professionalism and architectural and design expertise. The company aims at offering homes that are inherently futuristic, evolved and intelligent. The portfolio of property by Sancheti Associates comprises of several projects in both residential and commercial segments. The company is known for its customer-centric... read more
Similar Projects
- PT ASSIST
![tremont-d-e-and-f-wings Elevation tremont-d-e-and-f-wings Elevation]() Excellaa Tremont D E And F Wingsby Excellaa RealtyMundhwa, Pune₹ 58.01 L
Excellaa Tremont D E And F Wingsby Excellaa RealtyMundhwa, Pune₹ 58.01 L - PT ASSIST
![magnus-phase-2 Elevation magnus-phase-2 Elevation]() Mantra Magnus Phase 2by Mantra PropertiesMundhwa, Pune₹ 84.98 L - ₹ 1.56 Cr
Mantra Magnus Phase 2by Mantra PropertiesMundhwa, Pune₹ 84.98 L - ₹ 1.56 Cr - PT ASSIST
![Project Image Project Image]() Mantra Magnus Phase 6by Mantra PropertiesMundhwa, Pune₹ 85.01 L
Mantra Magnus Phase 6by Mantra PropertiesMundhwa, Pune₹ 85.01 L - PT ASSIST
![mesmer-phase-6 Elevation mesmer-phase-6 Elevation]() Mantra Mesmer Phase 6by Mantra PropertiesMundhwa, PunePrice on request
Mantra Mesmer Phase 6by Mantra PropertiesMundhwa, PunePrice on request - PT ASSIST
![magnus-phase-1 Elevation magnus-phase-1 Elevation]() Mantra Magnus Phase 1by Mantra PropertiesMundhwa, PunePrice on request
Mantra Magnus Phase 1by Mantra PropertiesMundhwa, PunePrice on request
Discuss about Sancheti Eves Garden
comment
Disclaimer
PropTiger.com is not marketing this real estate project (“Project”) and is not acting on behalf of the developer of this Project. The Project has been displayed for information purposes only. The information displayed here is not provided by the developer and hence shall not be construed as an offer for sale or an advertisement for sale by PropTiger.com or by the developer.
The information and data published herein with respect to this Project are collected from publicly available sources. PropTiger.com does not validate or confirm the veracity of the information or guarantee its authenticity or the compliance of the Project with applicable law in particular the Real Estate (Regulation and Development) Act, 2016 (“Act”). Read Disclaimer
The information and data published herein with respect to this Project are collected from publicly available sources. PropTiger.com does not validate or confirm the veracity of the information or guarantee its authenticity or the compliance of the Project with applicable law in particular the Real Estate (Regulation and Development) Act, 2016 (“Act”). Read Disclaimer














































