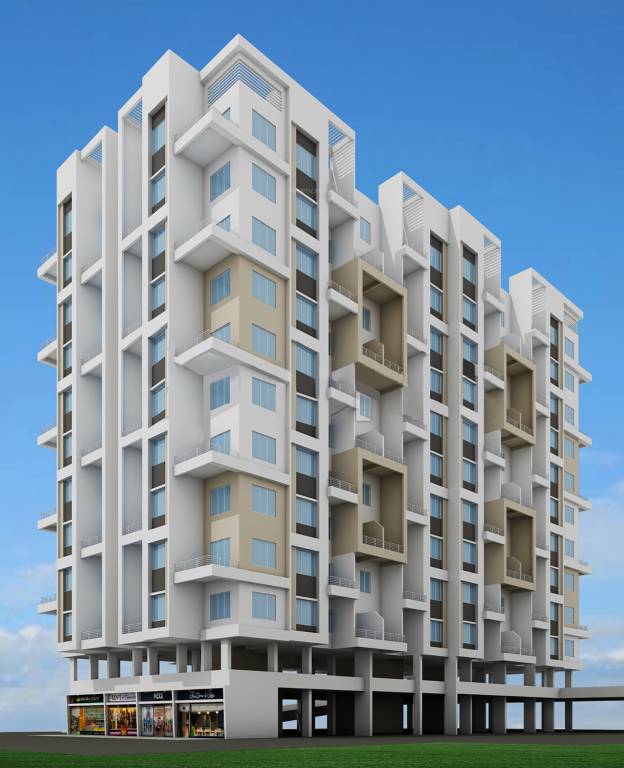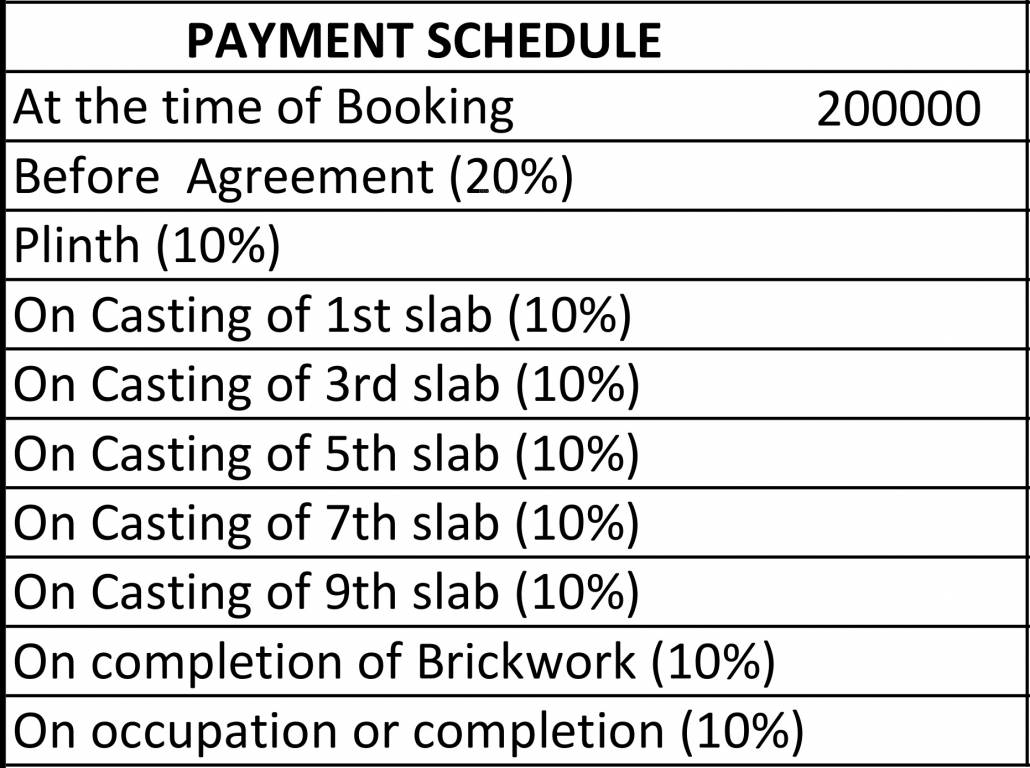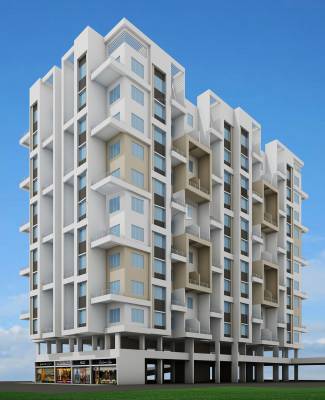


- Possession Start DateApr'22
- StatusCompleted
- Total Area1 Acres
- Total Launched apartments116
- Launch DateOct'16
- AvailabilityNew and Resale
- RERA IDP52100010954
More about Sawant Jadhav Silver Karishma
A premium housing project launched by Silver, Karishma in Moshi, Pune is offering Apartment starting at Rs 21.56 lacs. It offers 1 BHK Apartment in PCMC. The project is Pre Launch project and possession in Oct 18. Among the many luxurious amenities that the project boasts are Party Lawn, Gated Community, Video Door Security, Car Parking, Garbage Disposal etc. The Apartment are available from 575 sqft to 581 sqft at an attractive price points starting at @Rs 3,749 per sqft.
Project Specifications
- 1 BHK
- Children's play area
- Rain Water Harvesting
- Power Backup
- Car Parking
- Lift Available
- 24X7 Water Supply
- Fire Fighting System
- Gated Community
- Separate Washrooms For Servants
- Tree Plantation / Vegetation
- Internal Roads
- Sewage Treatment Plant
- Landscape Garden and Tree Planting
- Entrance Lobby
- Video Door Security
- Garbage Disposal
- Party Lawn
- Senior Citizen Siteout
- Internal Roads & Footpaths
- Security Cabin
- Energy management
- Aggregate area of recreational Open Space
- Electrical Meter Room, Sub-Station, Receiving Station
- Landscaping & Tree Planting
- Open Parking
- Solid Waste Management And Disposal
- Storm Water Drains
- Street Lighting
- Water Conservation, Rain water Harvesting
Sawant Jadhav Silver Karishma Gallery
Payment Plans

About Sawant Jadhav Associates
- Total Projects1
- Ongoing Projects0























