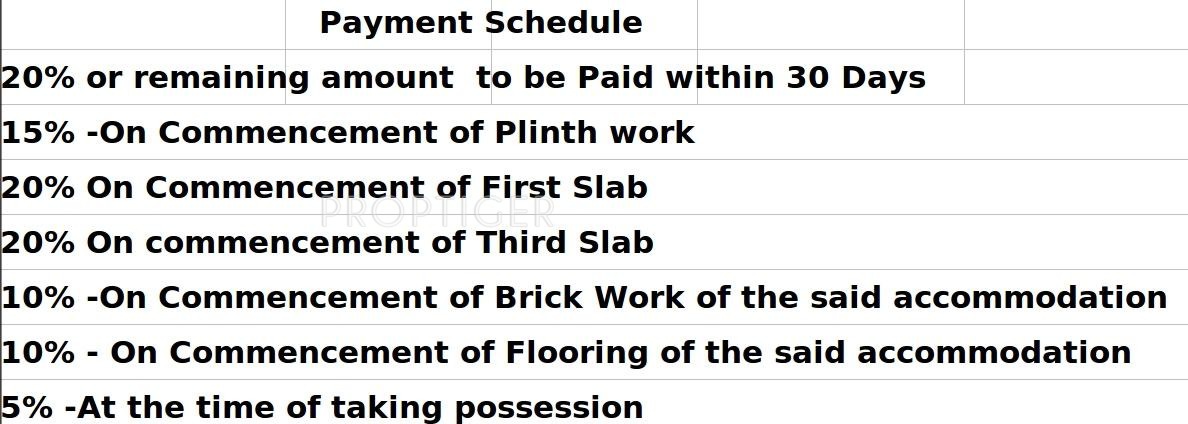
PROJECT RERA ID : P52100008033
Maple Aapla Ghar Lonikandby Maple
Price on request
Builder Price
1, 2 BHK
Apartment
638 - 1,015 sq ft
Builtup area
Project Location
Lonikand, Pune
Overview
- Feb'17Possession Start Date
- CompletedStatus
- 2 AcresTotal Area
- 120Total Launched apartments
- Aug'13Launch Date
- ResaleAvailability
Salient Features
- Swimming pool, landscape garden, children play area
- The project offers apartment with perfect combination of contemporary architecture and features to provide comfortable living
- Aapla ghar lonikand in lonikand, pune by maple group - icon properties is a residential project
More about Maple Aapla Ghar Lonikand
Aapla Ghar Lonikand project is registered on rera with following RERA Ids:- P52100008033 (Aapla Ghar Lonikand B). Maple Aapla Ghar Lonikand, located in Lonikand, Pune, offers 1 and 2 BHK apartments, with the price range being between Rs. 22.3 and 33 lakh. There are 216 apartments in total, and their sizes range from 638 to 943 sq ft. The amenities include swimming pool, children’s play area, club house, party lawn, barbeque counter, festivity deck, skating rink, sitting plaza, an...read more
Approved for Home loans from following banks
![HDFC (5244) HDFC (5244)]()
![Axis Bank Axis Bank]()
![PNB Housing PNB Housing]()
![Indiabulls Indiabulls]()
![Citibank Citibank]()
![DHFL DHFL]()
![L&T Housing (DSA_LOSOT) L&T Housing (DSA_LOSOT)]()
![IIFL IIFL]()
- + 3 more banksshow less
Maple Aapla Ghar Lonikand Floor Plans
- 1 BHK
- 2 BHK
Report Error
Our Picks
- PriceConfigurationPossession
- Current Project
![Images for Elevation of Maple Aapla Ghar Lonikand Images for Elevation of Maple Aapla Ghar Lonikand]() Maple Aapla Ghar Lonikandby MapleLonikand, PuneData Not Available1,2 BHK Apartment638 - 1,015 sq ftFeb '17
Maple Aapla Ghar Lonikandby MapleLonikand, PuneData Not Available1,2 BHK Apartment638 - 1,015 sq ftFeb '17 - Recommended
![Images for Elevation of Kolte Patil Ivy Estate Nia Images for Elevation of Kolte Patil Ivy Estate Nia]() Ivy Estate Niaby Kolte Patil DevelopersWagholi, Pune₹ 65.00 L - ₹ 65.00 L2 BHK Apartment520 sq ftMar '22
Ivy Estate Niaby Kolte Patil DevelopersWagholi, Pune₹ 65.00 L - ₹ 65.00 L2 BHK Apartment520 sq ftMar '22 - Recommended
![ivy-apartment-e-v-and-vi Images for Elevation of Kolte Patil Ivy Apartment E V And VI Images for Elevation of Kolte Patil Ivy Apartment E V And VI]() Ivy Apartment E V And VIby Kolte Patil DevelopersWagholi, Pune₹ 65.00 L - ₹ 65.00 L2,3 BHK Apartment652 - 955 sq ftNov '22
Ivy Apartment E V And VIby Kolte Patil DevelopersWagholi, Pune₹ 65.00 L - ₹ 65.00 L2,3 BHK Apartment652 - 955 sq ftNov '22
Maple Aapla Ghar Lonikand Amenities
- Swimming Pool
- Children's play area
- Club House
- 24 X 7 Security
- Skating Rink
- Barbecue Counter
- Jogging Track
- Car_Parking
Maple Aapla Ghar Lonikand Specifications
Doors
Internal:
Elegant Door
Main:
Decorative with Wooden Frame
Flooring
Balcony:
Anti Skid Tiles
Kitchen:
Vitrified Tiles
Living/Dining:
Vitrified Tiles
Master Bedroom:
Vitrified Tiles
Other Bedroom:
Vitrified Tiles
Toilets:
Anti Skid Tiles
Gallery
Maple Aapla Ghar LonikandElevation
Maple Aapla Ghar LonikandAmenities
Maple Aapla Ghar LonikandFloor Plans
Maple Aapla Ghar LonikandNeighbourhood
Payment Plans


Contact NRI Helpdesk on
Whatsapp(Chat Only)
Whatsapp(Chat Only)
+91-96939-69347

Contact Helpdesk on
Whatsapp(Chat Only)
Whatsapp(Chat Only)
+91-96939-69347
About Maple

- 30
Years of Experience - 45
Total Projects - 6
Ongoing Projects - RERA ID
Established in the year 1997, Maple Shelters is a reputed real estate development company based in Pune. Mr. Ashok Agarwal is the Chairman of the company while Mr. Sachin Agarwal is the Chairman and Managing Director. The primary business of company involves development of properties for residential and commercial sectors. The company has developed 20, 00,000 sq. ft. of land in the last 15 years. Top Maple Shelters Projects: Prism in Aundh, Pune offering 2 and 3 BHK apartments. Windsor County i... read more
Similar Projects
- PT ASSIST
![Images for Elevation of Kolte Patil Ivy Estate Nia Images for Elevation of Kolte Patil Ivy Estate Nia]() Kolte Patil Ivy Estate Niaby Kolte Patil DevelopersWagholi, Pune₹ 65.00 L
Kolte Patil Ivy Estate Niaby Kolte Patil DevelopersWagholi, Pune₹ 65.00 L - PT ASSIST
![ivy-apartment-e-v-and-vi Images for Elevation of Kolte Patil Ivy Apartment E V And VI ivy-apartment-e-v-and-vi Images for Elevation of Kolte Patil Ivy Apartment E V And VI]() Kolte Patil Ivy Apartment E V And VIby Kolte Patil DevelopersWagholi, PunePrice on request
Kolte Patil Ivy Apartment E V And VIby Kolte Patil DevelopersWagholi, PunePrice on request - PT ASSIST
![adira Elevation adira Elevation]() Gagan Adiraby Gagan DevelopersWagholi, PunePrice on request
Gagan Adiraby Gagan DevelopersWagholi, PunePrice on request - PT ASSIST
![Images for Elevation of Gagan Adira Phase 1 Images for Elevation of Gagan Adira Phase 1]() Gagan Adira Phase 1by Gagan DevelopersWagholi, PunePrice on request
Gagan Adira Phase 1by Gagan DevelopersWagholi, PunePrice on request - PT ASSIST
![manhattan-g-building Elevation manhattan-g-building Elevation]() Majestique Manhattan G Buildingby Majestique LandmarksWagholi, PunePrice on request
Majestique Manhattan G Buildingby Majestique LandmarksWagholi, PunePrice on request
Discuss about Maple Aapla Ghar Lonikand
comment
Disclaimer
PropTiger.com is not marketing this real estate project (“Project”) and is not acting on behalf of the developer of this Project. The Project has been displayed for information purposes only. The information displayed here is not provided by the developer and hence shall not be construed as an offer for sale or an advertisement for sale by PropTiger.com or by the developer.
The information and data published herein with respect to this Project are collected from publicly available sources. PropTiger.com does not validate or confirm the veracity of the information or guarantee its authenticity or the compliance of the Project with applicable law in particular the Real Estate (Regulation and Development) Act, 2016 (“Act”). Read Disclaimer
The information and data published herein with respect to this Project are collected from publicly available sources. PropTiger.com does not validate or confirm the veracity of the information or guarantee its authenticity or the compliance of the Project with applicable law in particular the Real Estate (Regulation and Development) Act, 2016 (“Act”). Read Disclaimer











































