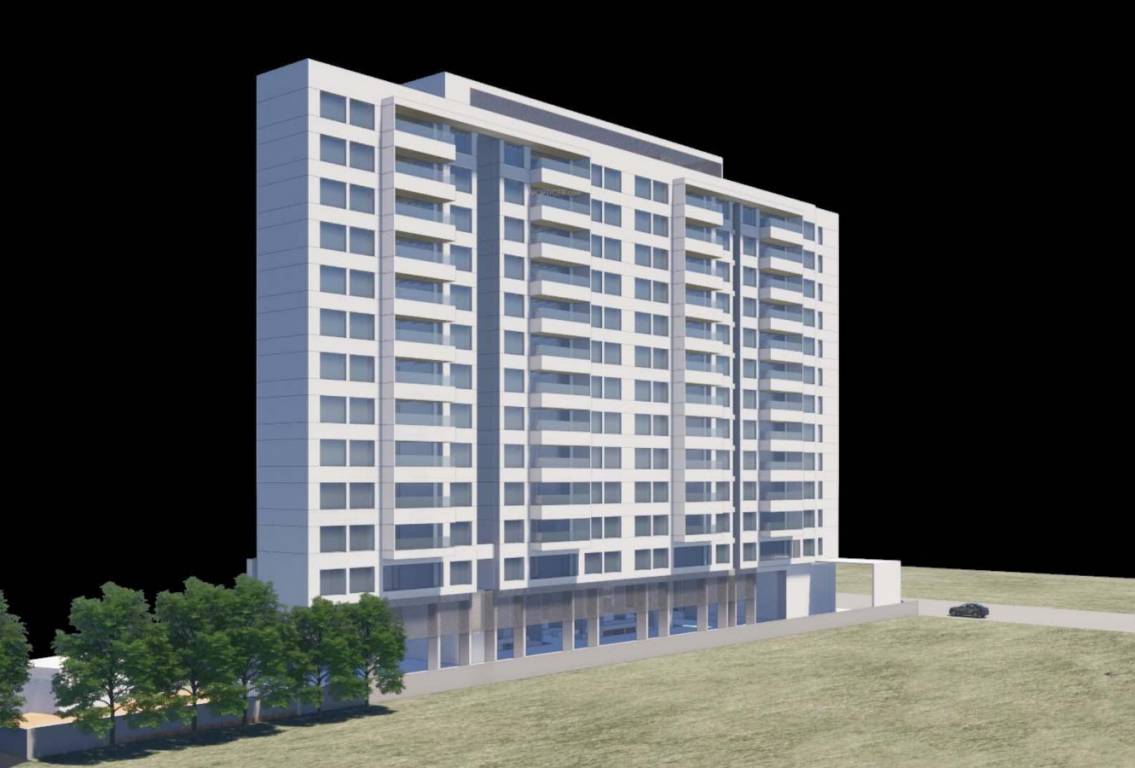
10 Photos
PROJECT RERA ID : P52100034344
1807 sq ft 4 BHK 4T Apartment in Lohia Jain Ra Casaby Lohia Jain
₹ 1.97 Cr
See inclusions
Project Location
Bavdhan, Pune
Basic Details
Amenities13
Specifications
Property Specifications
- Under ConstructionStatus
- Mar'25Possession Start Date
- 0.96 AcresTotal Area
- 70Total Launched apartments
- Apr'22Launch Date
- New and ResaleAvailability
Salient Features
- Indian Institute of Cost Management Studies Research Only 0.8 Km Away.
- Suryadatta College Of Management Information Research & Technology Only 2.0 Km Away.
- Bandaldhankude Plaza Only 2.9 Km Away.
- Aditya Shagun Mall Only 2.2 Km Away.
Price & Floorplan
4BHK+4T (1,807 sq ft) + Study Room
₹ 1.97 Cr
See Price Inclusions

- 4 Bathrooms
- 4 Bedrooms
- 1807 sqft
carpet area
property size here is carpet area. Built-up area is now available
Report Error
Gallery
Lohia Ra CasaElevation
Lohia Ra CasaFloor Plans
Lohia Ra CasaConstruction Updates
Other properties in Lohia Jain Ra Casa
- 3 BHK
- 4 BHK

Contact NRI Helpdesk on
Whatsapp(Chat Only)
Whatsapp(Chat Only)
+91-96939-69347

Contact Helpdesk on
Whatsapp(Chat Only)
Whatsapp(Chat Only)
+91-96939-69347
About Lohia Jain

- 65
Years of Experience - 11
Total Projects - 4
Ongoing Projects - RERA ID
Similar Properties
- PT ASSIST
![Project Image Project Image]() Suyog 3BHK+3T (1,012 sq ft)by Suyog City DevelopersPlot No. 38, Bavdhan Budruk, Mulshi Taluka, Near Mokai Vasti, Bavdhan₹ 1.05 Cr
Suyog 3BHK+3T (1,012 sq ft)by Suyog City DevelopersPlot No. 38, Bavdhan Budruk, Mulshi Taluka, Near Mokai Vasti, Bavdhan₹ 1.05 Cr - PT ASSIST
![Project Image Project Image]() Suyog 2BHK+2T (827 sq ft)by Suyog City DevelopersPlot No. 38, Bavdhan Budruk, Mulshi Taluka, Near Mokai Vasti, Bavdhan₹ 86.01 L
Suyog 2BHK+2T (827 sq ft)by Suyog City DevelopersPlot No. 38, Bavdhan Budruk, Mulshi Taluka, Near Mokai Vasti, Bavdhan₹ 86.01 L - PT ASSIST
![Project Image Project Image]() Kolte Patil 3BHK+3T (1,845 sq ft)by Kolte Patil DevelopersSr No. 16/18/17/51/53, Hingne Bk, Karve Nagar₹ 2.21 Cr
Kolte Patil 3BHK+3T (1,845 sq ft)by Kolte Patil DevelopersSr No. 16/18/17/51/53, Hingne Bk, Karve Nagar₹ 2.21 Cr - PT ASSIST
![Project Image Project Image]() Goel 3BHK+3T (1,037 sq ft)by Goel Ganga GroupSr No-305P, 306P And 339P, Village Bavdhan Budruk, At PuneMunicipalCorporation, Mulshi, Bavdhan, Pune₹ 1.27 Cr
Goel 3BHK+3T (1,037 sq ft)by Goel Ganga GroupSr No-305P, 306P And 339P, Village Bavdhan Budruk, At PuneMunicipalCorporation, Mulshi, Bavdhan, Pune₹ 1.27 Cr - PT ASSIST
![Project Image Project Image]() Goel 2BHK+2T (679 sq ft)by Goel Ganga GroupSr No-305P, 306P And 339P, Village Bavdhan Budruk, At PuneMunicipalCorporation, Mulshi, Bavdhan, Pune₹ 83.20 L
Goel 2BHK+2T (679 sq ft)by Goel Ganga GroupSr No-305P, 306P And 339P, Village Bavdhan Budruk, At PuneMunicipalCorporation, Mulshi, Bavdhan, Pune₹ 83.20 L
Discuss about Lohia Ra Casa
comment
Disclaimer
PropTiger.com is not marketing this real estate project (“Project”) and is not acting on behalf of the developer of this Project. The Project has been displayed for information purposes only. The information displayed here is not provided by the developer and hence shall not be construed as an offer for sale or an advertisement for sale by PropTiger.com or by the developer.
The information and data published herein with respect to this Project are collected from publicly available sources. PropTiger.com does not validate or confirm the veracity of the information or guarantee its authenticity or the compliance of the Project with applicable law in particular the Real Estate (Regulation and Development) Act, 2016 (“Act”). Read Disclaimer
The information and data published herein with respect to this Project are collected from publicly available sources. PropTiger.com does not validate or confirm the veracity of the information or guarantee its authenticity or the compliance of the Project with applicable law in particular the Real Estate (Regulation and Development) Act, 2016 (“Act”). Read Disclaimer

















