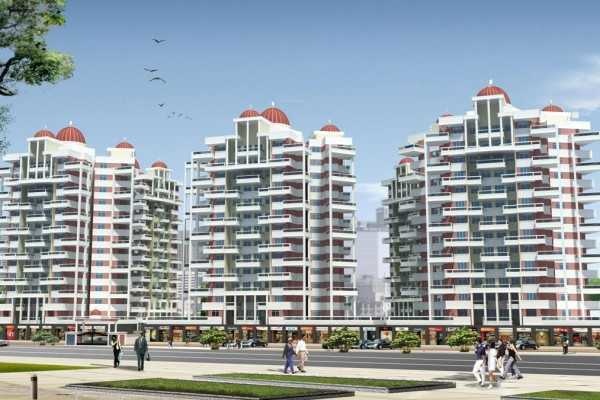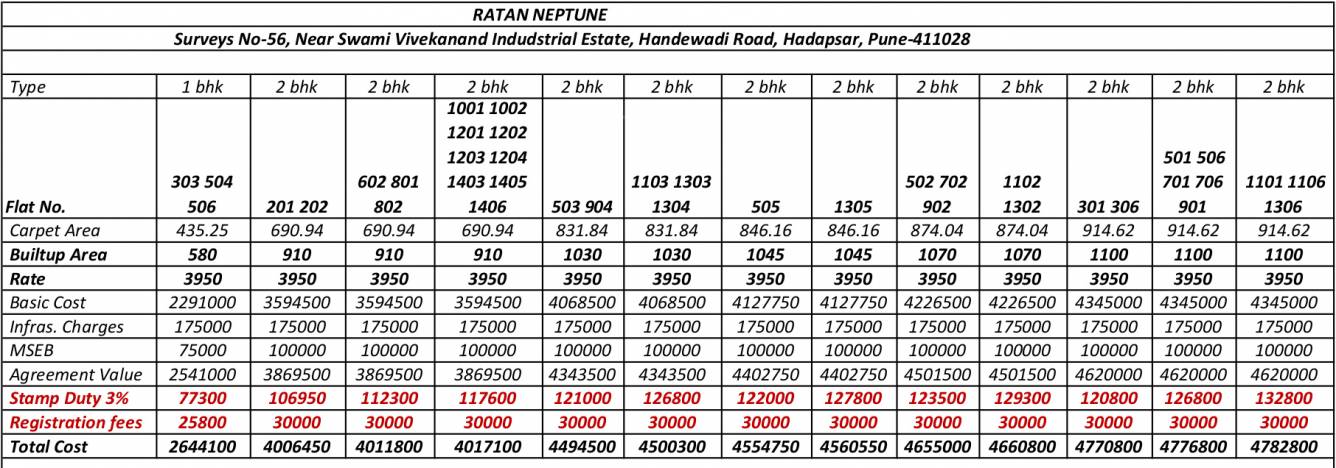- Years of experience40
- Total Projects55
- Ongoing Projects8
An OverviewRatan Housing Development Ltd. was founded in 1987 by Atmaram Khatri, based in Kanpur. The residendtial apartment was completed in the year 1989. The company took over Shilpi Builders Limited in the year 1990 and went on to develop many residential apartments. In the year 1997 the company expanded its activity to Dwarka, New Delhi. Ratan Housing Development Limited became an ISO 9000-2000 certified company. In the last few years it has expanded its business to major cities like Luckno...
View more





