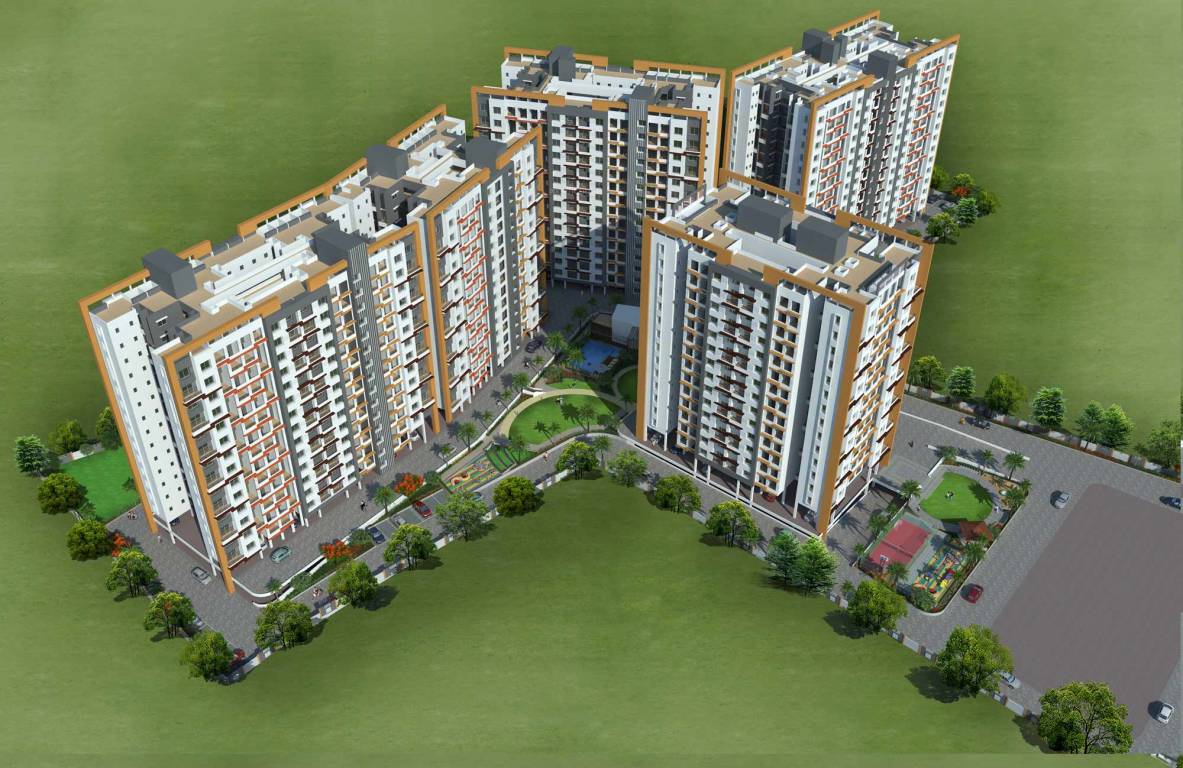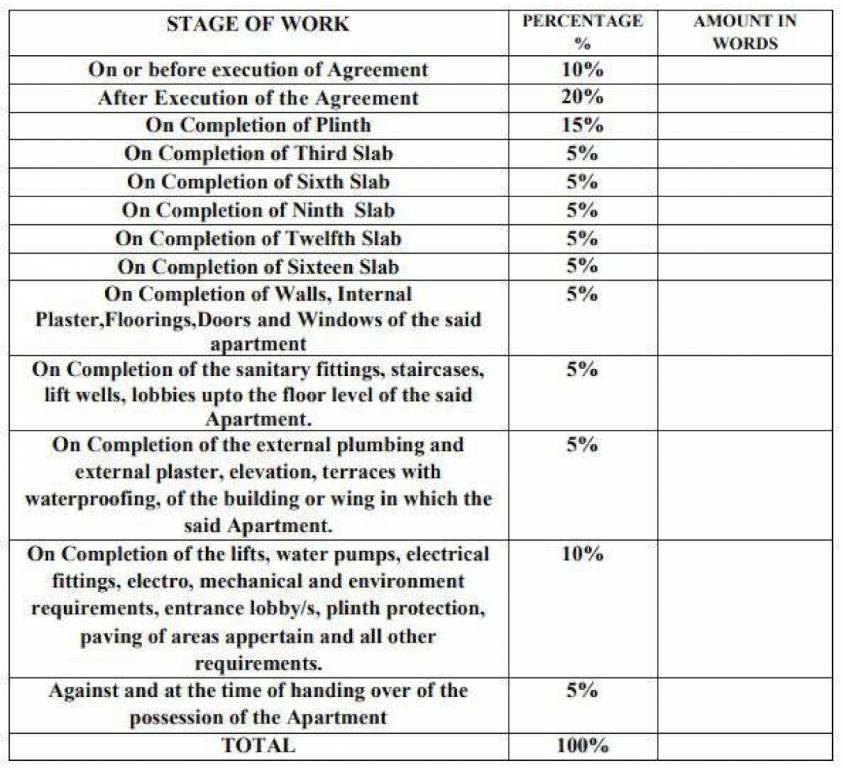
PROJECT RERA ID : P52100000799
Essen Aishwaryam Courtyard 2by Essen Group

₹ 39.70 L - ₹ 85.74 L
Builder Price
See inclusions
1, 2 BHK
Apartment
279 - 619 sq ft
Carpet Area
Project Location
Chikhali, Pune
Overview
- Feb'21Possession Start Date
- CompletedStatus
- 5 AcresTotal Area
- 565Total Launched apartments
- Mar'15Launch Date
- New and ResaleAvailability
Salient Features
- The project is equipped with amenities like children play area, cycling and jogging tracks
- Close to schools, hospitals
- Talwade it park within 20 min of dist
- 100% vaastu complaint available in project
More about Essen Aishwaryam Courtyard 2
Aishwaryam Courtyard 2 by Sai Essen Properties, located at Chikhali in Pune, offers 1, 2 and 3 BHK apartments. The amenities offered at the project include a swimming pool, a children play area, a club house, an intercom facility, 24x7 security services, a jogging track, an indoor games provisions, and more.The project is in an under-construction stage. Chikhali has been witnessing a major boom in real estate owing to the IT industry growth in the area. It is close to the Chinchwad Railway Stati...read more
Approved for Home loans from following banks
Essen Aishwaryam Courtyard 2 Floor Plans
- 1 BHK
- 2 BHK
Report Error
Our Picks
- PriceConfigurationPossession
- Current Project
![aishwaryam-courtyard-2 Images for Elevation of Essen Aishwaryam Courtyard 2 Images for Elevation of Essen Aishwaryam Courtyard 2]() Essen Aishwaryam Courtyard 2by Essen GroupChikhali, Pune₹ 39.70 L - ₹ 85.74 L1,2 BHK Apartment279 - 619 sq ftMay '26
Essen Aishwaryam Courtyard 2by Essen GroupChikhali, Pune₹ 39.70 L - ₹ 85.74 L1,2 BHK Apartment279 - 619 sq ftMay '26 - Recommended
![empire-square-phase-i-and-ii Images for Elevation of Sukhwani Empire Square Images for Elevation of Sukhwani Empire Square]() Empire Square Phase I AND IIby Sukhwani Agarwal GroupChinchwad, Pune₹ 2.05 Cr - ₹ 7.29 Cr2,3,4 BHK Apartment1,140 - 4,050 sq ftJul '16
Empire Square Phase I AND IIby Sukhwani Agarwal GroupChinchwad, Pune₹ 2.05 Cr - ₹ 7.29 Cr2,3,4 BHK Apartment1,140 - 4,050 sq ftJul '16 - Recommended
![the-central-park-phase-2 Elevation Elevation]() The Central Park Phase 2by Runwal RealtyChinchwad, Pune₹ 1.30 Cr - ₹ 3.28 Cr2,3,4 BHK Apartment860 - 2,057 sq ftJun '27
The Central Park Phase 2by Runwal RealtyChinchwad, Pune₹ 1.30 Cr - ₹ 3.28 Cr2,3,4 BHK Apartment860 - 2,057 sq ftJun '27
Essen Aishwaryam Courtyard 2 Amenities
- Swimming Pool
- Children's play area
- Club House
- Intercom
- 24 X 7 Security
- Jogging Track
- Indoor Games
- Amphitheater
Essen Aishwaryam Courtyard 2 Specifications
Doors
Internal:
Laminated Flush Door
Main:
Laminated Flush Door
Flooring
Balcony:
Anti Skid Tiles
Kitchen:
Vitrified Tiles
Living/Dining:
Vitrified Tiles
Master Bedroom:
Vitrified Tiles
Other Bedroom:
Vitrified Tiles
Toilets:
Anti Skid Tiles
Gallery
Essen Aishwaryam Courtyard 2Elevation
Essen Aishwaryam Courtyard 2Videos
Essen Aishwaryam Courtyard 2Amenities
Essen Aishwaryam Courtyard 2Floor Plans
Essen Aishwaryam Courtyard 2Neighbourhood
Essen Aishwaryam Courtyard 2Construction Updates
Essen Aishwaryam Courtyard 2Others
Payment Plans


Contact NRI Helpdesk on
Whatsapp(Chat Only)
Whatsapp(Chat Only)
+91-96939-69347

Contact Helpdesk on
Whatsapp(Chat Only)
Whatsapp(Chat Only)
+91-96939-69347
About Essen Group

- 9
Total Projects - 1
Ongoing Projects - RERA ID
An OverviewEssen Group is a construction company that looks to offer quality constructions to all its customers. The company uses innovative techniques in all its offerings and they have always managed to offer timely possession of their projects. The quality and the timely delivery of their projects have earned them trust and good will of their customers.Unique Selling PropositionThe designs and architecture of their residential projects are of international standards.Landmark ProjectAishwaryam... read more
Similar Projects
- PT ASSIST
![empire-square-phase-i-and-ii Images for Elevation of Sukhwani Empire Square empire-square-phase-i-and-ii Images for Elevation of Sukhwani Empire Square]() Sukhwani Empire Square Phase I AND IIby Sukhwani Agarwal GroupChinchwad, Pune₹ 2.05 Cr - ₹ 7.29 Cr
Sukhwani Empire Square Phase I AND IIby Sukhwani Agarwal GroupChinchwad, Pune₹ 2.05 Cr - ₹ 7.29 Cr - PT ASSIST
![the-central-park-phase-2 Elevation the-central-park-phase-2 Elevation]() Runwal The Central Park Phase 2by Runwal RealtyChinchwad, Pune₹ 1.30 Cr - ₹ 3.28 Cr
Runwal The Central Park Phase 2by Runwal RealtyChinchwad, Pune₹ 1.30 Cr - ₹ 3.28 Cr - PT ASSIST
![Images for Elevation of Mahindra Antheia A4 Images for Elevation of Mahindra Antheia A4]() Mahindra Antheia A4by Mahindra LifespacePimpri, PunePrice on request
Mahindra Antheia A4by Mahindra LifespacePimpri, PunePrice on request - PT ASSIST
![citadel-bastion-j-k Elevation citadel-bastion-j-k Elevation]() Mahindra Citadel Bastion J Kby Mahindra LifespacePimpri, Pune₹ 1.25 Cr - ₹ 2.25 Cr
Mahindra Citadel Bastion J Kby Mahindra LifespacePimpri, Pune₹ 1.25 Cr - ₹ 2.25 Cr - PT ASSIST
![emerald-waters Elevation emerald-waters Elevation]() Godrej Emerald Watersby Godrej PropertiesChinchwad, Pune₹ 68.42 L - ₹ 2.97 Cr
Godrej Emerald Watersby Godrej PropertiesChinchwad, Pune₹ 68.42 L - ₹ 2.97 Cr
Discuss about Essen Aishwaryam Courtyard 2
comment
Disclaimer
PropTiger.com is not marketing this real estate project (“Project”) and is not acting on behalf of the developer of this Project. The Project has been displayed for information purposes only. The information displayed here is not provided by the developer and hence shall not be construed as an offer for sale or an advertisement for sale by PropTiger.com or by the developer.
The information and data published herein with respect to this Project are collected from publicly available sources. PropTiger.com does not validate or confirm the veracity of the information or guarantee its authenticity or the compliance of the Project with applicable law in particular the Real Estate (Regulation and Development) Act, 2016 (“Act”). Read Disclaimer
The information and data published herein with respect to this Project are collected from publicly available sources. PropTiger.com does not validate or confirm the veracity of the information or guarantee its authenticity or the compliance of the Project with applicable law in particular the Real Estate (Regulation and Development) Act, 2016 (“Act”). Read Disclaimer




























































