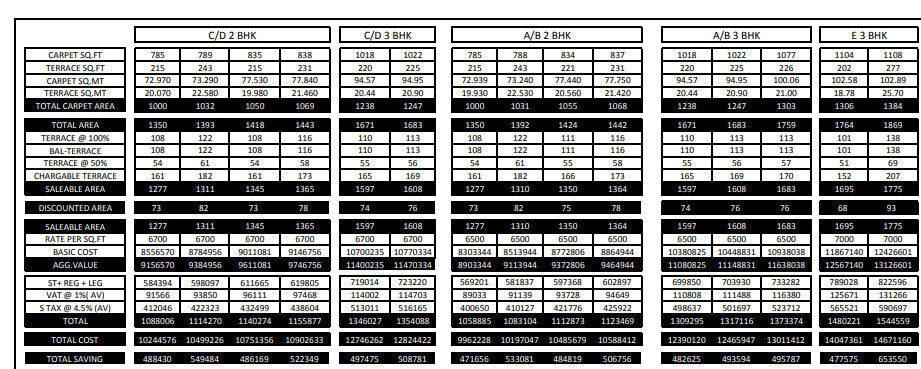


- Possession Start DateMay'22
- StatusCompleted
- Total Area10 Acres
- Launch DateMay'17
- AvailabilityResale
- RERA IDP52100001814, P52100002540, P52100027175
Salient Features
- Connected via the 60 ft. and 100 ft. wide Development Plan roads
- Just off Pune-Bengaluru Highway
- Close to Hinjewadi IT Park, PCMC Industrial Estate & Chakan Auto Hub
- Separate covered pool for ladies
- Special areas demarcated for senior citizens, both at ground level as well as on the terraces.
More about Kunal Aspiree
Kunal Aspiree is registered in RERA under new projects as follows -P52100001814(Kunal Aspiree Phase II), P52100002540(Kunal Aspiree Phase III).unal Aspiree is a brilliant testimony to the optimal and multiple utilization of space – both indoor and outdoors. A clubhouse that acts as an informal gupshup lounge; sitouts that transform into conversation hubs; a barbeque corner that can also host small parties – the outdoor spaces at Kunal Aspiree are designed as terrific multi-taskers. A...View more
Project Specifications
- 2 BHK
- 3 BHK
- Gymnasium
- Swimming Pool
- Children's play area
- Club House
- Rain Water Harvesting
- Intercom
- 24 X 7 Security
- Jogging Track
- Power Backup
- Lift Available
- Car Parking
- Vaastu Compliant
- Shopping Mall
- School
- Hospital
- ATM
- Staff Quarter
- Maintenance_Staff
- Cafeteria
- Multipurpose_Room
- Amphitheater
- Basketball Court
- Cricket Pitch
- Fire Fighting System
- Spa/Sauna/Steam
- Sewage Treatment Plant
- Gated Community
- 24X7 Water Supply
- Landscaped Gardens
- Internet/Wi-Fi
- Landscape Garden and Tree Planting
- Chess Board
- Piped Gas Connection
- Terrace Garden
- Yoga/Meditation Area
- Security Cabin
- Senior Citizen Siteout
- Water Softner Plant
- Kid's Pool
- Barbecue Area
- Paved Compound
- Garbage Disposal
- Jacuzzi
- Cycling & Jogging Track
- Gazebo
- Multipurpose Hall
- Reserved Parking
Kunal Aspiree - Brochure
Kunal Aspiree Gallery
Home Loan Calculator
Payment Plans

About Kunal Group

- Years of experience37
- Total Projects29
- Ongoing Projects5




























