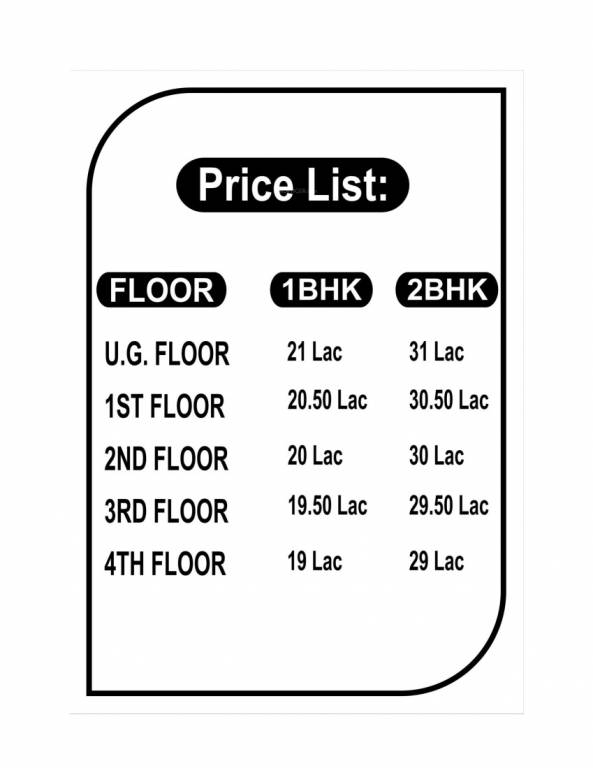
PROJECT RERA ID : .
Sarthak Homes
Price on request
Builder Price
1, 2 BHK
Apartment
540 - 1,000 sq ft
Builtup area
Project Location
Sector 121, Noida
Overview
- Apr'11Possession Start Date
- CompletedStatus
- 50Total Launched apartments
- Feb'10Launch Date
- ResaleAvailability
Salient Features
- Raghav Global School (1.5 Km) Away
- Sapphire International School (2.0 Km) Away
- Noida International Public School (0.5 Km) Away
- Shree Krishna Inter College (0.5 Km) Away
More about Sarthak Homes
Sarthak Group takes pride in introducing its latest venture, homes in Sector 121, Noida. Sector 121 is one of the developing sectors of Noida and is bordered by Sector 62, Sector 63, Sector 68, Sector 71, Sector 72, Sector 119 and Sector 123. The project comprises of 50 units of 1 and 2 BHK apartments with sizes ranging from 550 to 1000 sq. ft. The complex site is enriched with amenities like a lift facility, 100% power back up, ample parking space and many other recreational facilities. Lately,...read more
Approved for Home loans from following banks
Sarthak Homes Floor Plans
Report Error
Sarthak Homes Amenities
- Power Backup
- Car Parking
- Lift Available
- 24 X 7 Security
- Gymnasium
- Rain Water Harvesting
- Club House
- Swimming Pool
Sarthak Homes Specifications
Flooring
Kitchen:
Vitrified Tiles
Living/Dining:
Vitrified Tiles
Master Bedroom:
Vitrified Tiles
Other Bedroom:
Vitrified Tiles
Fittings
Kitchen:
Modular Kitchen with Stainless Steel Sink
Toilets:
CP fittings
Gallery
Sarthak HomesElevation
Sarthak HomesFloor Plans
Payment Plans


Contact NRI Helpdesk on
Whatsapp(Chat Only)
Whatsapp(Chat Only)
+91-96939-69347

Contact Helpdesk on
Whatsapp(Chat Only)
Whatsapp(Chat Only)
+91-96939-69347
About Sarthak Builder

- 8
Total Projects - 2
Ongoing Projects - RERA ID
Discuss about Sarthak Homes
comment
Disclaimer
PropTiger.com is not marketing this real estate project (“Project”) and is not acting on behalf of the developer of this Project. The Project has been displayed for information purposes only. The information displayed here is not provided by the developer and hence shall not be construed as an offer for sale or an advertisement for sale by PropTiger.com or by the developer.
The information and data published herein with respect to this Project are collected from publicly available sources. PropTiger.com does not validate or confirm the veracity of the information or guarantee its authenticity or the compliance of the Project with applicable law in particular the Real Estate (Regulation and Development) Act, 2016 (“Act”). Read Disclaimer
The information and data published herein with respect to this Project are collected from publicly available sources. PropTiger.com does not validate or confirm the veracity of the information or guarantee its authenticity or the compliance of the Project with applicable law in particular the Real Estate (Regulation and Development) Act, 2016 (“Act”). Read Disclaimer

















