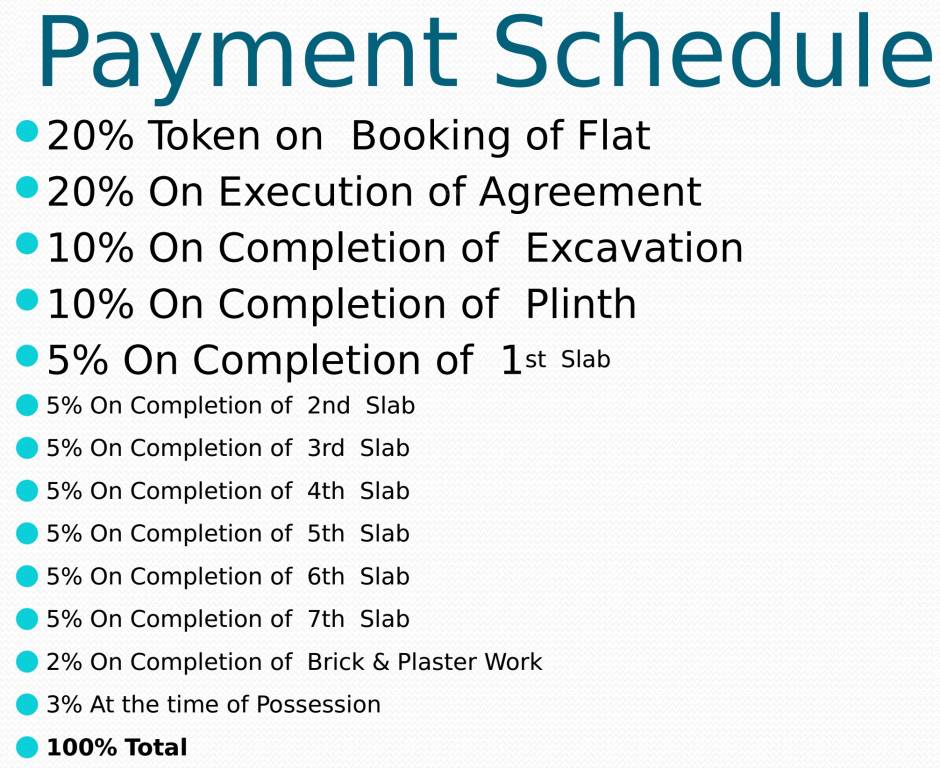
PROJECT RERA ID : P51800001236
Disha Datta Ramanand CHS LTD
Price on request
Builder Price
1, 2, 3 BHK
Apartment
436 - 888 sq ft
Carpet Area
Project Location
Ville Parle East, Mumbai
Overview
- May'21Possession Start Date
- CompletedStatus
- 1.1 AcresTotal Area
- 51Total Launched apartments
- Mar'15Launch Date
- ResaleAvailability
Salient Features
- 3 open side properties, spacious properties, strategically located
- Temple for comfortable living
- Easily accessible to schools
- 100% power backup in apartment
- 100% vaastu complaint in apartment
More about Disha Datta Ramanand CHS LTD
Datta Ramanand CHS is a premium housing project launched by Disha in Ville Parle East, Mumbai. These 1, 2, 3 BHK Apartment in Worli to Andheri are available from 436 sqft to 863 sqft. Among the many luxurious amenities that the project hosts are Power Backup, Lift Available, Fire Fighting system, Paved Compound, Rain Water Harvesting etc. Starting at @Rs 33,571 per sqft, Apartment are available at attractive price points. The Apartment will be available for sale from Rs 2.05 crore to Rs 4.06 cro...read more
Approved for Home loans from following banks
Disha Datta Ramanand CHS LTD Floor Plans
- 1 BHK
- 2 BHK
- 3 BHK
Report Error
Our Picks
- PriceConfigurationPossession
- Current Project
![datta-ramanand-chs-ltd Images for Elevation of Disha Datta Ramanand CHS LTD Images for Elevation of Disha Datta Ramanand CHS LTD]() Disha Datta Ramanand CHS LTDby Disha ConstructionVille Parle East, MumbaiData Not Available1,2,3 BHK Apartment436 - 888 sq ftMay '21
Disha Datta Ramanand CHS LTDby Disha ConstructionVille Parle East, MumbaiData Not Available1,2,3 BHK Apartment436 - 888 sq ftMay '21 - Recommended
![tulsidham-chs Elevation Elevation]() Tulsidham CHSby SM And Happy Home AssociatesVille Parle West, MumbaiData Not Available1,2,3,4 BHK Apartment432 - 1,182 sq ftNov '22
Tulsidham CHSby SM And Happy Home AssociatesVille Parle West, MumbaiData Not Available1,2,3,4 BHK Apartment432 - 1,182 sq ftNov '22 - Recommended
![vivant-north-wing-b Elevation Elevation]() Vivant North Wing Bby Kalpataru GroupAndheri East, Mumbai₹ 1.94 Cr - ₹ 2.77 Cr2,3 BHK Apartment670 - 956 sq ftMar '28
Vivant North Wing Bby Kalpataru GroupAndheri East, Mumbai₹ 1.94 Cr - ₹ 2.77 Cr2,3 BHK Apartment670 - 956 sq ftMar '28
Disha Datta Ramanand CHS LTD Amenities
- Gymnasium
- Children's play area
- 24 X 7 Security
- Power Backup
- Maintenance Staff
- Car Parking
- Lift Available
- Recreation Facilities
Disha Datta Ramanand CHS LTD Specifications
Doors
Main:
Laminated Flush Door
Flooring
Balcony:
Vitrified Tiles
Kitchen:
Vitrified Tiles
Master Bedroom:
Vitrified Tiles
Toilets:
Premium Quality Tiles
Living/Dining:
Vitrified tiles
Other Bedroom:
Vitrified tiles
Gallery
Disha Datta Ramanand CHS LTDElevation
Disha Datta Ramanand CHS LTDAmenities
Disha Datta Ramanand CHS LTDFloor Plans
Disha Datta Ramanand CHS LTDNeighbourhood
Disha Datta Ramanand CHS LTDOthers
Payment Plans


Contact NRI Helpdesk on
Whatsapp(Chat Only)
Whatsapp(Chat Only)
+91-96939-69347

Contact Helpdesk on
Whatsapp(Chat Only)
Whatsapp(Chat Only)
+91-96939-69347
About Disha Construction

- 5
Total Projects - 2
Ongoing Projects - RERA ID
Similar Projects
- PT ASSIST
![tulsidham-chs Elevation tulsidham-chs Elevation]() SM And Happy Home Tulsidham CHSby SM And Happy Home AssociatesVille Parle West, MumbaiPrice on request
SM And Happy Home Tulsidham CHSby SM And Happy Home AssociatesVille Parle West, MumbaiPrice on request - PT ASSIST
![vivant-north-wing-b Elevation vivant-north-wing-b Elevation]() Kalpataru Vivant North Wing Bby Kalpataru GroupAndheri East, Mumbai₹ 1.94 Cr - ₹ 2.77 Cr
Kalpataru Vivant North Wing Bby Kalpataru GroupAndheri East, Mumbai₹ 1.94 Cr - ₹ 2.77 Cr - PT ASSIST
![vivant-north-wing-e Elevation vivant-north-wing-e Elevation]() Kalpataru Vivant North Wing Eby Kalpataru GroupAndheri East, Mumbai₹ 1.99 Cr - ₹ 2.84 Cr
Kalpataru Vivant North Wing Eby Kalpataru GroupAndheri East, Mumbai₹ 1.99 Cr - ₹ 2.84 Cr - PT ASSIST
![vivant-north-wing-a Elevation vivant-north-wing-a Elevation]() Kalpataru Vivant North Wing Aby Kalpataru GroupAndheri East, Mumbai₹ 2.00 Cr
Kalpataru Vivant North Wing Aby Kalpataru GroupAndheri East, Mumbai₹ 2.00 Cr - PT ASSIST
![nandini Images for Elevation of Joy Nandini nandini Images for Elevation of Joy Nandini]() Joy Nandiniby Joy RealtyJuhu, Mumbai₹ 6.80 Cr
Joy Nandiniby Joy RealtyJuhu, Mumbai₹ 6.80 Cr
Discuss about Disha Datta Ramanand CHS LTD
comment
Disclaimer
PropTiger.com is not marketing this real estate project (“Project”) and is not acting on behalf of the developer of this Project. The Project has been displayed for information purposes only. The information displayed here is not provided by the developer and hence shall not be construed as an offer for sale or an advertisement for sale by PropTiger.com or by the developer.
The information and data published herein with respect to this Project are collected from publicly available sources. PropTiger.com does not validate or confirm the veracity of the information or guarantee its authenticity or the compliance of the Project with applicable law in particular the Real Estate (Regulation and Development) Act, 2016 (“Act”). Read Disclaimer
The information and data published herein with respect to this Project are collected from publicly available sources. PropTiger.com does not validate or confirm the veracity of the information or guarantee its authenticity or the compliance of the Project with applicable law in particular the Real Estate (Regulation and Development) Act, 2016 (“Act”). Read Disclaimer












































