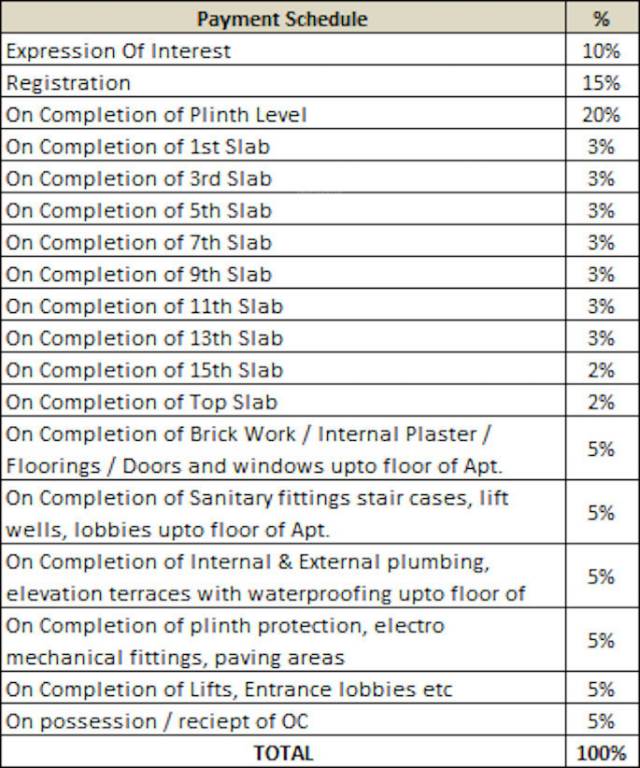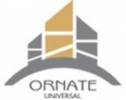
PROJECT RERA ID : P99000024806
Ornate Heights Phase 1

₹ 35.51 L - ₹ 64.84 L
Builder Price
See inclusions
1, 2 BHK
Apartment
350 - 639 sq ft
Carpet Area
Project Location
Vasai, Mumbai
Overview
- Sep'26Possession Start Date
- Under ConstructionStatus
- 0.32 AcresTotal Area
- 222Total Launched apartments
- Feb'20Launch Date
- NewAvailability
Salient Features
- Bhayandar-Naigaon's five km long, six-lane sea link will join National Highway No. 48 between Mumbai and Ahmedabad.
- Just 4.2 km away from Vasai Vikasini College of Visual Arts.
- Vasai Road Railway Station is just 4.1 km away.
- Located within 5km from Ambadi Road and Platinum Hospital.
- Equipped with green features like Rain Water Harvesting and Waste Management.
More about Ornate Heights Phase 1
divOrnate Heights at Vasai East will be cluster of aesthetically alluring two wings of proposed 18 stories. It has thoughtfully planned 1 amp; 2 BHK residences that works for today's way of life. It is a perfect combination of the best modern architecture and design.nbsp;br /br //div divOrnate Heights is an address that you deserve crafted to perfection in a very well planned out.nbsp; nbsp;/div
Approved for Home loans from following banks
Ornate Heights Phase 1 Floor Plans
- 1 BHK
- 2 BHK
Report Error
Ornate Heights Phase 1 Amenities
- Sports_Facility
- Intercom
- Lift Available
- 24x7 CCTV Surveillance
- Community_Hall
- 24X7_Water_Supply
- Children's play area
- Gymnasium
Ornate Heights Phase 1 Specifications
Doors
Main:
Laminated Flush Door
Internal:
Water Proof Flush Doors
Flooring
Balcony:
Anti Skid Tiles
Toilets:
Anti Skid Tiles
Living/Dining:
Vitrified Tiles
Master Bedroom:
Vitrified Tiles
Other Bedroom:
Vitrified Tiles
Kitchen:
Vitrified Tiles
Gallery
Ornate Heights Phase 1Elevation
Ornate Heights Phase 1Videos
Ornate Heights Phase 1Amenities
Ornate Heights Phase 1Floor Plans
Ornate Heights Phase 1Neighbourhood
Ornate Heights Phase 1Construction Updates
Ornate Heights Phase 1Others
Home Loan & EMI Calculator
Select a unit
Loan Amount( ₹ )
Loan Tenure(in Yrs)
Interest Rate (p.a.)
Monthly EMI: ₹ 0
Apply Homeloan
Payment Plans


Contact NRI Helpdesk on
Whatsapp(Chat Only)
Whatsapp(Chat Only)
+91-96939-69347

Contact Helpdesk on
Whatsapp(Chat Only)
Whatsapp(Chat Only)
+91-96939-69347
About Ornate Universal

- 16
Years of Experience - 16
Total Projects - 7
Ongoing Projects - RERA ID
Ornate Universal is a leading real estate entity synonymous with ethics, professionalism and a customer-centric approach. Established in 2010, Ornate Universal has already developed more than half a million sq ft of living space. The portfolio of property by Ornate Universal includes several residential projects in Mumbai. Unique Selling Point The group prides itself for having an efficient quality management system for all its residential and commercial properties. It aims to meet client requir... read more
Similar Projects
- PT ASSIST
![heights-phase-ii Elevation heights-phase-ii Elevation]() Ornate Heights Phase IIby Ornate UniversalVasai, Mumbai₹ 36.83 L - ₹ 49.14 L
Ornate Heights Phase IIby Ornate UniversalVasai, Mumbai₹ 36.83 L - ₹ 49.14 L - PT ASSIST
![gladiolus-tower Elevation gladiolus-tower Elevation]() Shellproof Gladiolus Towerby Shellproof RealtyVasai, Mumbai₹ 35.88 L
Shellproof Gladiolus Towerby Shellproof RealtyVasai, Mumbai₹ 35.88 L - PT ASSIST
![nakshatra-aazstha Elevation nakshatra-aazstha Elevation]() JSB Nakshatra Aazsthaby JSBVasai, Mumbai₹ 27.80 L - ₹ 46.87 L
JSB Nakshatra Aazsthaby JSBVasai, Mumbai₹ 27.80 L - ₹ 46.87 L - PT ASSIST
![infinity Images for Project infinity Images for Project]() Nicon Infinityby Nicon InfraVasai, MumbaiPrice on request
Nicon Infinityby Nicon InfraVasai, MumbaiPrice on request - PT ASSIST
![infinity-phase-2 Elevation infinity-phase-2 Elevation]() Nicon Infinity Phase 2by Nicon InfraVasai, Mumbai₹ 31.91 L - ₹ 68.04 L
Nicon Infinity Phase 2by Nicon InfraVasai, Mumbai₹ 31.91 L - ₹ 68.04 L
Discuss about Ornate Heights Phase 1
comment
Disclaimer
PropTiger.com is not marketing this real estate project (“Project”) and is not acting on behalf of the developer of this Project. The Project has been displayed for information purposes only. The information displayed here is not provided by the developer and hence shall not be construed as an offer for sale or an advertisement for sale by PropTiger.com or by the developer.
The information and data published herein with respect to this Project are collected from publicly available sources. PropTiger.com does not validate or confirm the veracity of the information or guarantee its authenticity or the compliance of the Project with applicable law in particular the Real Estate (Regulation and Development) Act, 2016 (“Act”). Read Disclaimer
The information and data published herein with respect to this Project are collected from publicly available sources. PropTiger.com does not validate or confirm the veracity of the information or guarantee its authenticity or the compliance of the Project with applicable law in particular the Real Estate (Regulation and Development) Act, 2016 (“Act”). Read Disclaimer





































