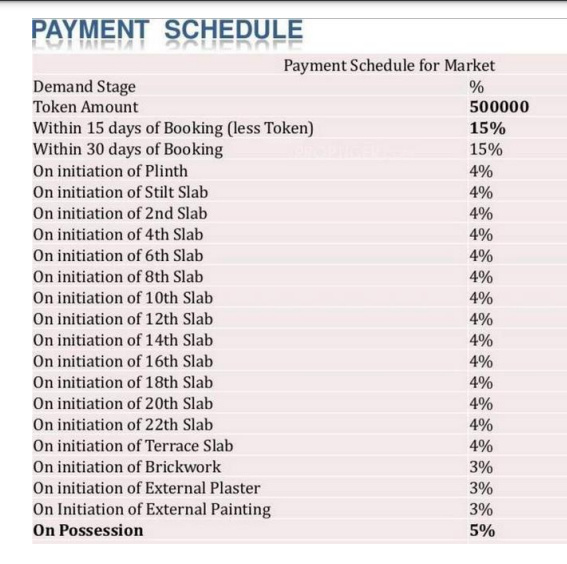
20 Photos
PROJECT RERA ID : P51700000095
Wadhwa Evergreen Heights

Price on request
Builder Price
1, 2 BHK
Apartment
431 - 600 sq ft
Carpet Area
Project Location
Thane West, Mumbai
Overview
- Nov'18Possession Start Date
- CompletedStatus
- 1 AcresTotal Area
- 155Total Launched apartments
- Sep'13Launch Date
- ResaleAvailability
Salient Features
- 9.95% price appreciation in the last 1 year
- Thane-Belapur Road: 3.3 km, 5 mins away
More about Wadhwa Evergreen Heights
Evergreen Heights, designed around your life, making sure that you enjoy a stress-free living. Surrounded by well established residential areas, shopping malls, hospitals, educational institutions you are in close proximity to all that you need.With class amenities at Evergreen Heights you can feel safe, secure relaxed and happy. Evergreen Heights is the first step to getting the things The essence of Style you want out of life. At Evergreen Heights, you have a thousand reasons to smile for; you...read more
Approved for Home loans from following banks
Wadhwa Evergreen Heights Floor Plans
Report Error
Our Picks
- PriceConfigurationPossession
- Current Project
![evergreen-heights Images for Elevation of Wadhwa Evergreen Heights Images for Elevation of Wadhwa Evergreen Heights]() Wadhwa Evergreen Heightsby Wadhwa ResidencyThane West, MumbaiData Not Available1,2 BHK Apartment431 - 600 sq ftNov '18
Wadhwa Evergreen Heightsby Wadhwa ResidencyThane West, MumbaiData Not Available1,2 BHK Apartment431 - 600 sq ftNov '18 - Recommended
![paramount Images for Elevation of Kalpataru Paramount Images for Elevation of Kalpataru Paramount]() Paramountby Kalpataru GroupThane West, Mumbai₹ 1.88 Cr - ₹ 1.88 Cr2 BHK Apartment527 sq ftMay '25
Paramountby Kalpataru GroupThane West, Mumbai₹ 1.88 Cr - ₹ 1.88 Cr2 BHK Apartment527 sq ftMay '25 - Recommended
![Images for Project Images for Project]() West Countyby Dosti Realty MumbaiThane West, Mumbai₹ 1.35 Cr - ₹ 2.17 Cr2,3 BHK Apartment628 - 1,022 sq ftJun '27
West Countyby Dosti Realty MumbaiThane West, Mumbai₹ 1.35 Cr - ₹ 2.17 Cr2,3 BHK Apartment628 - 1,022 sq ftJun '27
Wadhwa Evergreen Heights Amenities
- Gymnasium
- Swimming Pool
- Children's play area
- Multipurpose Room
- Rain Water Harvesting
- 24 X 7 Security
- Jogging Track
- Power Backup
Wadhwa Evergreen Heights Specifications
Flooring
Balcony:
Wooden Flooring
Kitchen:
Vitrified Tiles
Toilets:
Vitrified Tiles
Master Bedroom:
Laminated Wooden
Other Bedroom:
Laminated Wooden
Others
Windows:
Powder Coated Aluminium Sliding
Frame Structure:
Earthquake resistant structure
Wiring:
Concealed copper wiring
Switches:
Modular switches
Gallery
Wadhwa Evergreen HeightsElevation
Wadhwa Evergreen HeightsVideos
Wadhwa Evergreen HeightsAmenities
Wadhwa Evergreen HeightsFloor Plans
Wadhwa Evergreen HeightsNeighbourhood
Wadhwa Evergreen HeightsOthers
Payment Plans


Contact NRI Helpdesk on
Whatsapp(Chat Only)
Whatsapp(Chat Only)
+91-96939-69347

Contact Helpdesk on
Whatsapp(Chat Only)
Whatsapp(Chat Only)
+91-96939-69347
About Wadhwa Residency

- 58
Years of Experience - 80
Total Projects - 39
Ongoing Projects - RERA ID
The Wadhwa Group carries a rich legacy of over half a century built on the trust and belief of our customers and stakeholders. The group is one of Mumbai's leading real estate companies and is currently developing residential, commercial and township projects spread across approximately 1.4 million square meters (15 million square feet). Timely completion of projects coupled with strong planning and design innovation gives the group an edge over its competitors. As an organization, the group is ... read more
Similar Projects
- PT ASSIST
![paramount Images for Elevation of Kalpataru Paramount paramount Images for Elevation of Kalpataru Paramount]() Kalpataru Paramountby Kalpataru GroupThane West, Mumbai₹ 1.25 Cr
Kalpataru Paramountby Kalpataru GroupThane West, Mumbai₹ 1.25 Cr - PT ASSIST
![Images for Project Images for Project]() Dosti West Countyby Dosti Realty MumbaiThane West, Mumbai₹ 1.28 Cr - ₹ 2.13 Cr
Dosti West Countyby Dosti Realty MumbaiThane West, Mumbai₹ 1.28 Cr - ₹ 2.13 Cr - PT ASSIST
![verdant-vistas-wing-b Elevation verdant-vistas-wing-b Elevation]() Rustomjee Verdant Vistas Wing Bby Rustomjee Builders MumbaiMajiwada, Mumbai₹ 2.55 Cr - ₹ 3.24 Cr
Rustomjee Verdant Vistas Wing Bby Rustomjee Builders MumbaiMajiwada, Mumbai₹ 2.55 Cr - ₹ 3.24 Cr - PT ASSIST
![paramount-c Elevation paramount-c Elevation]() Kalpataru Paramount Cby Kalpataru GroupThane West, Mumbai₹ 1.15 Cr - ₹ 1.55 Cr
Kalpataru Paramount Cby Kalpataru GroupThane West, Mumbai₹ 1.15 Cr - ₹ 1.55 Cr - PT ASSIST
![urbania-aurelia Images for Project urbania-aurelia Images for Project]() Rustomjee Urbania Aureliaby Rustomjee Builders MumbaiThane West, MumbaiPrice on request
Rustomjee Urbania Aureliaby Rustomjee Builders MumbaiThane West, MumbaiPrice on request
Discuss about Wadhwa Evergreen Heights
comment
Disclaimer
PropTiger.com is not marketing this real estate project (“Project”) and is not acting on behalf of the developer of this Project. The Project has been displayed for information purposes only. The information displayed here is not provided by the developer and hence shall not be construed as an offer for sale or an advertisement for sale by PropTiger.com or by the developer.
The information and data published herein with respect to this Project are collected from publicly available sources. PropTiger.com does not validate or confirm the veracity of the information or guarantee its authenticity or the compliance of the Project with applicable law in particular the Real Estate (Regulation and Development) Act, 2016 (“Act”). Read Disclaimer
The information and data published herein with respect to this Project are collected from publicly available sources. PropTiger.com does not validate or confirm the veracity of the information or guarantee its authenticity or the compliance of the Project with applicable law in particular the Real Estate (Regulation and Development) Act, 2016 (“Act”). Read Disclaimer

































