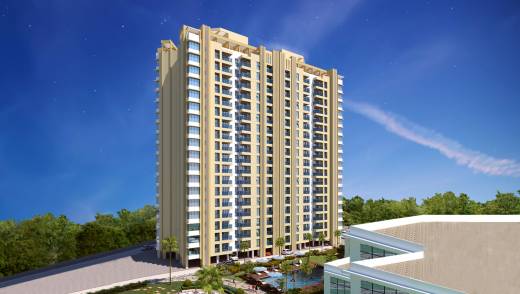


- Possession Start DateNov'23
- StatusCompleted
- Total Launched apartments120
- Launch DateMar'14
- AvailabilityNew and Resale
- RERA IDP51700006811, P51700005485
Salient Features
- State of the Art Club House with a modern Gym & a Banquet Hall & Parking Spaces for all the residents.
- Properties with 100% power backup available.
- Equipped with Jogging Track, amphitheater and yoga area for well-being and relaxation.
- Water available from both municipal corporation and borewell.
- Prioritize sustainability with energy management, water conservation, and rainwater harvesting.
More about Siddhi Highland Park
Highland Park is registered in RERA under new projects as follows - Highland Park Building 2 K25 Wing A Phase 2 P51700005485 & Highland Park Building 6 And 7 K23 Phase 1 P51700006811 Highland Park,Kolshet Road, Thane,Mumbai is Precisely planned for the Modern day city dweller, a pollution free living environment and wide open areas that offer not just the luxury of space, but peace of mind as well. The complex is in close vicinity to Schools, Shopping, Hospitals and Entertainment , making it...View more
Project Specifications
- 1 BHK
- 2 BHK
- 3 BHK
- Gymnasium
- Swimming Pool
- Children's play area
- Club House
- 24 X 7 Security
- Power Backup
- Jogging Track
- Indoor Games
- Tennis Court
- Lift Available
- Rain Water Harvesting
- Car Parking
- Vaastu Compliant
- Staff Quarter
- Sports Facility
- Grand Lobby Entrance
- CCTV
- Community Hall
- Library
- Spa/Sauna/Steam
- 24X7_Water_Supply
- Billiards/Snooker Table
- Landscape Garden and Tree Planting
- Fire Sprinklers
Siddhi Highland Park Gallery

About Siddhi Group

- Total Projects20
- Ongoing Projects6





















