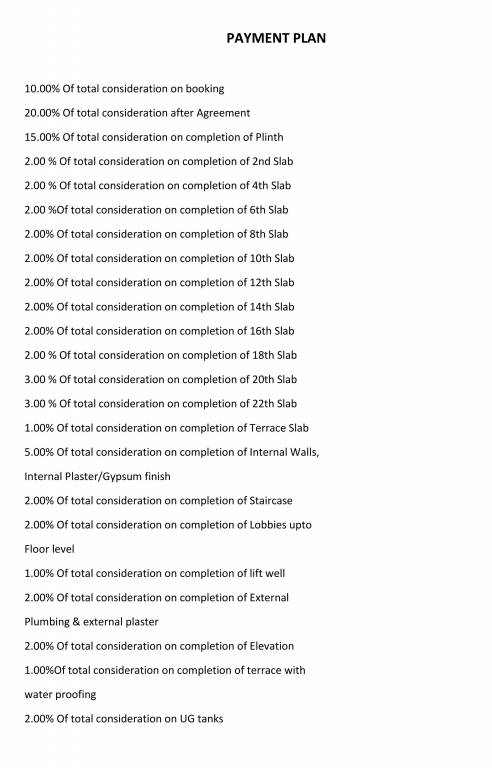
PROJECT RERA ID : P51700006850, P51700005689, P51700007196, P51700006815, P51700005341, P51700004403
Siddhi Highland Havenby Siddhi Group

₹ 83.82 L - ₹ 2.73 Cr
Builder Price
See inclusions
1, 2, 4 BHK
Apartment
398 - 1,298 sq ft
Carpet Area
Project Location
Thane West, Mumbai
Overview
- Nov'29Possession Start Date
- Under ConstructionStatus
- 11 AcresTotal Area
- Aug'17Launch Date
- NewAvailability
Salient Features
- IGBC rated Green Building and Vaastu Compliant
- 50000 sqft (4.65K sq.m) of Lush Garden
- A 360º lifestyle at a premium location in Thane
- Winner of Mid-Day Icon’s Best Affordable Project in Central Mumbai
- Dav Public School (2.1 Km) Away
More about Siddhi Highland Haven
Highland Haven Project is registered in RERA under new projects as follows - Highland Haven Building 2B Dew A Phase 2 P51700005689, Highland Haven Building 1A Dew B Phase 1 P51700006850, Highland Haven Building 4D Coral A Phase 4 P51700006815, Highland Haven Building 6F Mist B Phase 5 P51700005341, Highland Haven Building 7G Mist A Phase 6 P51700004403 & Highland Haven Building 3C Coral B Phase 3 P51700007196 Highland Haven is the residential project of Siddhi Group , Located at Thane , Mumb...read more
Siddhi Highland Haven Floor Plans
- 1 BHK
- 2 BHK
- 4 BHK
Report Error
Our Picks
- PriceConfigurationPossession
- Current Project
![highland-haven Images for Elevation of Siddhi Highland Haven Images for Elevation of Siddhi Highland Haven]() Siddhi Highland Havenby Siddhi GroupThane West, Mumbai₹ 83.82 L - ₹ 2.73 Cr1,2,4 BHK Apartment398 - 1,298 sq ftNov '29
Siddhi Highland Havenby Siddhi GroupThane West, Mumbai₹ 83.82 L - ₹ 2.73 Cr1,2,4 BHK Apartment398 - 1,298 sq ftNov '29 - Recommended
![paramount Images for Elevation of Kalpataru Paramount Images for Elevation of Kalpataru Paramount]() Paramountby Kalpataru GroupThane West, Mumbai₹ 1.88 Cr - ₹ 1.88 Cr2 BHK Apartment527 sq ftMay '25
Paramountby Kalpataru GroupThane West, Mumbai₹ 1.88 Cr - ₹ 1.88 Cr2 BHK Apartment527 sq ftMay '25 - Recommended
![Images for Project Images for Project]() West Countyby Dosti Realty MumbaiThane West, Mumbai₹ 1.35 Cr - ₹ 2.17 Cr2,3 BHK Apartment628 - 1,022 sq ftJun '27
West Countyby Dosti Realty MumbaiThane West, Mumbai₹ 1.35 Cr - ₹ 2.17 Cr2,3 BHK Apartment628 - 1,022 sq ftJun '27
Siddhi Highland Haven Amenities
- Gymnasium
- Swimming Pool
- Children's play area
- Club House
- Multipurpose Room
- Intercom
- 24 X 7 Security
- Jogging Track
Siddhi Highland Haven Specifications
Doors
Main:
Decorative Main Door
Internal:
Flush Door
Flooring
Balcony:
Anti Skid Tiles
Kitchen:
Vitrified Tiles
Living/Dining:
Vitrified Tiles
Master Bedroom:
Vitrified Tiles
Other Bedroom:
Vitrified tiles in bedrooms
Toilets:
Anti Skid Tiles
Gallery
Siddhi Highland HavenElevation
Siddhi Highland HavenVideos
Siddhi Highland HavenAmenities
Siddhi Highland HavenFloor Plans
Siddhi Highland HavenNeighbourhood
Siddhi Highland HavenOthers
Payment Plans


Contact NRI Helpdesk on
Whatsapp(Chat Only)
Whatsapp(Chat Only)
+91-96939-69347

Contact Helpdesk on
Whatsapp(Chat Only)
Whatsapp(Chat Only)
+91-96939-69347
About Siddhi Group

- 20
Total Projects - 6
Ongoing Projects - RERA ID
Similar Projects
- PT ASSIST
![paramount Images for Elevation of Kalpataru Paramount paramount Images for Elevation of Kalpataru Paramount]() Kalpataru Paramountby Kalpataru GroupThane West, Mumbai₹ 1.25 Cr
Kalpataru Paramountby Kalpataru GroupThane West, Mumbai₹ 1.25 Cr - PT ASSIST
![Images for Project Images for Project]() Dosti West Countyby Dosti Realty MumbaiThane West, Mumbai₹ 1.28 Cr - ₹ 2.13 Cr
Dosti West Countyby Dosti Realty MumbaiThane West, Mumbai₹ 1.28 Cr - ₹ 2.13 Cr - PT ASSIST
![paramount-c Elevation paramount-c Elevation]() Kalpataru Paramount Cby Kalpataru GroupThane West, Mumbai₹ 1.15 Cr - ₹ 1.55 Cr
Kalpataru Paramount Cby Kalpataru GroupThane West, Mumbai₹ 1.15 Cr - ₹ 1.55 Cr - PT ASSIST
![verdant-vistas-wing-a Elevation verdant-vistas-wing-a Elevation]() Rustomjee Verdant Vistas Wing Aby Rustomjee Builders MumbaiMajiwada, Mumbai₹ 3.75 Cr - ₹ 5.47 Cr
Rustomjee Verdant Vistas Wing Aby Rustomjee Builders MumbaiMajiwada, Mumbai₹ 3.75 Cr - ₹ 5.47 Cr - PT ASSIST
![verdant-vistas Elevation verdant-vistas Elevation]() Rustomjee Verdant Vistasby Rustomjee Builders MumbaiMajiwada, Mumbai₹ 2.55 Cr - ₹ 5.80 Cr
Rustomjee Verdant Vistasby Rustomjee Builders MumbaiMajiwada, Mumbai₹ 2.55 Cr - ₹ 5.80 Cr
Discuss about Siddhi Highland Haven
comment
Disclaimer
PropTiger.com is not marketing this real estate project (“Project”) and is not acting on behalf of the developer of this Project. The Project has been displayed for information purposes only. The information displayed here is not provided by the developer and hence shall not be construed as an offer for sale or an advertisement for sale by PropTiger.com or by the developer.
The information and data published herein with respect to this Project are collected from publicly available sources. PropTiger.com does not validate or confirm the veracity of the information or guarantee its authenticity or the compliance of the Project with applicable law in particular the Real Estate (Regulation and Development) Act, 2016 (“Act”). Read Disclaimer
The information and data published herein with respect to this Project are collected from publicly available sources. PropTiger.com does not validate or confirm the veracity of the information or guarantee its authenticity or the compliance of the Project with applicable law in particular the Real Estate (Regulation and Development) Act, 2016 (“Act”). Read Disclaimer














































