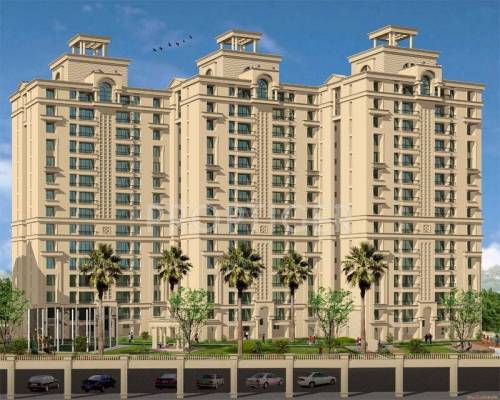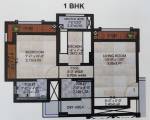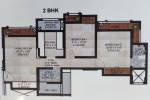
16 Photos
PROJECT RERA ID : P51700012247
Siddhi Highland Gardensby Siddhi Group

Price on request
Builder Price
1, 2 BHK
Apartment
408 - 580 sq ft
Builtup area
Project Location
Thane West, Mumbai
Overview
- Nov'29Possession Start Date
- Under ConstructionStatus
- 472Total Launched apartments
- Dec'09Launch Date
- ResaleAvailability
Salient Features
- 3 open side properties
- Peaceful surroundings
- Cineplex are some of the civic amenities
- 52 min driving distance from the airport
- Less than 5 minutes driving distance from ghodbunder road
More about Siddhi Highland Gardens
Highland Gardens project is registered on rera with following RERA Ids:- P51700012247(HG A1).Discover lifestyle specially crafted for you amongst the plush beauty of caressing nature and ultra-modern urban culture. Bring home a lifestyle with Highland Gardens - your new address for style & luxury living. Thane’s own new residential complex with 2, 3 BHK apartments located at Dhokali is like a fresh lease of structural beauty. As such a total of 23 buildings are constructed in the vicin...read more
Siddhi Highland Gardens Floor Plans
- 1 BHK
- 2 BHK
| Floor Plan | Area | Builder Price |
|---|---|---|
 | 408 sq ft (1BHK+1T) | - |
Report Error
Our Picks
- PriceConfigurationPossession
- Current Project
![highland-gardens Images for Elevation of Siddhi Highland Gardens Images for Elevation of Siddhi Highland Gardens]() Siddhi Highland Gardensby Siddhi GroupThane West, MumbaiData Not Available1,2 BHK Apartment408 - 580 sq ftNov '29
Siddhi Highland Gardensby Siddhi GroupThane West, MumbaiData Not Available1,2 BHK Apartment408 - 580 sq ftNov '29 - Recommended
![west-county-phase-6-dosti-maple Elevation Elevation]() West County Phase 6 Dosti Mapleby Dosti Realty MumbaiThane West, Mumbai₹ 1.35 Cr - ₹ 1.35 Cr2 BHK Apartment662 sq ftDec '28
West County Phase 6 Dosti Mapleby Dosti Realty MumbaiThane West, Mumbai₹ 1.35 Cr - ₹ 1.35 Cr2 BHK Apartment662 sq ftDec '28 - Recommended
![eirene Images for Elevation of Runwal Realty Eirene Images for Elevation of Runwal Realty Eirene]() Codename BeWiseby Runwal RealtyThane West, Mumbai₹ 77.00 L - ₹ 97.00 L1,2 BHK Apartment422 - 531 sq ftNov '19
Codename BeWiseby Runwal RealtyThane West, Mumbai₹ 77.00 L - ₹ 97.00 L1,2 BHK Apartment422 - 531 sq ftNov '19
Siddhi Highland Gardens Amenities
- Gymnasium
- Swimming Pool
- Children's play area
- Club House
- Power Backup
- Lift Available
- Rain Water Harvesting
- 24 X 7 Security
Siddhi Highland Gardens Specifications
Doors
Internal:
Sal Wood Frame
Main:
Teak Wood Frame
Flooring
Balcony:
Vitrified Tiles
Toilets:
Vitrified Tiles
Master Bedroom:
Vitrified Tiles
Kitchen:
Vitrified Tiles
Living/Dining:
Vitrified Flooring Tiles
Other Bedroom:
Vitrified Flooring Tiles
Gallery
Siddhi Highland GardensElevation
Siddhi Highland GardensVideos
Siddhi Highland GardensAmenities
Siddhi Highland GardensFloor Plans
Siddhi Highland GardensNeighbourhood
Payment Plans


Contact NRI Helpdesk on
Whatsapp(Chat Only)
Whatsapp(Chat Only)
+91-96939-69347

Contact Helpdesk on
Whatsapp(Chat Only)
Whatsapp(Chat Only)
+91-96939-69347
About Siddhi Group

- 20
Total Projects - 6
Ongoing Projects - RERA ID
Similar Projects
- PT ASSIST
![west-county-phase-6-dosti-maple Elevation west-county-phase-6-dosti-maple Elevation]() Dosti West County Phase 6 Dosti Mapleby Dosti Realty MumbaiThane West, Mumbai₹ 1.15 Cr
Dosti West County Phase 6 Dosti Mapleby Dosti Realty MumbaiThane West, Mumbai₹ 1.15 Cr - PT ASSIST
![eirene Images for Elevation of Runwal Realty Eirene eirene Images for Elevation of Runwal Realty Eirene]() Runwal Codename BeWiseby Runwal RealtyThane West, Mumbai₹ 58.57 L - ₹ 70.46 L
Runwal Codename BeWiseby Runwal RealtyThane West, Mumbai₹ 58.57 L - ₹ 70.46 L - PT ASSIST
![Images for Project Images for Project]() Kalpataru Parkcityby Kalpataru GroupThane West, Mumbai₹ 1.12 Cr - ₹ 4.26 Cr
Kalpataru Parkcityby Kalpataru GroupThane West, Mumbai₹ 1.12 Cr - ₹ 4.26 Cr - PT ASSIST
![accord Elevation accord Elevation]() JVM Accordby JVM SpacesThane West, MumbaiPrice on request
JVM Accordby JVM SpacesThane West, MumbaiPrice on request - PT ASSIST
![Images for Project Images for Project]() Kalpataru Paramount Dby Kalpataru GroupThane West, Mumbai₹ 63.65 L - ₹ 67.45 L
Kalpataru Paramount Dby Kalpataru GroupThane West, Mumbai₹ 63.65 L - ₹ 67.45 L
Discuss about Siddhi Highland Gardens
comment
Disclaimer
PropTiger.com is not marketing this real estate project (“Project”) and is not acting on behalf of the developer of this Project. The Project has been displayed for information purposes only. The information displayed here is not provided by the developer and hence shall not be construed as an offer for sale or an advertisement for sale by PropTiger.com or by the developer.
The information and data published herein with respect to this Project are collected from publicly available sources. PropTiger.com does not validate or confirm the veracity of the information or guarantee its authenticity or the compliance of the Project with applicable law in particular the Real Estate (Regulation and Development) Act, 2016 (“Act”). Read Disclaimer
The information and data published herein with respect to this Project are collected from publicly available sources. PropTiger.com does not validate or confirm the veracity of the information or guarantee its authenticity or the compliance of the Project with applicable law in particular the Real Estate (Regulation and Development) Act, 2016 (“Act”). Read Disclaimer





























