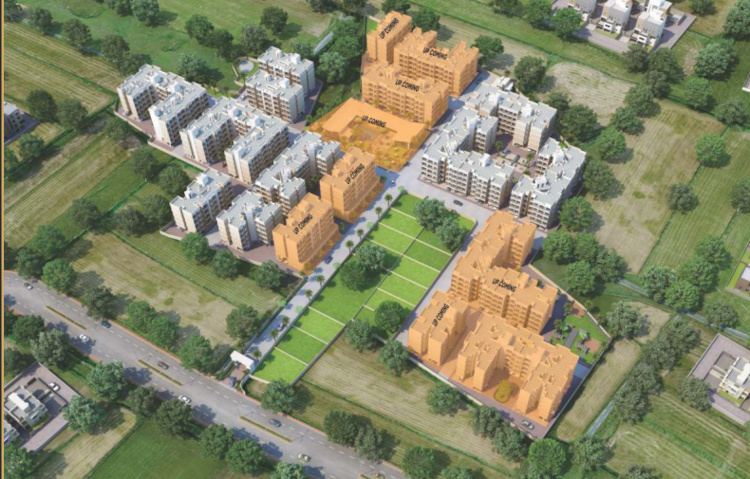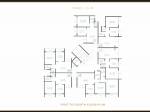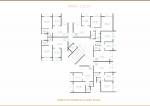
10 Photos
PROJECT RERA ID : P52000018423
267 sq ft 1 BHK 1T Apartment in S K Developer Galaxy Garden Plot 2 And Plot
₹ 16.99 L
See inclusions
Project Location
Vangani, Mumbai
Basic Details
Amenities7
Specifications
Property Specifications
- CompletedStatus
- Feb'22Possession Start Date
- 1 AcresTotal Area
- 228Total Launched apartments
- Nov'18Launch Date
- New and ResaleAvailability
Salient Features
- Good investment opportunity
- Spacious properties available
- Gated community, community hall and center to impart quality lifestyle
- Accessible to schools, colleges, hospitals
.
Price & Floorplan
1BHK+1T (266.94 sq ft)
₹ 16.99 L
See Price Inclusions

- 1 Bathroom
- 1 Bedroom
- 267 sqft
carpet area
property size here is carpet area. Built-up area is now available
Report Error
Gallery
S K Galaxy Garden Plot 2 And PlotElevation
S K Galaxy Garden Plot 2 And PlotAmenities
S K Galaxy Garden Plot 2 And PlotFloor Plans
S K Galaxy Garden Plot 2 And PlotNeighbourhood
Other properties in S K Developer Galaxy Garden Plot 2 And Plot
- 1 BHK
- 2 BHK

Contact NRI Helpdesk on
Whatsapp(Chat Only)
Whatsapp(Chat Only)
+91-96939-69347

Contact Helpdesk on
Whatsapp(Chat Only)
Whatsapp(Chat Only)
+91-96939-69347
About S K Developer
S K Developer
- 2
Total Projects - 0
Ongoing Projects - RERA ID
Similar Properties
- PT ASSIST
![Project Image Project Image]() Saiguru 1BHK+1T (273.08 sq ft)by Saiguru EnterprisesPlot No. Old 223/2E, New 164/2E At Karjat, VanganiPrice on request
Saiguru 1BHK+1T (273.08 sq ft)by Saiguru EnterprisesPlot No. Old 223/2E, New 164/2E At Karjat, VanganiPrice on request - PT ASSIST
![Project Image Project Image]() Himalaya 1RK+1T (251.88 sq ft)by Himalaya Builders And DevelopersVanganiPrice on request
Himalaya 1RK+1T (251.88 sq ft)by Himalaya Builders And DevelopersVanganiPrice on request - PT ASSIST
![Project Image Project Image]() Dhruv 1RK (232.5 sq ft)by Dhruv AssociatesPlot No. 151/14, At Pashane, Karjat, Vangani, MumbaiPrice on request
Dhruv 1RK (232.5 sq ft)by Dhruv AssociatesPlot No. 151/14, At Pashane, Karjat, Vangani, MumbaiPrice on request - PT ASSIST
![Project Image Project Image]() Himalaya 2BHK+2T (438.20 sq ft)by Himalaya Builders And DevelopersVanganiPrice on request
Himalaya 2BHK+2T (438.20 sq ft)by Himalaya Builders And DevelopersVanganiPrice on request - PT ASSIST
![Project Image Project Image]() Benchmark 1RK+1T (203.65 sq ft)by Benchmark EmpireSurvey No 109, Hissa No 3/p, Gat No 258 At Vangani, MumbaiPrice on request
Benchmark 1RK+1T (203.65 sq ft)by Benchmark EmpireSurvey No 109, Hissa No 3/p, Gat No 258 At Vangani, MumbaiPrice on request
Discuss about S K Galaxy Garden Plot 2 And Plot
comment
Disclaimer
PropTiger.com is not marketing this real estate project (“Project”) and is not acting on behalf of the developer of this Project. The Project has been displayed for information purposes only. The information displayed here is not provided by the developer and hence shall not be construed as an offer for sale or an advertisement for sale by PropTiger.com or by the developer.
The information and data published herein with respect to this Project are collected from publicly available sources. PropTiger.com does not validate or confirm the veracity of the information or guarantee its authenticity or the compliance of the Project with applicable law in particular the Real Estate (Regulation and Development) Act, 2016 (“Act”). Read Disclaimer
The information and data published herein with respect to this Project are collected from publicly available sources. PropTiger.com does not validate or confirm the veracity of the information or guarantee its authenticity or the compliance of the Project with applicable law in particular the Real Estate (Regulation and Development) Act, 2016 (“Act”). Read Disclaimer















