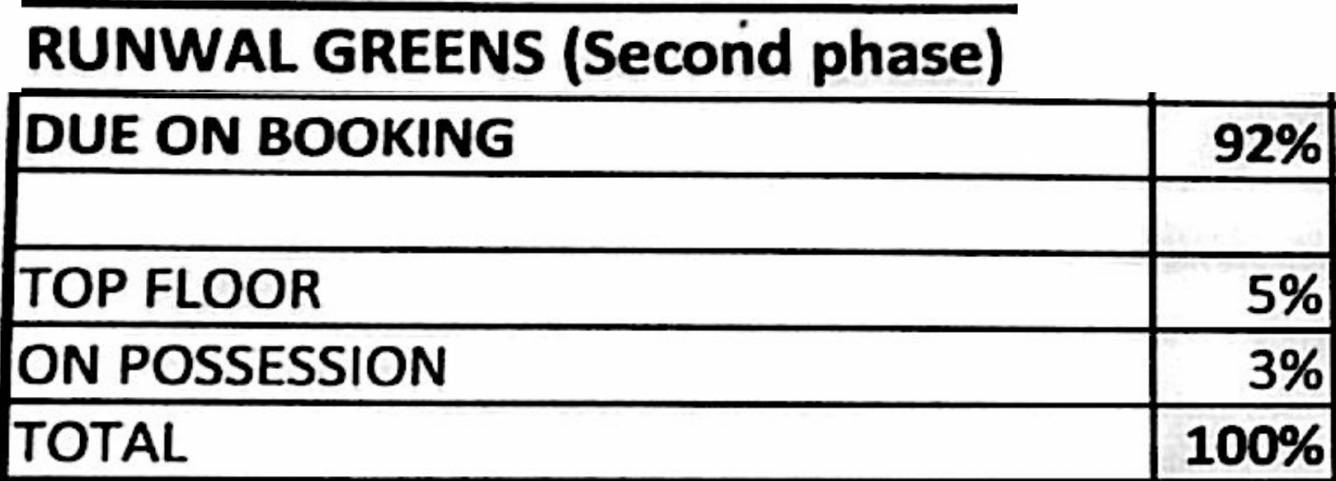


- Possession Start DateOct'16
- StatusCompleted
- Total Area22 Acres
- Total Launched apartments876
- Launch DateNov'10
- AvailabilityResale
- RERA IDP51800000271
Salient Features
- 6.5 Acres of Open Spaces Including a Cricket Ground
- Voted as Best Residential Project of Mumbai by CNBC Awaaz Real Estate Awards 2013
- Close from Nahur Railway Station
- 5 min driving distance from kalyan shil road,5 min driving distance from expira mall,5 min driving distance from lodha world school
- Awarded as Preferred Customer Choice Luxury project of the year
More about Runwal Greens
Greens project is registered on rera with following RERA Ids:-P51800000271 (Runwal Greens Wings 5 - 8). Runwal Greens is a housing community in Mulund West, Mumbai. The complex has 2, 3 and 4BHK apartments that are being constructed. Spread over an area of 22 acres, the community shall have facilities such as swimming pool, gymnasium, club house, community hall, and power backup and play zone for children. The Runwal Group was founded in 1978 and has worked on thirty one projects, thirteen of wh...View more
Project Specifications
- 2 BHK
- 3 BHK
- 4 BHK
- Gymnasium
- Swimming Pool
- Children's play area
- Club House
- Multipurpose Room
- Sports Facility
- 24 X 7 Security
- Jogging Track
- Power Backup
- Indoor Games
- Golf Course
- Cricket Pitch
- Cctv
- Recreation Facilities
- Tennis Court
- Lift Available
- Rain Water Harvesting
- Car Parking
- Vaastu Compliant
- Staff Quarter
- Cafeteria
- Internet/Wi-Fi
- Community Hall
- Badminton Court
- Basketball Court
- Squash Court
- Skating Rink
- Banquet Hall
- Amphitheater
- 24 Hours Water Supply
- Fire Fighting System
- Sewage Treatment Plant
- Spa/Sauna/Steam
- Landscape Garden And Tree Planting
- Entrance Lobby
- Yoga/Meditation Area
- Changing Room
- Mini Theatre
- Infinity Pool
- Video Door Security
- Sports Area
- Street Lighting
- Billiards/Snooker Table
- Chess Board
- Rest House for Drivers
- Day Care Center
- Steam Room
- Table Tennis
- Card Room
- Carrom
- Garbage Disposal
- Lawn Tennis Court
- Foosball
- High Speed Elevators
Runwal Greens Gallery
Payment Plans

About Runwal Group
- Total Projects36
- Ongoing Projects19






























