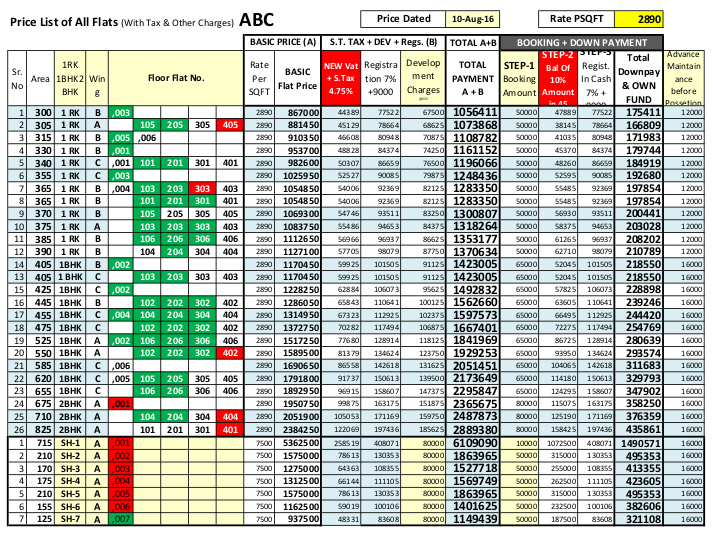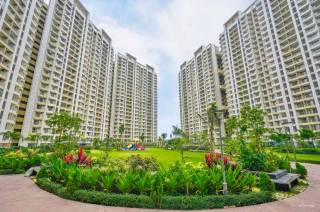
38 Photos
PROJECT RERA ID : Not Available
Lok Housingby Lok Aarpan
Price on request
Builder Price
1, 2 BHK
Apartment
300 - 825 sq ft
Builtup area
Project Location
Kalyan East, Mumbai
Overview
- Nov'16Possession Start Date
- CompletedStatus
- 68Total Launched apartments
- Feb'14Launch Date
- ResaleAvailability
Salient Features
- Features to provide comfortable living
- Some of the amenities are gated community, community hall and center
- The project offers apartment with perfect combination of contemporary architecture
More about Lok Housing
Lok Aarpan Housing Mumbai comes with multiple amenities for residents including a playing area for kids, Vastu compliant architectural layouts and abundant water supply. This landmark project is located at Kalyan and offers easy access to all necessary social amenities. The area is also home to a reliable NMMT and KDMT bus transport network which links it to Navi Mumbai, Dombivli, Titwala, Bhiwandi, CBD Belapur, Ambivali and the Mohana Colony. The Agra Road links the project to Thane City while ...read more
Approved for Home loans from following banks
Lok Housing Floor Plans
- 1 BHK
- 2 BHK
| Floor Plan | Area | Builder Price |
|---|---|---|
 | 300 sq ft (1RK+1T) | - |
 | 305 sq ft (1BHK+1T) | - |
 | 315 sq ft (1BHK+1T) | - |
 | 330 sq ft (1BHK+1T) | - |
 | 340 sq ft (1BHK+1T) | - |
 | 355 sq ft (1BHK+1T) | - |
 | 365 sq ft (1BHK+1T) | - |
 | 370 sq ft (1RK+1T) | - |
 | 375 sq ft (1BHK+1T) | - |
 | 385 sq ft (1RK+1T) | - |
 | 390 sq ft (1BHK+1T) | - |
 | 405 sq ft (1BHK+1T) | - |
 | 425 sq ft (1BHK+1T) | - |
 | 445 sq ft (1BHK+1T) | - |
 | 455 sq ft (1BHK+1T) | - |
 | 475 sq ft (1BHK+1T) | - |
 | 515 sq ft (1BHK+1T) | - |
 | 525 sq ft (1BHK+1T) | - |
 | 550 sq ft (1BHK+1T) | - |
 | 585 sq ft (1BHK+1T) | - |
 | 620 sq ft (1BHK+1T) | - |
 | 655 sq ft (1BHK+1T) | - |
19 more size(s)less size(s)
Report Error
Our Picks
- PriceConfigurationPossession
- Current Project
![housing 1082 sqft 3 bhk Apartment Royal Palms India Ruby Isle Other 1082 sqft 3 bhk Apartment Royal Palms India Ruby Isle Other]() Lok Housingby Lok AarpanKalyan East, MumbaiData Not Available1,2 BHK Apartment300 - 825 sq ftNov '16
Lok Housingby Lok AarpanKalyan East, MumbaiData Not Available1,2 BHK Apartment300 - 825 sq ftNov '16 - Recommended
![anantam-phase-ii Elevation Elevation]() Anantam Phase IIby Regency GroupDombivali, Mumbai₹ 43.29 L - ₹ 80.19 L1,2 BHK Apartment420 - 778 sq ftJan '22
Anantam Phase IIby Regency GroupDombivali, Mumbai₹ 43.29 L - ₹ 80.19 L1,2 BHK Apartment420 - 778 sq ftJan '22 - Recommended
![anantam-phase-iv Elevation Elevation]() Anantam Phase IVby Regency GroupDombivali, Mumbai₹ 43.03 L - ₹ 43.03 L1 BHK Apartment431 sq ftJul '23
Anantam Phase IVby Regency GroupDombivali, Mumbai₹ 43.03 L - ₹ 43.03 L1 BHK Apartment431 sq ftJul '23
Lok Housing Amenities
- Children's play area
- Earthquake Resistant Structure
- Jogging Track
- Car Parking
- Lift Available
- Power Backup
- Vaastu Compliant
- 24 Hours Water Supply
Lok Housing Specifications
Doors
Main:
Decorative Main Door
Flooring
Balcony:
Anti Skid Tiles
Kitchen:
Anti Skid Tiles
Living/Dining:
Vitrified Tiles
Master Bedroom:
Vitrified Tiles
Other Bedroom:
Vitrified Tiles
Toilets:
Anti Skid Tiles
Gallery
Lok HousingElevation
Lok HousingFloor Plans
Lok HousingNeighbourhood
Lok HousingOthers
Payment Plans


Contact NRI Helpdesk on
Whatsapp(Chat Only)
Whatsapp(Chat Only)
+91-96939-69347

Contact Helpdesk on
Whatsapp(Chat Only)
Whatsapp(Chat Only)
+91-96939-69347
About Lok Aarpan

- 1
Total Projects - 0
Ongoing Projects - RERA ID
Similar Projects
- PT ASSIST
![anantam-phase-ii Elevation anantam-phase-ii Elevation]() Regency Anantam Phase IIby Regency GroupDombivali, Mumbai₹ 43.29 L - ₹ 80.19 L
Regency Anantam Phase IIby Regency GroupDombivali, Mumbai₹ 43.29 L - ₹ 80.19 L - PT ASSIST
![anantam-phase-iv Elevation anantam-phase-iv Elevation]() Regency Anantam Phase IVby Regency GroupDombivali, Mumbai₹ 43.03 L
Regency Anantam Phase IVby Regency GroupDombivali, Mumbai₹ 43.03 L - PT ASSIST
![anantam-phase-iii Elevation anantam-phase-iii Elevation]() Regency Anantam Phase IIIby Regency GroupDombivali, Mumbai₹ 35.23 L - ₹ 53.87 L
Regency Anantam Phase IIIby Regency GroupDombivali, Mumbai₹ 35.23 L - ₹ 53.87 L - PT ASSIST
![anantam-nxt-phase-i Elevation anantam-nxt-phase-i Elevation]() Regency Anantam Nxt Phase Iby Regency GroupDombivali, Mumbai₹ 33.82 L - ₹ 61.22 L
Regency Anantam Nxt Phase Iby Regency GroupDombivali, Mumbai₹ 33.82 L - ₹ 61.22 L - PT ASSIST
![eden-b7 Elevation eden-b7 Elevation]() Kohinoor Eden B7by Kohinoor Group Pvt LtdKalyan East, Mumbai₹ 30.44 L - ₹ 48.57 L
Kohinoor Eden B7by Kohinoor Group Pvt LtdKalyan East, Mumbai₹ 30.44 L - ₹ 48.57 L
Discuss about Lok Housing
comment
Disclaimer
PropTiger.com is not marketing this real estate project (“Project”) and is not acting on behalf of the developer of this Project. The Project has been displayed for information purposes only. The information displayed here is not provided by the developer and hence shall not be construed as an offer for sale or an advertisement for sale by PropTiger.com or by the developer.
The information and data published herein with respect to this Project are collected from publicly available sources. PropTiger.com does not validate or confirm the veracity of the information or guarantee its authenticity or the compliance of the Project with applicable law in particular the Real Estate (Regulation and Development) Act, 2016 (“Act”). Read Disclaimer
The information and data published herein with respect to this Project are collected from publicly available sources. PropTiger.com does not validate or confirm the veracity of the information or guarantee its authenticity or the compliance of the Project with applicable law in particular the Real Estate (Regulation and Development) Act, 2016 (“Act”). Read Disclaimer








































