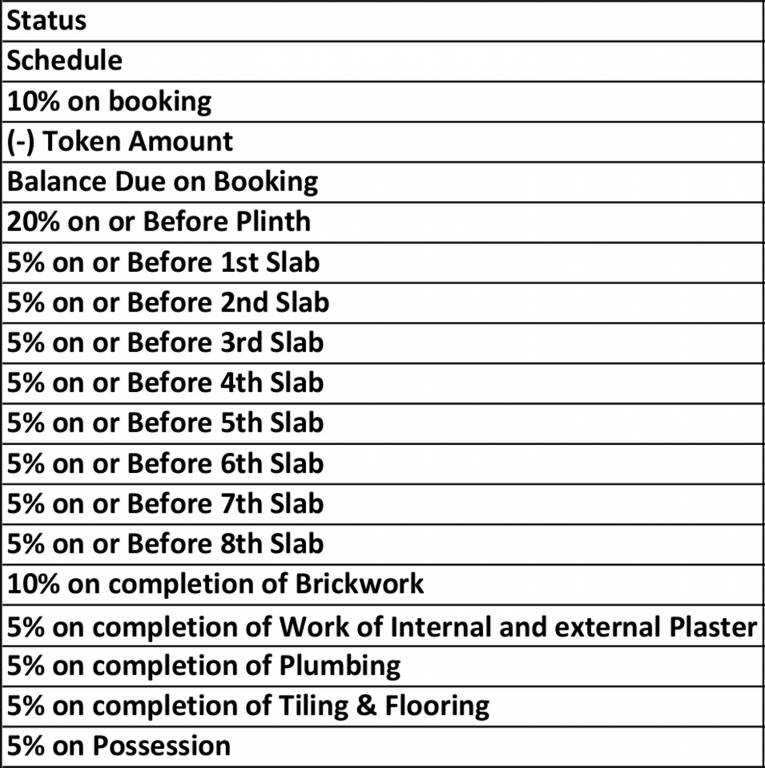
12 Photos
PROJECT RERA ID : P51700001323
385 sq ft 1 BHK 1T Apartment in JVM Spaces Shubhamby JVM Spaces
Price on request
Project Location
Thane West, Mumbai
Basic Details
Amenities16
Specifications
Property Specifications
- CompletedStatus
- Jul'18Possession Start Date
- 32Total Launched apartments
- Jul'16Launch Date
- ResaleAvailability
Salient Features
- Thane Railway Station (1.9 Km)
- Rainbow International School (4.0 Km)
A premium housing project launched by JVM Spaces, Shubham in Thane West, Mumbai is offering Apartment. It offers 1, 2 BHK Apartment in Thane. The project is Under Construction project and possession in Aug 18. Among the many luxurious amenities that the project boasts are Club House, Solar Water Heating, Entrance Lobby, Video Door Phone, Gymnasium etc.
Approved for Home loans from following banks
![HDFC (5244) HDFC (5244)]()
![Axis Bank Axis Bank]()
![PNB Housing PNB Housing]()
![Indiabulls Indiabulls]()
![Citibank Citibank]()
![DHFL DHFL]()
![L&T Housing (DSA_LOSOT) L&T Housing (DSA_LOSOT)]()
![IIFL IIFL]()
- + 3 more banksshow less
Payment Plans

Price & Floorplan
1BHK+1T (384.70 sq ft)
Price On Request

2D |
- 1 Bathroom
- 1 Bedroom
- 385 sqft
carpet area
property size here is carpet area. Built-up area is now available
Report Error
Gallery
JVM ShubhamElevation
JVM ShubhamFloor Plans
JVM ShubhamNeighbourhood
Other properties in JVM Spaces Shubham
- 1 BHK
- 2 BHK

Contact NRI Helpdesk on
Whatsapp(Chat Only)
Whatsapp(Chat Only)
+91-96939-69347

Contact Helpdesk on
Whatsapp(Chat Only)
Whatsapp(Chat Only)
+91-96939-69347
About JVM Spaces

- 18
Total Projects - 9
Ongoing Projects - RERA ID
Similar Properties
- PT ASSIST
![Project Image Project Image]() Abrol 1BHK+2Tby AbrolKasa Vada Vali Naka , Opp Parshwanath College, Ghodbunder Rd., Thane (W),MumbaiPrice on request
Abrol 1BHK+2Tby AbrolKasa Vada Vali Naka , Opp Parshwanath College, Ghodbunder Rd., Thane (W),MumbaiPrice on request - PT ASSIST
![Project Image Project Image]() Aakruti 1BHK+1T (377 sq ft)by AakrutiAnand Nagar, Near Holy Family School, Opp. Muchhala Ploytechnic Colleage, Ghodbunder Road, Thane WestPrice on request
Aakruti 1BHK+1T (377 sq ft)by AakrutiAnand Nagar, Near Holy Family School, Opp. Muchhala Ploytechnic Colleage, Ghodbunder Road, Thane WestPrice on request - PT ASSIST
![Project Image Project Image]() Kavya 1BHK+1T (370 sq ft)by KavyaThane West, MumbaiPrice on request
Kavya 1BHK+1T (370 sq ft)by KavyaThane West, MumbaiPrice on request - PT ASSIST
![Project Image Project Image]() Unique 1BHK+1T (414 sq ft)by Unique Shanti Developers LLPGhod Bunder Road, Thane WestPrice on request
Unique 1BHK+1T (414 sq ft)by Unique Shanti Developers LLPGhod Bunder Road, Thane WestPrice on request - PT ASSIST
![Project Image Project Image]() Jaydeep 1BHK+1T (430 sq ft)by Jaydeep GroupGhodbunder Road, Thane WestPrice on request
Jaydeep 1BHK+1T (430 sq ft)by Jaydeep GroupGhodbunder Road, Thane WestPrice on request
Discuss about JVM Shubham
comment
Disclaimer
PropTiger.com is not marketing this real estate project (“Project”) and is not acting on behalf of the developer of this Project. The Project has been displayed for information purposes only. The information displayed here is not provided by the developer and hence shall not be construed as an offer for sale or an advertisement for sale by PropTiger.com or by the developer.
The information and data published herein with respect to this Project are collected from publicly available sources. PropTiger.com does not validate or confirm the veracity of the information or guarantee its authenticity or the compliance of the Project with applicable law in particular the Real Estate (Regulation and Development) Act, 2016 (“Act”). Read Disclaimer
The information and data published herein with respect to this Project are collected from publicly available sources. PropTiger.com does not validate or confirm the veracity of the information or guarantee its authenticity or the compliance of the Project with applicable law in particular the Real Estate (Regulation and Development) Act, 2016 (“Act”). Read Disclaimer


































