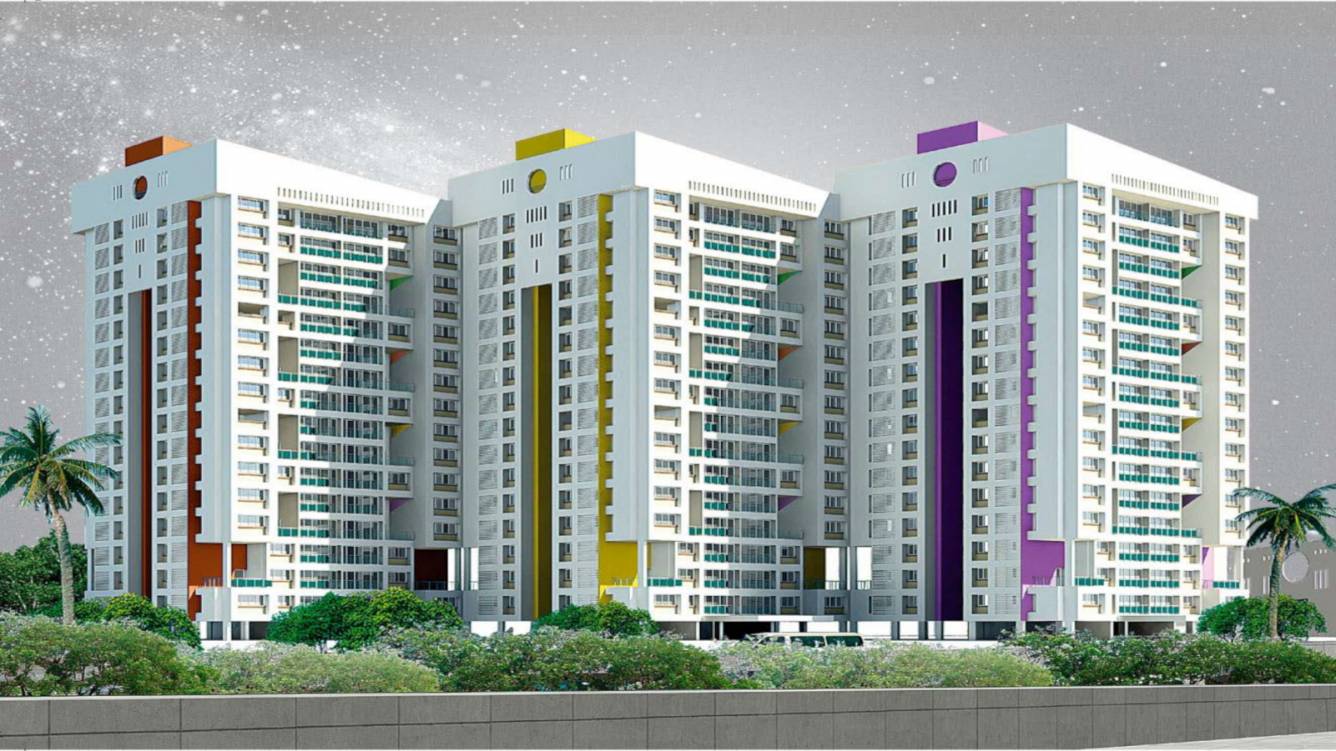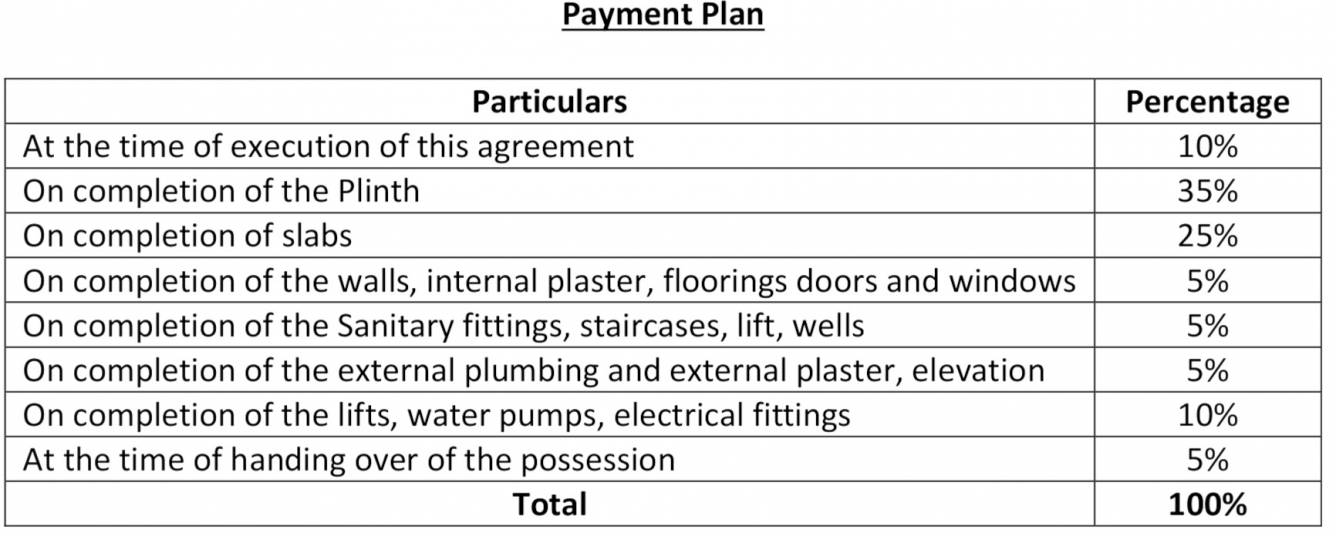
PROJECT RERA ID : P51700011991
815 sq ft 3 BHK 3T Apartment in Jangid Group Galaxy Tower 1by Jangid Group
₹ 1.18 Cr
See inclusions
- 2 BHK sq ft
- 2 BHK sq ft₹ 1.00 Cr
- 2 BHK sq ft
- 2 BHK sq ft
- 2 BHK sq ft₹ 1.01 Cr
- 2 BHK sq ft₹ 1.02 Cr
- 2 BHK sq ft₹ 1.03 Cr
- 2 BHK sq ft
- 2 BHK sq ft₹ 1.09 Cr
- 2 BHK sq ft
- 2 BHK sq ft₹ 1.11 Cr
- 3 BHK sq ft
- 3 BHK sq ft
- 3 BHK sq ft₹ 1.18 Cr
- 3 BHK sq ft₹ 1.19 Cr
- 3 BHK sq ft₹ 1.24 Cr
- 3 BHK sq ft₹ 1.25 Cr
- 3 BHK sq ft₹ 1.26 Cr
Project Location
Thane West, Mumbai
Basic Details
Amenities26
Specifications
Property Specifications
- CompletedStatus
- May'21Possession Start Date
- 62Total Launched apartments
- May'10Launch Date
- New and ResaleAvailability
Salient Features
- Easily reachable schools, malls, shopping, hospitals, banks
- It also has amenities like ,swimming pool, and jogging track
- Landscape garden, children play area, gated community
- Designed by vinay patil architects
.
Approved for Home loans from following banks
![HDFC (5244) HDFC (5244)]()
![Axis Bank Axis Bank]()
![PNB Housing PNB Housing]()
![Indiabulls Indiabulls]()
![Citibank Citibank]()
![DHFL DHFL]()
![L&T Housing (DSA_LOSOT) L&T Housing (DSA_LOSOT)]()
![IIFL IIFL]()
- + 3 more banksshow less
Payment Plans

Price & Floorplan
3BHK+3T (814.61 sq ft)
₹ 1.18 Cr
See Price Inclusions

- 3 Bathrooms
- 3 Bedrooms
- 815 sqft
carpet area
property size here is carpet area. Built-up area is now available
Report Error
Gallery
Jangid Galaxy Tower 1Elevation
Jangid Galaxy Tower 1Videos
Jangid Galaxy Tower 1Floor Plans
Jangid Galaxy Tower 1Neighbourhood
Jangid Galaxy Tower 1Construction Updates
Jangid Galaxy Tower 1Others
Other properties in Jangid Group Galaxy Tower 1
- 2 BHK
- 3 BHK

Contact NRI Helpdesk on
Whatsapp(Chat Only)
Whatsapp(Chat Only)
+91-96939-69347

Contact Helpdesk on
Whatsapp(Chat Only)
Whatsapp(Chat Only)
+91-96939-69347
About Jangid Group

- 29
Total Projects - 5
Ongoing Projects - RERA ID
Jangid Group is a leading real estate entity that has carved its own niche in the Mumbai market. Jangid Group is known for its impressively designed and meticulously planned projects which come with premium amenities and liberating lifestyles. The portfolio of property by Jangid Group includes several premium residential complexes in Mira Road which the Group lays credit to have transformed. The Group has several firsts to its credit including launching seven storied buildings with lifts and oth... read more
Similar Properties
- PT ASSIST
![Project Image Project Image]() Hubtown 2BHK+2T (760 sq ft)by Hubtown LimitedVartak Nagar, Pokhran Road No. 1, Thane West₹ 98.91 L
Hubtown 2BHK+2T (760 sq ft)by Hubtown LimitedVartak Nagar, Pokhran Road No. 1, Thane West₹ 98.91 L - PT ASSIST
![Project Image Project Image]() Aakar 2BHK+2T (870 sq ft)by Aakar DevelopersNear The Fundamentals Inc, D-101, Aakar Residency C&D, Wagbil Rd, Thane WestPrice on request
Aakar 2BHK+2T (870 sq ft)by Aakar DevelopersNear The Fundamentals Inc, D-101, Aakar Residency C&D, Wagbil Rd, Thane WestPrice on request - PT ASSIST
![Project Image Project Image]() Cosmos 2BHK+2T (850 sq ft)by Cosmos GroupOff Vijay Nagri, Waghbil Naka, Ghodbunder Road, Thane WestPrice on request
Cosmos 2BHK+2T (850 sq ft)by Cosmos GroupOff Vijay Nagri, Waghbil Naka, Ghodbunder Road, Thane WestPrice on request - PT ASSIST
![Project Image Project Image]() Sanghvi 2BHK+2T (890 sq ft)by Sanghvi GroupThane WestPrice on request
Sanghvi 2BHK+2T (890 sq ft)by Sanghvi GroupThane WestPrice on request - PT ASSIST
![Project Image Project Image]() Sheth 2BHK+2T (830 sq ft)by Sheth CreatorsNear Kirti Dental Care, Dhanlaxmi Shopping Centre, Vasant Leela, Waghbil, Thane WestPrice on request
Sheth 2BHK+2T (830 sq ft)by Sheth CreatorsNear Kirti Dental Care, Dhanlaxmi Shopping Centre, Vasant Leela, Waghbil, Thane WestPrice on request
Discuss about Jangid Galaxy Tower 1
comment
Disclaimer
PropTiger.com is not marketing this real estate project (“Project”) and is not acting on behalf of the developer of this Project. The Project has been displayed for information purposes only. The information displayed here is not provided by the developer and hence shall not be construed as an offer for sale or an advertisement for sale by PropTiger.com or by the developer.
The information and data published herein with respect to this Project are collected from publicly available sources. PropTiger.com does not validate or confirm the veracity of the information or guarantee its authenticity or the compliance of the Project with applicable law in particular the Real Estate (Regulation and Development) Act, 2016 (“Act”). Read Disclaimer
The information and data published herein with respect to this Project are collected from publicly available sources. PropTiger.com does not validate or confirm the veracity of the information or guarantee its authenticity or the compliance of the Project with applicable law in particular the Real Estate (Regulation and Development) Act, 2016 (“Act”). Read Disclaimer





















