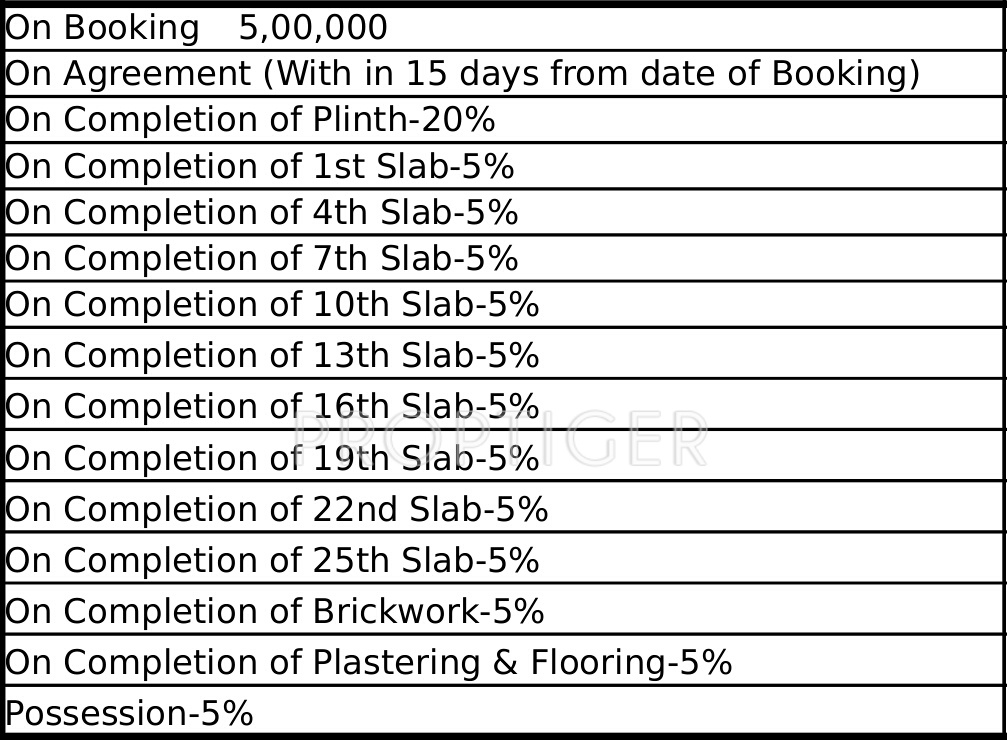
PROJECT RERA ID : P51700001622
670 sq ft 2 BHK 2T Apartment in Harmony Lifestyles Signature Towers
Price on request
Project Location
Thane West, Mumbai
Basic Details
Amenities35
Specifications
Property Specifications
- CompletedStatus
- Nov'18Possession Start Date
- 131Total Launched apartments
- Jan'13Launch Date
- ResaleAvailability
Salient Features
- Spacious properties, luxurious properties
- Community hall and center to enhance your living style
- 3 sided open view
- Unobstructed views of yeoor hills and ulhas river
- No common walls
- Children play area
Compact and yet Sumptuous, Harmony Signature Towers offers 2, 3 and 4 BHK Deluxe Apartment. Safety and Security are amongst the top on our priority and hence we have equipped the tower with the Fire fighting system and the Video Door Phones. Ecstatic view of the Hills through your French Windows is bound to keep you spell bounded Come home to the luxurious world of Signature Towers!
Approved for Home loans from following banks
![HDFC (5244) HDFC (5244)]()
![Axis Bank Axis Bank]()
![Indiabulls Indiabulls]()
![Citibank Citibank]()
![DHFL DHFL]()
![TATA CAPITAL TATA CAPITAL]()
- Aditya Birla HFC
- + 2 more banksshow less
Payment Plans

Price & Floorplan
2BHK+2T (669.95 sq ft)
Price On Request

2D
- 2 Bathrooms
- 2 Bedrooms
- 670 sqft
carpet area
property size here is carpet area. Built-up area is now available
Report Error
Gallery
Harmony Signature TowersElevation
Harmony Signature TowersAmenities
Harmony Signature TowersFloor Plans
Harmony Signature TowersNeighbourhood
Harmony Signature TowersOthers
Other properties in Harmony Lifestyles Signature Towers
- 1 BHK
- 2 BHK
- 3 BHK
- 4 BHK

Contact NRI Helpdesk on
Whatsapp(Chat Only)
Whatsapp(Chat Only)
+91-96939-69347

Contact Helpdesk on
Whatsapp(Chat Only)
Whatsapp(Chat Only)
+91-96939-69347
About Harmony Lifestyles

- 53
Years of Experience - 5
Total Projects - 0
Ongoing Projects - RERA ID
Harmony Lifestyles Group has a holistic approach of delivering not just housing but 'homes' with all amenities tuned in. With this philosophical approach, our symbol is derived from the vedas which comprises the 5 elements of the universe in harmony.Harmony Lifestyles Group has a holistic approach of delivering not just housing but 'homes' with all amenities tuned in. With this philosophical approach, our symbol is derived from the vedas which comprises the 5 elements of the universe in harmony. read more
Similar Properties
- PT ASSIST
![Project Image Project Image]() Vihang 2BHK+2Tby Vihang GroupGhodbunder road,Thane (W),Mumbai.Price on request
Vihang 2BHK+2Tby Vihang GroupGhodbunder road,Thane (W),Mumbai.Price on request - PT ASSIST
![Project Image Project Image]() Cosmos 2BHK+2T (666 sq ft)by Cosmos GroupNear Mahindra Global Gallery, Next to Puranik City, Ghodbander Road, Ovala, Thane(W), MumbaiPrice on request
Cosmos 2BHK+2T (666 sq ft)by Cosmos GroupNear Mahindra Global Gallery, Next to Puranik City, Ghodbander Road, Ovala, Thane(W), MumbaiPrice on request - PT ASSIST
![Project Image Project Image]() Shree 1BHK+2T (645 sq ft)by Shree GroupMogharpada Road, Cross, Ghodbunder Road, Owale, Thane WestPrice on request
Shree 1BHK+2T (645 sq ft)by Shree GroupMogharpada Road, Cross, Ghodbunder Road, Owale, Thane WestPrice on request - PT ASSIST
![Project Image Project Image]() Rosa 1BHK+1T (640 sq ft)by Rosa GroupBehind Hypercity, Next To Parshwanath College, Kasarvadavli, GB Road, Thane WestPrice on request
Rosa 1BHK+1T (640 sq ft)by Rosa GroupBehind Hypercity, Next To Parshwanath College, Kasarvadavli, GB Road, Thane WestPrice on request - PT ASSIST
![Project Image Project Image]() Haware 1BHK+1T (703 sq ft)by Haware Engineers And BuildersKasarvadawli, Ghodbunder Road, Thane WestPrice on request
Haware 1BHK+1T (703 sq ft)by Haware Engineers And BuildersKasarvadawli, Ghodbunder Road, Thane WestPrice on request
Discuss about Harmony Signature Towers
comment
Disclaimer
PropTiger.com is not marketing this real estate project (“Project”) and is not acting on behalf of the developer of this Project. The Project has been displayed for information purposes only. The information displayed here is not provided by the developer and hence shall not be construed as an offer for sale or an advertisement for sale by PropTiger.com or by the developer.
The information and data published herein with respect to this Project are collected from publicly available sources. PropTiger.com does not validate or confirm the veracity of the information or guarantee its authenticity or the compliance of the Project with applicable law in particular the Real Estate (Regulation and Development) Act, 2016 (“Act”). Read Disclaimer
The information and data published herein with respect to this Project are collected from publicly available sources. PropTiger.com does not validate or confirm the veracity of the information or guarantee its authenticity or the compliance of the Project with applicable law in particular the Real Estate (Regulation and Development) Act, 2016 (“Act”). Read Disclaimer







































