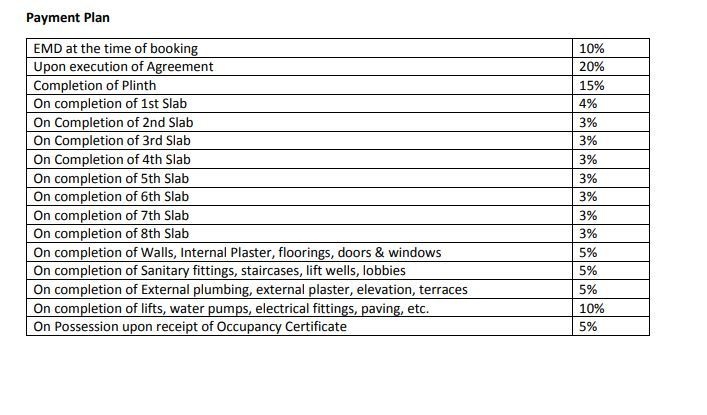
PROJECT RERA ID : P52000007868
270 sq ft 1 BHK 1T Apartment in Deep Sagar Enterprises Diva Antilia
Price on request
Project Location
Rasayani, Mumbai
Basic Details
Amenities21
Specifications
Property Specifications
- CompletedStatus
- May'22Possession Start Date
- 1 AcresTotal Area
- 132Total Launched apartments
- Oct'16Launch Date
- ResaleAvailability
Salient Features
- Spectacular view of national park
- Accessibility to key landmarks
- Deep sagar diva antilia in rasayani, mumbai navi by deep sagar enterprises is a residential project
- The size of the apartment ranges in between 25.0 sq. mt and 188.59 sq. mt
- The apartment are of the following configurations: 1bhk and 2bhk
- Deep sagar diva antilia price ranges from 15.95 lacs to 27.55 lacs
..
Payment Plans

Price & Floorplan
1BHK+1T (270.07 sq ft)
Price On Request

- 1 Bathroom
- 1 Bedroom
- 270 sqft
carpet area
property size here is carpet area. Built-up area is now available
Report Error
Gallery
Deep Sagar Diva AntiliaElevation
Deep Sagar Diva AntiliaAmenities
Deep Sagar Diva AntiliaFloor Plans
Deep Sagar Diva AntiliaConstruction Updates
Other properties in Deep Sagar Enterprises Diva Antilia
- 1 BHK
- 2 BHK

Contact NRI Helpdesk on
Whatsapp(Chat Only)
Whatsapp(Chat Only)
+91-96939-69347

Contact Helpdesk on
Whatsapp(Chat Only)
Whatsapp(Chat Only)
+91-96939-69347
About Deep Sagar Enterprises
Deep Sagar Enterprises
- 1
Total Projects - 0
Ongoing Projects - RERA ID
Similar Properties
- PT ASSIST
![Project Image Project Image]() Today 1BHK+1T (288 sq ft)by Today RoyalNear Patalganga Fire Stations, Village Kharada Khurd, Rasayani₹ 11.66 L
Today 1BHK+1T (288 sq ft)by Today RoyalNear Patalganga Fire Stations, Village Kharada Khurd, Rasayani₹ 11.66 L - PT ASSIST
![Project Image Project Image]() Heera 1BHK+1T (318 sq ft)by Heera Siddhi Homes LLPRasayaniPrice on request
Heera 1BHK+1T (318 sq ft)by Heera Siddhi Homes LLPRasayaniPrice on request - PT ASSIST
![Project Image Project Image]() Today 2BHK+2T (431 sq ft)by Today RoyalNear Patalganga Fire Stations, Village Kharada Khurd, RasayaniPrice on request
Today 2BHK+2T (431 sq ft)by Today RoyalNear Patalganga Fire Stations, Village Kharada Khurd, RasayaniPrice on request - PT ASSIST
![Project Image Project Image]() Trilok 1BHK+1T (276.52 sq ft)by Trilok PropertiesOpposite Rasayni Police Station, Rasayani₹ 11.97 L
Trilok 1BHK+1T (276.52 sq ft)by Trilok PropertiesOpposite Rasayni Police Station, Rasayani₹ 11.97 L - PT ASSIST
![Project Image Project Image]() Trilok 2BHK+2T (334.54 sq ft)by Trilok PropertiesOpposite Rasayni Police Station, Rasayani₹ 14.47 L
Trilok 2BHK+2T (334.54 sq ft)by Trilok PropertiesOpposite Rasayni Police Station, Rasayani₹ 14.47 L
Discuss about Deep Sagar Diva Antilia
comment
Disclaimer
PropTiger.com is not marketing this real estate project (“Project”) and is not acting on behalf of the developer of this Project. The Project has been displayed for information purposes only. The information displayed here is not provided by the developer and hence shall not be construed as an offer for sale or an advertisement for sale by PropTiger.com or by the developer.
The information and data published herein with respect to this Project are collected from publicly available sources. PropTiger.com does not validate or confirm the veracity of the information or guarantee its authenticity or the compliance of the Project with applicable law in particular the Real Estate (Regulation and Development) Act, 2016 (“Act”). Read Disclaimer
The information and data published herein with respect to this Project are collected from publicly available sources. PropTiger.com does not validate or confirm the veracity of the information or guarantee its authenticity or the compliance of the Project with applicable law in particular the Real Estate (Regulation and Development) Act, 2016 (“Act”). Read Disclaimer














