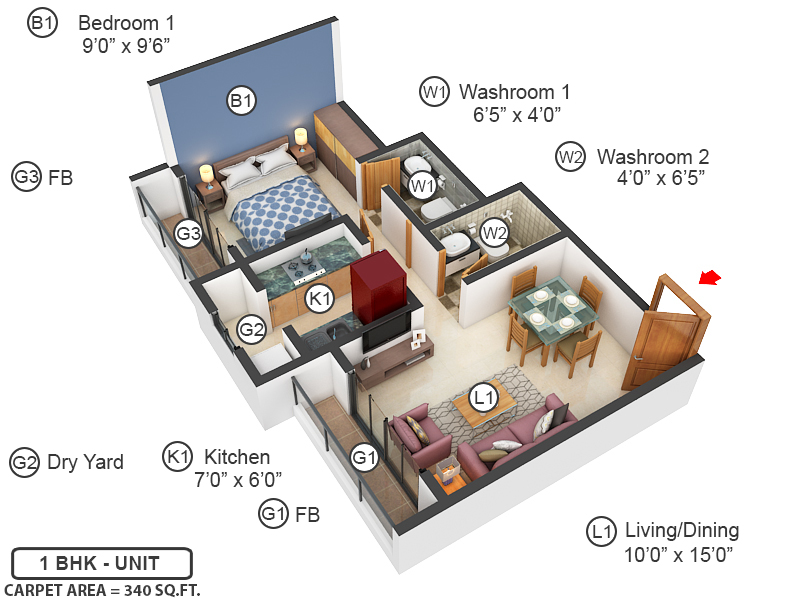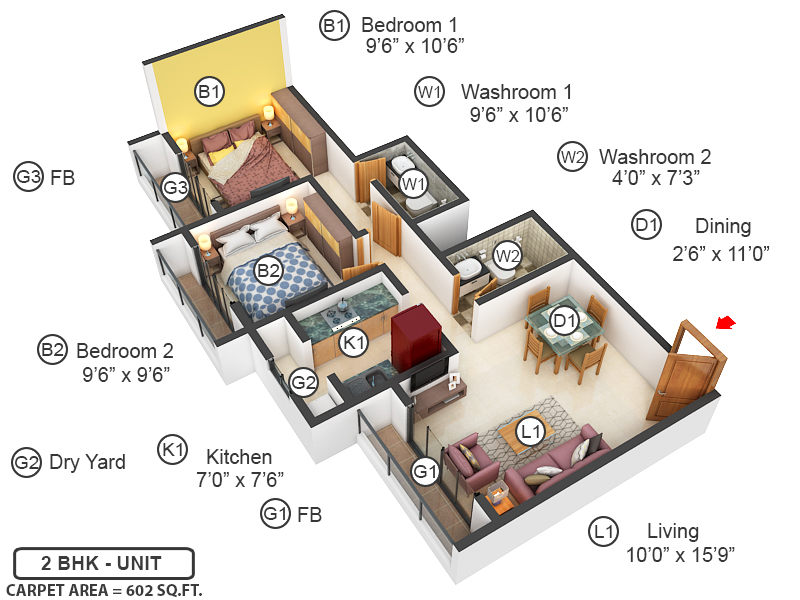
PROJECT RERA ID : P99000006132
327 sq ft 1 BHK 1T Apartment in Bhoomi Group Acropolis 2by Bhoomi Group
Price on request
- 2 BHK sq ft
- 1 BHK sq ft
- 1 BHK sq ft
- 1 BHK sq ft
- 1 BHK sq ft
- 1 BHK sq ft
- 1 BHK sq ft
- 1 BHK sq ft
- 1 BHK sq ft
- 1 BHK sq ft
- 1 BHK sq ft
- 2 BHK sq ft
- 2 BHK sq ft
- 1 BHK sq ft
- 2 BHK sq ft
- 2 BHK sq ft
- 2 BHK sq ft
- 2 BHK sq ft
- 2 BHK sq ft
- 1 BHK sq ft
- 1 BHK sq ft
- 2 BHK sq ft
- 2 BHK sq ft
- 2 BHK sq ft
- 2 BHK sq ft
- 2 BHK sq ft
- 2 BHK sq ft
Project Location
Virar, Mumbai
Basic Details
Amenities49
Specifications
Property Specifications
- CompletedStatus
- Nov'22Possession Start Date
- 1 AcresTotal Area
- 495Total Launched apartments
- Sep'14Launch Date
- ResaleAvailability
Salient Features
- Plethora of amenities, including an Amphitheatre, Gymnasium, Lift, Sewage Treatment Plant, and Rainwater Harvesting
- In close proximity to main roads like Veer Savarkar Rd (2.8 km) and Manvel Pada Rd (3.3 km)
- A 6-minute ride from Narangi bypass road for ease of commutation
- Virar Railway Station located at a distance of 2 km from the project
- Dr Vijay S Jadhav ENT Hospital is located 2.2 km away
.
Approved for Home loans from following banks
Price & Floorplan
1BHK+1T (327.44 sq ft)
Price On Request

- 1 Bathroom
- 1 Bedroom
- 327 sqft
carpet area
property size here is carpet area. Built-up area is now available
Report Error
Gallery
Bhoomi Acropolis 2Elevation
Bhoomi Acropolis 2Amenities
Bhoomi Acropolis 2Floor Plans
Bhoomi Acropolis 2Neighbourhood
Bhoomi Acropolis 2Others
Other properties in Bhoomi Group Acropolis 2
- 1 BHK
- 2 BHK

Contact NRI Helpdesk on
Whatsapp(Chat Only)
Whatsapp(Chat Only)
+91-96939-69347

Contact Helpdesk on
Whatsapp(Chat Only)
Whatsapp(Chat Only)
+91-96939-69347
About Bhoomi Group

- 36
Years of Experience - 53
Total Projects - 6
Ongoing Projects - RERA ID
Established in 1990, Bhoomi Group is one of the leading developers in the real estate industry. The company’s construction portfolio includes development of eminent bridges, government projects, MTNL offices, residential apartments and staff quarters. Bhoomi Group has so far completed more than 5 million sq. ft. of residential development. Top Projects till Date: Bhoomi Aura in Khar, Mumbai comprising 16 units of 4 BHK apartments, each 2,750 sq. ft. size. Bhoomi Homes in Kamothe, Mumbai ... read more
Similar Properties
- PT ASSIST
![Project Image Project Image]() Rustomjee 2BHK+2T (604 sq ft)by Rustomjee Builders MumbaiNarangi Bypass Road, VirarPrice on request
Rustomjee 2BHK+2T (604 sq ft)by Rustomjee Builders MumbaiNarangi Bypass Road, VirarPrice on request - PT ASSIST
![Project Image Project Image]() Rustomjee 2BHK+2T (584 sq ft)by Rustomjee Builders MumbaiNarangi Bypass Road, VirarPrice on request
Rustomjee 2BHK+2T (584 sq ft)by Rustomjee Builders MumbaiNarangi Bypass Road, VirarPrice on request - PT ASSIST
![Project Image Project Image]() Evershine 2BHK+2T (680 sq ft)by Evershine BuildersAvenue E, Global City, Virar WestPrice on request
Evershine 2BHK+2T (680 sq ft)by Evershine BuildersAvenue E, Global City, Virar WestPrice on request - PT ASSIST
![Project Image Project Image]() Ekta 2BHK+2T (535 sq ft)by Ekta WorldPlot No.69/172PT,71/173PT,70/174PT,14/438 PT, Narangi Bypass Road, Opposite Global City, VirarPrice on request
Ekta 2BHK+2T (535 sq ft)by Ekta WorldPlot No.69/172PT,71/173PT,70/174PT,14/438 PT, Narangi Bypass Road, Opposite Global City, VirarPrice on request - PT ASSIST
![Project Image Project Image]() 2BHK+2T (533.89 sq ft)by Labh AssociatesS No. 87, H No. 1, Vasai, PalgharPrice on request
2BHK+2T (533.89 sq ft)by Labh AssociatesS No. 87, H No. 1, Vasai, PalgharPrice on request
Discuss about Bhoomi Acropolis 2
comment
Disclaimer
PropTiger.com is not marketing this real estate project (“Project”) and is not acting on behalf of the developer of this Project. The Project has been displayed for information purposes only. The information displayed here is not provided by the developer and hence shall not be construed as an offer for sale or an advertisement for sale by PropTiger.com or by the developer.
The information and data published herein with respect to this Project are collected from publicly available sources. PropTiger.com does not validate or confirm the veracity of the information or guarantee its authenticity or the compliance of the Project with applicable law in particular the Real Estate (Regulation and Development) Act, 2016 (“Act”). Read Disclaimer
The information and data published herein with respect to this Project are collected from publicly available sources. PropTiger.com does not validate or confirm the veracity of the information or guarantee its authenticity or the compliance of the Project with applicable law in particular the Real Estate (Regulation and Development) Act, 2016 (“Act”). Read Disclaimer
































