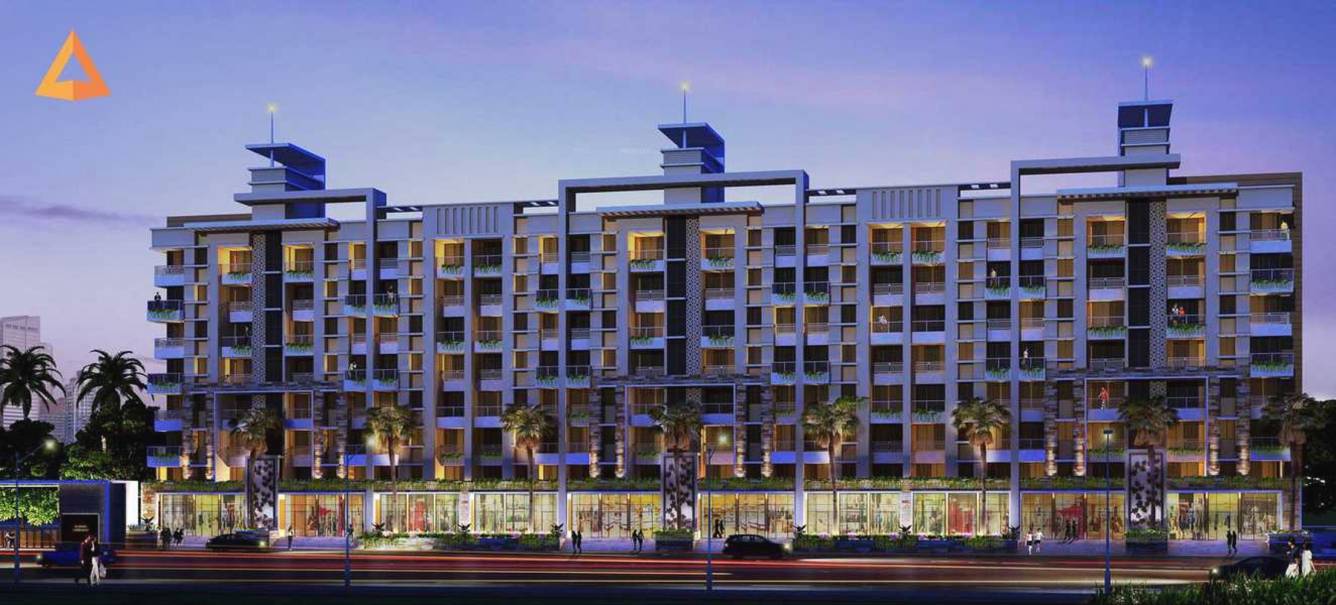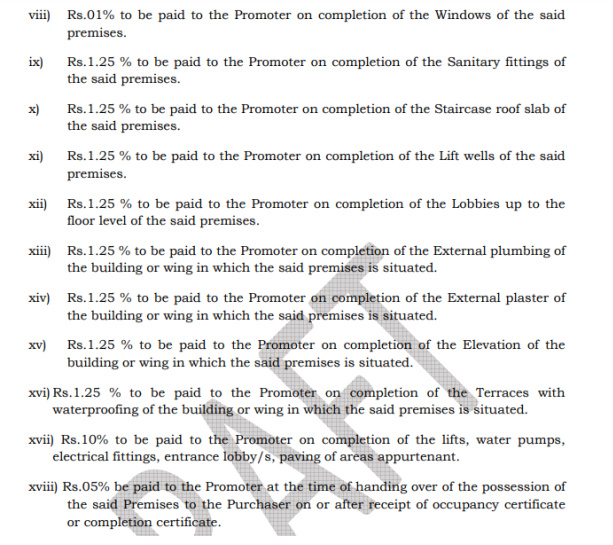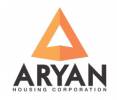
29 Photos
PROJECT RERA ID : P51700009247, P51700015793, P51700002130
Aryan One

Price on request
Builder Price
1, 2 BHK
Apartment
335 - 490 sq ft
Carpet Area
Project Location
Badlapur East, Mumbai
Overview
- Dec'16Possession Start Date
- CompletedStatus
- 32 AcresTotal Area
- 130Total Launched apartments
- Jan'16Launch Date
- ResaleAvailability
Salient Features
- The Linguist - English Speaking Institute is 800 m away.
- Bhagwati Health Care PVT LTD is 2.2 km.
- VIJAY MULTISPECIALITY HOSPITAL is 4.6 km.
- Gandhi Chowk bus station is 1.5 km away for easy commute.
- Reliance Digital is 2.1 km for shopping.
- Enjoy the availability of spa and cycling/jogging track amenities.
More about Aryan One
One project is registered in RERA under new projects as follows- Aryan One Wing G And H - P51700002130, Aryan One Wing E And F- P51700009247.Aryan Housing has launched its premium housing project, One, in Badlapur East, Mumbai. The project offers 1, 2 BHK Apartment from 660 sqft to 916 sqft in Beyond Thane. Among the many luxurious amenities that the project hosts are Cafeteria, Children's play area, CCTV, Lounge, Toddler Pool etc. Starting at @Rs 3,224 per sqft,Apartment are available for sale ...read more
Approved for Home loans from following banks
Aryan One Floor Plans
- 1 BHK
- 2 BHK
| Carpet Area | Builder Price |
|---|---|
335 sq ft (1BHK+1T) | - |
342 sq ft (1BHK+1T) | - |
344 sq ft (1BHK+1T) | - |
345 sq ft (1BHK+1T) | - |
347 sq ft (1BHK+1T) | - |
348 sq ft (1BHK+1T) | - |
350 sq ft (1BHK+1T) | - |
351 sq ft (1BHK+1T) | - |
352 sq ft (1BHK+1T) | - |
353 sq ft (1BHK+1T) | - |
357 sq ft (1BHK+1T) | - |
358 sq ft (1BHK+1T) | - |
360 sq ft (1BHK+1T) | - |
366 sq ft (1BHK+1T) | - |
11 more size(s)less size(s)
Report Error
Our Picks
- PriceConfigurationPossession
- Current Project
![one Images for Elevation of Aryan One Images for Elevation of Aryan One]() Aryan Oneby Aryan HousingBadlapur East, MumbaiData Not Available1,2 BHK Apartment335 - 490 sq ftDec '16
Aryan Oneby Aryan HousingBadlapur East, MumbaiData Not Available1,2 BHK Apartment335 - 490 sq ftDec '16 - Recommended
![Images for Project Images for Project]() Codename Golden Dreamby Lodha GroupTaloja, MumbaiData Not Available1,2 BHK Apartment297 - 479 sq ftJul '22
Codename Golden Dreamby Lodha GroupTaloja, MumbaiData Not Available1,2 BHK Apartment297 - 479 sq ftJul '22 - Recommended
![anantam-phase-ii Elevation Elevation]() Anantam Phase IIby Regency GroupDombivali, Mumbai₹ 43.29 L - ₹ 80.19 L1,2 BHK Apartment420 - 778 sq ftJan '22
Anantam Phase IIby Regency GroupDombivali, Mumbai₹ 43.29 L - ₹ 80.19 L1,2 BHK Apartment420 - 778 sq ftJan '22
Aryan One Amenities
- Gymnasium
- Swimming Pool
- Children's play area
- Club House
- Cafeteria
- Multipurpose Room
- Sports Facility
- Rain Water Harvesting
Aryan One Specifications
Doors
Main:
Laminated Flush Door
Flooring
Balcony:
Anti Skid Tiles
Kitchen:
Anti Skid Tiles
Living/Dining:
Vitrified Tiles
Toilets:
Vitrified Tiles
Master Bedroom:
Master Bedroom - Vitrified tiles
Other Bedroom:
All Bedrooms - Vitrified tiles
Gallery
Aryan OneElevation
Aryan OneVideos
Aryan OneAmenities
Aryan OneFloor Plans
Aryan OneOthers
Payment Plans


Contact NRI Helpdesk on
Whatsapp(Chat Only)
Whatsapp(Chat Only)
+91-96939-69347

Contact Helpdesk on
Whatsapp(Chat Only)
Whatsapp(Chat Only)
+91-96939-69347
About Aryan Housing

- 56
Years of Experience - 4
Total Projects - 0
Ongoing Projects - RERA ID
Similar Projects
- PT ASSIST
![Images for Project Images for Project]() Lodha Codename Golden Dreamby Lodha GroupTaloja, MumbaiPrice on request
Lodha Codename Golden Dreamby Lodha GroupTaloja, MumbaiPrice on request - PT ASSIST
![anantam-phase-ii Elevation anantam-phase-ii Elevation]() Regency Anantam Phase IIby Regency GroupDombivali, Mumbai₹ 43.29 L - ₹ 80.19 L
Regency Anantam Phase IIby Regency GroupDombivali, Mumbai₹ 43.29 L - ₹ 80.19 L - PT ASSIST
![eden-b7 Elevation eden-b7 Elevation]() Kohinoor Eden B7by Kohinoor Group Pvt LtdKalyan East, Mumbai₹ 30.44 L - ₹ 48.57 L
Kohinoor Eden B7by Kohinoor Group Pvt LtdKalyan East, Mumbai₹ 30.44 L - ₹ 48.57 L - PT ASSIST
![palava-crown Elevation palava-crown Elevation]() Lodha Palava Crownby Lodha GroupDombivali, MumbaiPrice on request
Lodha Palava Crownby Lodha GroupDombivali, MumbaiPrice on request - PT ASSIST
![anantam-phase-iv Elevation anantam-phase-iv Elevation]() Regency Anantam Phase IVby Regency GroupDombivali, Mumbai₹ 43.03 L
Regency Anantam Phase IVby Regency GroupDombivali, Mumbai₹ 43.03 L
Discuss about Aryan One
comment
Disclaimer
PropTiger.com is not marketing this real estate project (“Project”) and is not acting on behalf of the developer of this Project. The Project has been displayed for information purposes only. The information displayed here is not provided by the developer and hence shall not be construed as an offer for sale or an advertisement for sale by PropTiger.com or by the developer.
The information and data published herein with respect to this Project are collected from publicly available sources. PropTiger.com does not validate or confirm the veracity of the information or guarantee its authenticity or the compliance of the Project with applicable law in particular the Real Estate (Regulation and Development) Act, 2016 (“Act”). Read Disclaimer
The information and data published herein with respect to this Project are collected from publicly available sources. PropTiger.com does not validate or confirm the veracity of the information or guarantee its authenticity or the compliance of the Project with applicable law in particular the Real Estate (Regulation and Development) Act, 2016 (“Act”). Read Disclaimer








































