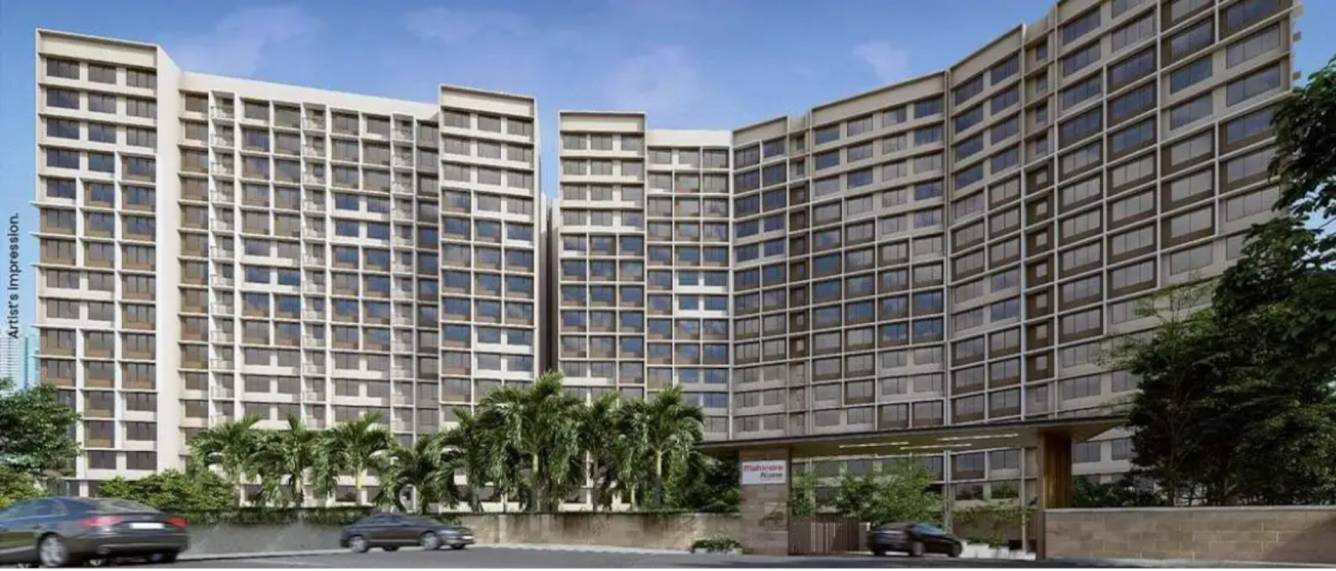
29 Photos
PROJECT RERA ID : P51800033573
Mahindra Alcove Wing A And C

₹ 1.85 Cr - ₹ 3.08 Cr
Builder Price
See inclusions
2, 3 BHK
Apartment
676 - 1,078 sq ft
Carpet Area
Project Location
Andheri East, Mumbai
Overview
- Jun'26Possession Start Date
- LaunchStatus
- 2.33 AcresTotal Area
- 89Total Launched apartments
- Aug'22Launch Date
- NewAvailability
Salient Features
- DMart is just 1.8 km away
- Balaji Hospital is just 200 mtr away
- Pre-certified IGBC gold-rated project
- Saki Naka Metro station 700 Meter away
More about Mahindra Alcove Wing A And C
Mahindra Alcove by Mahindra Lifespace Developers is one of the well-known under-construction projects in Chandivali, offering low budget apartments. Mahindra Alcove Chandivali is scheduled for possession in Jun, 2026. With almost all basic amenities in place, Mahindra Alcove brings highly affordable yet beautiful. There are 2BHK and 3BHK Apartments for sale, coming up in this project..
Approved for Home loans from following banks
![HDFC (5244) HDFC (5244)]()
![SBI - DEL02592587P SBI - DEL02592587P]()
![Axis Bank Axis Bank]()
![PNB Housing PNB Housing]()
- LIC Housing Finance
Mahindra Alcove Wing A And C Floor Plans
- 2 BHK
- 3 BHK
| Floor Plan | Carpet Area | Builder Price | |
|---|---|---|---|
 | 676 sq ft (2BHK+2T) | ₹ 1.85 Cr | Enquire Now |
 | 715 sq ft (2BHK+2T) | ₹ 1.96 Cr | Enquire Now |
 | 726 sq ft (2BHK+2T) | ₹ 1.99 Cr | Enquire Now |
 | 757 sq ft (2BHK+2T) | ₹ 2.08 Cr | Enquire Now |
 | 762 sq ft (2BHK+2T) | ₹ 2.09 Cr | Enquire Now |
 | 828 sq ft (2BHK+2T) | ₹ 2.27 Cr | Enquire Now |
 | 849 sq ft (2BHK+2T) | ₹ 2.33 Cr | Enquire Now |
 | 860 sq ft (2BHK+2T) | ₹ 2.36 Cr | Enquire Now |
5 more size(s)less size(s)
Report Error
Mahindra Alcove Wing A And C Amenities
- Club House
- Swimming Pool
- Gymnasium
- Car Parking
- Closed Car Parking
- Badminton Court
- Basketball Court
- Tennis Court
Mahindra Alcove Wing A And C Specifications
Flooring
Toilets:
Ceramic Tiles
Master Bedroom:
Best Quality Vitrified Tiles
Balcony:
Ceramic Tiles
Other Bedroom:
2-0x2-0 vitrified tiles
Living/Dining:
Vitrified Tiles
Kitchen:
Floor Vitrified tiles
Walls
Exterior:
Acrylic Emulsion Paint
Kitchen:
Ceramic Tiles Dado
Toilets:
Ceramic Tiles Dado
Interior:
Gypsum Finish
Gallery
Mahindra Alcove Wing A And CElevation
Mahindra Alcove Wing A And CVideos
Mahindra Alcove Wing A And CAmenities
Mahindra Alcove Wing A And CFloor Plans
Mahindra Alcove Wing A And CNeighbourhood
Mahindra Alcove Wing A And COthers
Home Loan & EMI Calculator
Select a unit
Loan Amount( ₹ )
Loan Tenure(in Yrs)
Interest Rate (p.a.)
Monthly EMI: ₹ 0
Apply Homeloan

Contact NRI Helpdesk on
Whatsapp(Chat Only)
Whatsapp(Chat Only)
+91-96939-69347

Contact Helpdesk on
Whatsapp(Chat Only)
Whatsapp(Chat Only)
+91-96939-69347
About Mahindra Lifespaces Developers

- 30
Years of Experience - 150
Total Projects - 68
Ongoing Projects - RERA ID
Mahindra Lifespaces has established itself as a reputed name in the real estate Industry of India. Alternative thinking, accepting no limits and driving positive change are the core principles of this construction giant. With a mission of, “transforming urban landscapes by creating sustainable communities” Mahindra Lifespaces is forging ahead in the industry by setting new benchmarks with every passing project. Mahindra Lifespaces is one of the first companies to receive the platinum... read more
Similar Projects
- PT ASSIST
![alcove-wing-a Elevation alcove-wing-a Elevation]() Mahindra Alcove Wing Aby Mahindra Lifespaces DevelopersAndheri East, Mumbai₹ 1.27 Cr - ₹ 2.87 Cr
Mahindra Alcove Wing Aby Mahindra Lifespaces DevelopersAndheri East, Mumbai₹ 1.27 Cr - ₹ 2.87 Cr - PT ASSIST
![alcove-wing-b Elevation alcove-wing-b Elevation]() Mahindra Alcove Wing Bby Mahindra Lifespaces DevelopersAndheri East, MumbaiPrice on request
Mahindra Alcove Wing Bby Mahindra Lifespaces DevelopersAndheri East, MumbaiPrice on request - PT ASSIST
![alcove Elevation alcove Elevation]() Mahindra Alcoveby Mahindra Lifespaces DevelopersAndheri East, Mumbai₹ 1.22 Cr - ₹ 2.90 Cr
Mahindra Alcoveby Mahindra Lifespaces DevelopersAndheri East, Mumbai₹ 1.22 Cr - ₹ 2.90 Cr - PT ASSIST
![swaminarayan-dham Elevation swaminarayan-dham Elevation]() Swaminarayan Dhamby Ara BuildersAndheri East, Mumbai₹ 88.04 L - ₹ 1.24 Cr
Swaminarayan Dhamby Ara BuildersAndheri East, Mumbai₹ 88.04 L - ₹ 1.24 Cr - PT ASSIST
![Images for Elevation of Kalpataru Woodsville Images for Elevation of Kalpataru Woodsville]() Kalpataru Woodsvilleby Kalpataru GroupPowai, MumbaiPrice on request
Kalpataru Woodsvilleby Kalpataru GroupPowai, MumbaiPrice on request
Discuss about Mahindra Alcove Wing A And C
comment
Disclaimer
PropTiger.com is not marketing this real estate project (“Project”) and is not acting on behalf of the developer of this Project. The Project has been displayed for information purposes only. The information displayed here is not provided by the developer and hence shall not be construed as an offer for sale or an advertisement for sale by PropTiger.com or by the developer.
The information and data published herein with respect to this Project are collected from publicly available sources. PropTiger.com does not validate or confirm the veracity of the information or guarantee its authenticity or the compliance of the Project with applicable law in particular the Real Estate (Regulation and Development) Act, 2016 (“Act”). Read Disclaimer
The information and data published herein with respect to this Project are collected from publicly available sources. PropTiger.com does not validate or confirm the veracity of the information or guarantee its authenticity or the compliance of the Project with applicable law in particular the Real Estate (Regulation and Development) Act, 2016 (“Act”). Read Disclaimer








































