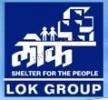
Lok Raunak Phase IIby Lok
Price on request
Builder Price
2, 3 BHK
Apartment
On request
Builtup area
Project Location
Andheri East, Mumbai
Overview
- Dec'13Possession Start Date
- CompletedStatus
- 90Total Launched apartments
- May'10Launch Date
- ResaleAvailability
Salient Features
- Properties with 100% power backup available
- The total area of the project is 80 acres
- The site is in close proximity to various civic utilities
More about Lok Raunak Phase II
Andheri East a manufacturing hub in Mumbai which is now developing a residential community. Raunak Phase II is a residential community established by the Lok Housing and Construction Ltd. The community has 90 units available of the 2 and 3BHK configuration. Several amenities are offered within such as maintenance staff and children’s play area, health facilities and adequate parking space. The Lok Group of Companies is the parent company of the Lok Housing and Construction Ltd, which was i...read more
Approved for Home loans from following banks
![HDFC (5244) HDFC (5244)]()
![Axis Bank Axis Bank]()
![PNB Housing PNB Housing]()
![Indiabulls Indiabulls]()
![Citibank Citibank]()
![DHFL DHFL]()
![L&T Housing (DSA_LOSOT) L&T Housing (DSA_LOSOT)]()
![IIFL IIFL]()
- + 3 more banksshow less
Lok Raunak Phase II Floor Plans
- 2 BHK
- 3 BHK
| Floor Plan | Area | Builder Price |
|---|---|---|
 | 835 sq ft (2BHK+2T) | - |
Report Error
Our Picks
- PriceConfigurationPossession
- Current Project
![raunak-phase-ii Images for Elevation of Lok Raunak Phase II Images for Elevation of Lok Raunak Phase II]() Lok Raunak Phase IIby LokAndheri East, MumbaiData Not Available2,3 BHK ApartmentOn requestDec '13
Lok Raunak Phase IIby LokAndheri East, MumbaiData Not Available2,3 BHK ApartmentOn requestDec '13 - Recommended
![vivant-south-wing-b Elevation Elevation]() Vivant South Wing Bby Kalpataru GroupAndheri East, Mumbai₹ 2.10 Cr - ₹ 5.92 Cr2,3,4 BHK Apartment618 - 1,740 sq ftNov '26
Vivant South Wing Bby Kalpataru GroupAndheri East, Mumbai₹ 2.10 Cr - ₹ 5.92 Cr2,3,4 BHK Apartment618 - 1,740 sq ftNov '26 - Recommended
![vasant-oasis-daisy-bldg-18 Elevation Elevation]() Vasant Oasis Daisy Bldg 18by Sheth CreatorsAndheri East, Mumbai₹ 2.10 Cr - ₹ 5.92 Cr1,2,3 BHK Apartment433 - 885 sq ftMay '23
Vasant Oasis Daisy Bldg 18by Sheth CreatorsAndheri East, Mumbai₹ 2.10 Cr - ₹ 5.92 Cr1,2,3 BHK Apartment433 - 885 sq ftMay '23
Lok Raunak Phase II Amenities
- Children's play area
- Maintenance Staff
- 24 X 7 Security
- Full Power Backup
- Car Parking
- Lift(s)
- Intercom
- Closed Car Parking
Lok Raunak Phase II Specifications
Doors
Internal:
Decorative Laminate
Main:
Flush Door
Flooring
Balcony:
Vitrified Tiles
Kitchen:
Vitrified Tiles
Living/Dining:
Vitrified Tiles
Master Bedroom:
Vitrified Tiles
Other Bedroom:
Vitrified Tiles
Toilets:
Vitrified Tiles
Gallery
Lok Raunak Phase IIElevation
Lok Raunak Phase IIAmenities
Lok Raunak Phase IINeighbourhood

Contact NRI Helpdesk on
Whatsapp(Chat Only)
Whatsapp(Chat Only)
+91-96939-69347

Contact Helpdesk on
Whatsapp(Chat Only)
Whatsapp(Chat Only)
+91-96939-69347
About Lok

- 41
Years of Experience - 43
Total Projects - 0
Ongoing Projects - RERA ID
Lok Housing and Constructions Limited was established in 1986 as the flagship company of Lok Group of Companies which was incorporated in 1982. Lok Housing Having two decades of construction experience, portfolio of Lok Housing spans across developing commercial and residential segment in Mumbai. It has land resources in southern and western parts of India like Bangalore, Mumbai and Pune. The firm is all set to expand its identity across the nation with developing infrastructures across all metr... read more
Similar Projects
- PT ASSIST
![vivant-south-wing-b Elevation vivant-south-wing-b Elevation]() Kalpataru Vivant South Wing Bby Kalpataru GroupAndheri East, Mumbai₹ 2.10 Cr - ₹ 5.92 Cr
Kalpataru Vivant South Wing Bby Kalpataru GroupAndheri East, Mumbai₹ 2.10 Cr - ₹ 5.92 Cr - PT ASSIST
![vasant-oasis-daisy-bldg-18 Elevation vasant-oasis-daisy-bldg-18 Elevation]() Sheth Vasant Oasis Daisy Bldg 18by Sheth CreatorsAndheri East, MumbaiPrice on request
Sheth Vasant Oasis Daisy Bldg 18by Sheth CreatorsAndheri East, MumbaiPrice on request - PT ASSIST
![vasant-blossom Elevation vasant-blossom Elevation]() Sheth VASANTOASIS BLOSSOM BLDG 20 WING A AND WING Bby Sheth CreatorsAndheri East, Mumbai₹ 2.16 Cr - ₹ 2.98 Cr
Sheth VASANTOASIS BLOSSOM BLDG 20 WING A AND WING Bby Sheth CreatorsAndheri East, Mumbai₹ 2.16 Cr - ₹ 2.98 Cr - PT ASSIST
![vasant-oasis-acacia-bldg-12 Elevation vasant-oasis-acacia-bldg-12 Elevation]() Sheth Vasant Oasis Acacia Bldg 12by Sheth CreatorsAndheri East, MumbaiPrice on request
Sheth Vasant Oasis Acacia Bldg 12by Sheth CreatorsAndheri East, MumbaiPrice on request - PT ASSIST
![Images for Project Images for Project]() Sheth Vasant Oasis Camelia Bldg 13by Sheth CreatorsAndheri East, MumbaiPrice on request
Sheth Vasant Oasis Camelia Bldg 13by Sheth CreatorsAndheri East, MumbaiPrice on request
Discuss about Lok Raunak Phase II
comment
Disclaimer
PropTiger.com is not marketing this real estate project (“Project”) and is not acting on behalf of the developer of this Project. The Project has been displayed for information purposes only. The information displayed here is not provided by the developer and hence shall not be construed as an offer for sale or an advertisement for sale by PropTiger.com or by the developer.
The information and data published herein with respect to this Project are collected from publicly available sources. PropTiger.com does not validate or confirm the veracity of the information or guarantee its authenticity or the compliance of the Project with applicable law in particular the Real Estate (Regulation and Development) Act, 2016 (“Act”). Read Disclaimer
The information and data published herein with respect to this Project are collected from publicly available sources. PropTiger.com does not validate or confirm the veracity of the information or guarantee its authenticity or the compliance of the Project with applicable law in particular the Real Estate (Regulation and Development) Act, 2016 (“Act”). Read Disclaimer





























