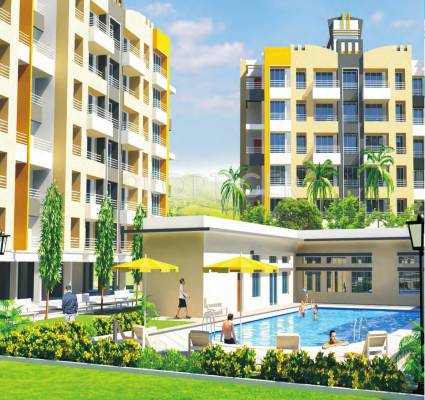
Happy Home Sarvodaya Nagar
Price on request
Builder Price
1, 2, 3 BHK
Apartment
670 - 1,090 sq ft
Builtup area
Project Location
Ambernath West, Mumbai
Overview
- Mar'14Possession Start Date
- CompletedStatus
- 22 AcresTotal Area
- 1000Total Launched apartments
- Jun'10Launch Date
- ResaleAvailability
Salient Features
- Pollution free enviornment for healthy life style
- Pollution free
- Pollution free enviornment for healthy living
- 100% power backup in apartment
- 100% vaastu complaint in apartment
More about Happy Home Sarvodaya Nagar
Sarvodaya Nagar project is registered in RERA under new projects as follows - Sarvoday Nagar Sector 1 P51700007690 Happy Home Group Mumbai Sarvodaya Nagar is located in Ambernath West, close to Thane in Mumbai. The community has 1, 2 and 3 BHK apartments for end users and investors to select from. These units have been priced from 23.4 to 36.5 lakh. Various facilities are there for home owners to use like indoor games room, club house, children’s play area, swimming pool, and gymnasium and...read more
Approved for Home loans from following banks
![HDFC (5244) HDFC (5244)]()
![Axis Bank Axis Bank]()
![PNB Housing PNB Housing]()
![Indiabulls Indiabulls]()
![Citibank Citibank]()
![DHFL DHFL]()
![L&T Housing (DSA_LOSOT) L&T Housing (DSA_LOSOT)]()
![IIFL IIFL]()
- + 3 more banksshow less
Happy Home Sarvodaya Nagar Floor Plans
Report Error
Our Picks
- PriceConfigurationPossession
- Current Project
![sarvodaya-nagar Images for Elevation of Happy Home Sarvodaya Nagar Images for Elevation of Happy Home Sarvodaya Nagar]() Happy Home Sarvodaya Nagarby Happy Home Group MumbaiAmbernath West, MumbaiData Not Available1,2,3 BHK Apartment670 - 1,090 sq ftJun '16
Happy Home Sarvodaya Nagarby Happy Home Group MumbaiAmbernath West, MumbaiData Not Available1,2,3 BHK Apartment670 - 1,090 sq ftJun '16 - Recommended
![eden-b7 Elevation Elevation]() Eden B7by Kohinoor Group Pvt LtdKalyan East, Mumbai₹ 30.44 L - ₹ 48.57 L1,2 BHK Apartment358 - 571 sq ftDec '25
Eden B7by Kohinoor Group Pvt LtdKalyan East, Mumbai₹ 30.44 L - ₹ 48.57 L1,2 BHK Apartment358 - 571 sq ftDec '25 - Recommended
![anantam-phase-ii Elevation Elevation]() Anantam Phase IIby Regency GroupDombivali, Mumbai₹ 43.29 L - ₹ 80.19 L1,2 BHK Apartment420 - 778 sq ftJan '22
Anantam Phase IIby Regency GroupDombivali, Mumbai₹ 43.29 L - ₹ 80.19 L1,2 BHK Apartment420 - 778 sq ftJan '22
Happy Home Sarvodaya Nagar Amenities
- Gymnasium
- Swimming Pool
- Club House
- Sports Facility
- Indoor Games
- Intercom
- 24 X 7 Security
- 24X7 Water Supply
Happy Home Sarvodaya Nagar Specifications
Doors
Main:
Teak Wood Frame
Flooring
Balcony:
Vitrified Tiles
Kitchen:
Vitrified Tiles
Master Bedroom:
Vitrified Tiles
Toilets:
Vitrified Tiles
Living/Dining:
Vitrified tiles
Other Bedroom:
Vitrified tiles
Gallery
Happy Home Sarvodaya NagarElevation
Happy Home Sarvodaya NagarAmenities
Happy Home Sarvodaya NagarFloor Plans
Happy Home Sarvodaya NagarNeighbourhood
Happy Home Sarvodaya NagarOthers

Contact NRI Helpdesk on
Whatsapp(Chat Only)
Whatsapp(Chat Only)
+91-96939-69347

Contact Helpdesk on
Whatsapp(Chat Only)
Whatsapp(Chat Only)
+91-96939-69347
About Happy Home Group Mumbai

- 37
Years of Experience - 26
Total Projects - 5
Ongoing Projects - RERA ID
Happy Home Group An Overview Happy Home Group has been in the real estate development and construction business from last 25 years. The quality of construction, dedication and commitment towards every aspect of the development has made the company one of the leading players in the real estate industry of Mumbai. Unique Selling Point The residential and commercial properties by Happy Home Group are a symbol of innovative designs. The company uses advanced construction techniques in all its projec... read more
Similar Projects
- PT ASSIST
![eden-b7 Elevation eden-b7 Elevation]() Kohinoor Eden B7by Kohinoor Group Pvt LtdKalyan East, Mumbai₹ 30.44 L - ₹ 48.57 L
Kohinoor Eden B7by Kohinoor Group Pvt LtdKalyan East, Mumbai₹ 30.44 L - ₹ 48.57 L - PT ASSIST
![anantam-phase-ii Elevation anantam-phase-ii Elevation]() Regency Anantam Phase IIby Regency GroupDombivali, Mumbai₹ 43.29 L - ₹ 80.19 L
Regency Anantam Phase IIby Regency GroupDombivali, Mumbai₹ 43.29 L - ₹ 80.19 L - PT ASSIST
![Images for Project Images for Project]() Lodha Codename Golden Dreamby Lodha GroupTaloja, MumbaiPrice on request
Lodha Codename Golden Dreamby Lodha GroupTaloja, MumbaiPrice on request - PT ASSIST
![anantam-phase-iii Elevation anantam-phase-iii Elevation]() Regency Anantam Phase IIIby Regency GroupDombivali, Mumbai₹ 35.23 L - ₹ 53.87 L
Regency Anantam Phase IIIby Regency GroupDombivali, Mumbai₹ 35.23 L - ₹ 53.87 L - PT ASSIST
![anantam-phase-iv Elevation anantam-phase-iv Elevation]() Regency Anantam Phase IVby Regency GroupDombivali, Mumbai₹ 43.03 L
Regency Anantam Phase IVby Regency GroupDombivali, Mumbai₹ 43.03 L
Discuss about Happy Home Sarvodaya Nagar
comment
Disclaimer
PropTiger.com is not marketing this real estate project (“Project”) and is not acting on behalf of the developer of this Project. The Project has been displayed for information purposes only. The information displayed here is not provided by the developer and hence shall not be construed as an offer for sale or an advertisement for sale by PropTiger.com or by the developer.
The information and data published herein with respect to this Project are collected from publicly available sources. PropTiger.com does not validate or confirm the veracity of the information or guarantee its authenticity or the compliance of the Project with applicable law in particular the Real Estate (Regulation and Development) Act, 2016 (“Act”). Read Disclaimer
The information and data published herein with respect to this Project are collected from publicly available sources. PropTiger.com does not validate or confirm the veracity of the information or guarantee its authenticity or the compliance of the Project with applicable law in particular the Real Estate (Regulation and Development) Act, 2016 (“Act”). Read Disclaimer













































