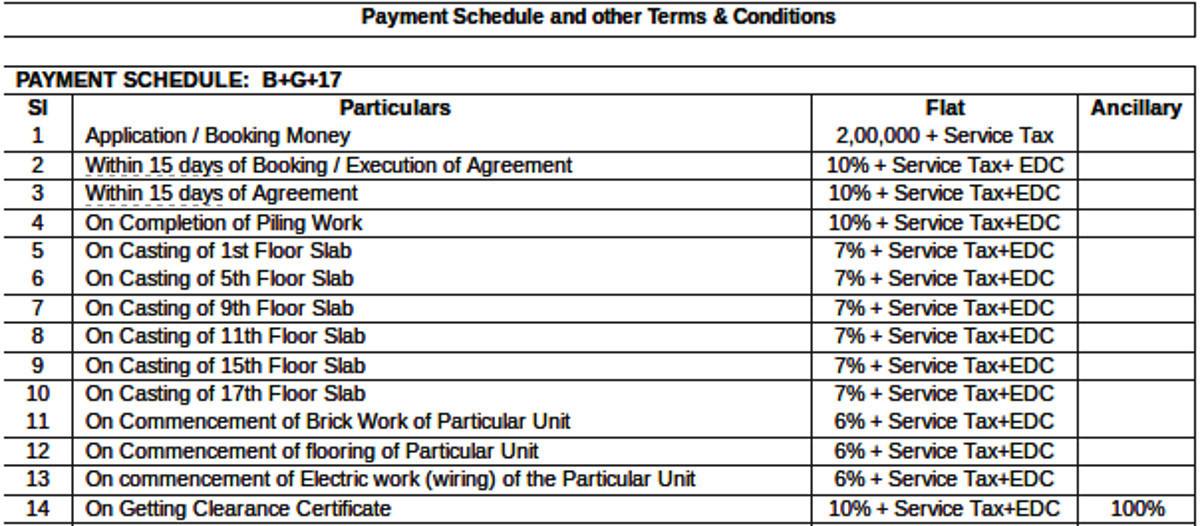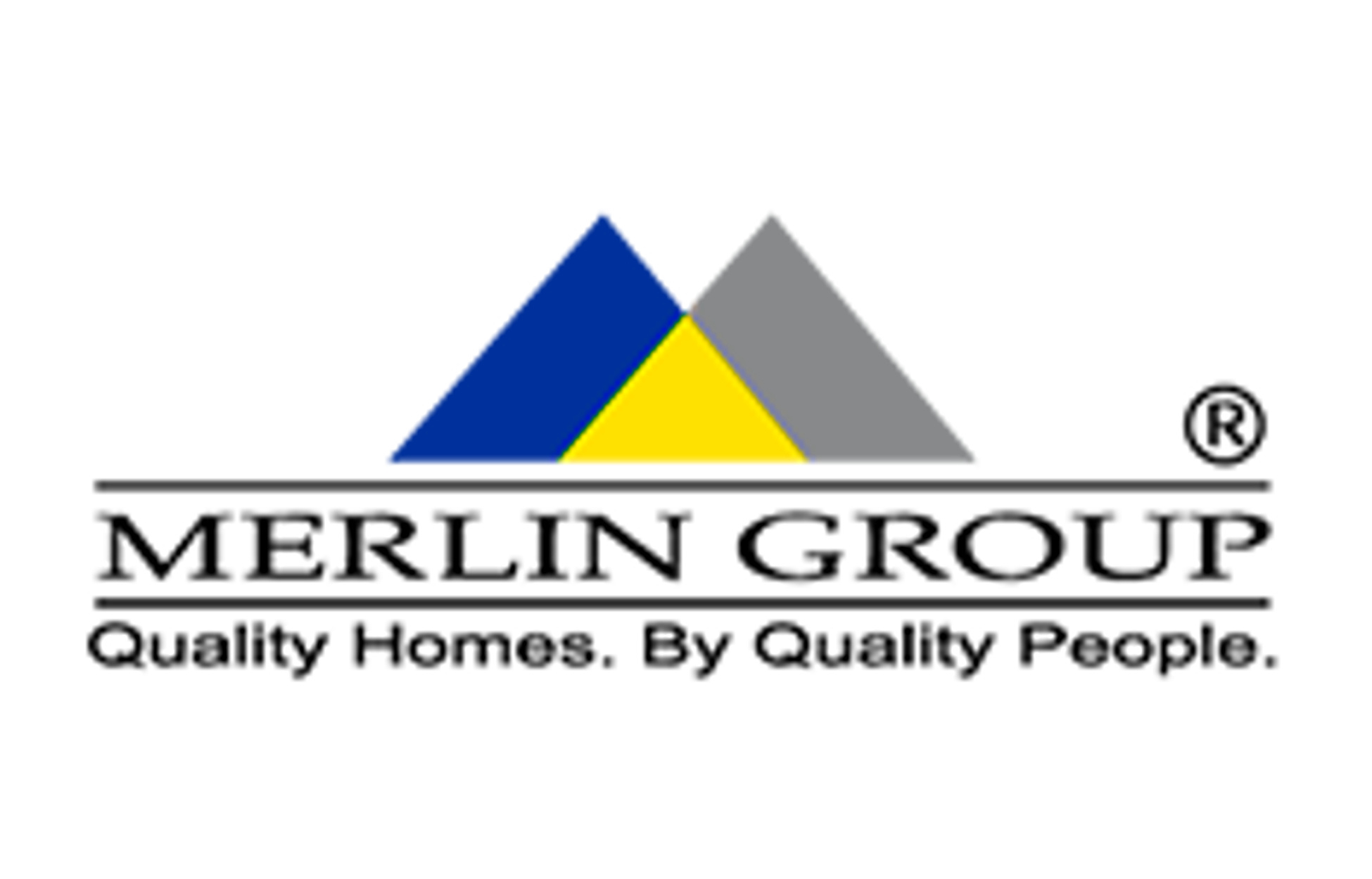


- Possession Start DateFeb'23
- StatusCompleted
- Total Area3.2 Acres
- Total Launched apartments398
- Launch DateApr'17
- AvailabilityNew and Resale
- RERA IDHIRA/P/KOL/2018/000096
Salient Features
- South City International : 4.5 km Near to the Project
- 2.1 Km Away from Tolly Metro.
- 2.6 Km Away from RSV Hospital.
- 3.2 Km Away from MP Birla Foundation School.
- 260 Mtr Away from National Public School.
More about Merlin The One
"Everyday, life begins at Home. At The 1, it evolves like never before! Full HD Luxury Residence in Tollygunge, The 1 is exclusively designed as an aspiring lifestyle destination. A destination for those who will settle for nothing less than the best in life. The design principles at The 1 are highly motivated by the magnificent brilliance of human civilization from across the globe. You are the one! And you deserve the best things in life.
The 1 ~ Inspired by You. Inspired by Life."
Project Specifications
- 2 BHK
- 3 BHK
- Gymnasium
- Swimming Pool
- Children's play area
- Intercom
- 24 X 7 Security
- Jogging Track
- Power Backup
- Car Parking
- Lift Available
- Floating Stage In Pond, Toddlers Play Area
- Golf Course
- Lotus Pond, Reflexology Path
- Overhead Illumination, Adda Zone
- Open Sitting, LED Lighting
- Pathway Through Portals
- Mound With Dense Plantation
- Boundary Plantation
- Tower Drop Off Accent Paving
- Tower Arrival Court
- Mound With Dense Plantation And Sculptures
- Entry To Communicate Centre
- Central Green Multipurpose Sports Field
- Sitting Under Trellis
- Cafeteria
- Multipurpose Room
- Indoor Games
- Maintenance Staff
- Vaastu Compliant
- 24 Hours Water Supply
- Amphitheater
- CCTV
- Fire Fighting System
- Gated Community
- Party Hall
- Skating Rink
- Tennis Court
- Community Hall
- Aerobics Room
- Badminton Court
- Cricket Pitch
- Internal Roads
- Library
- Sewage Treatment Plant
- Spa/Sauna/Steam
- Squash Court
- Spa
- Banquet Hall
- Landscape Garden and Tree Planting
- Entrance Lobby
- Gazebo
- Pergola
- Yoga/Meditation Area
- Fountains
- Water Storage
- Natural Pond
- Piped Gas Connection
- Bar/Chill-out Lounge
- Infinity Pool
- Terrace Garden
- Sun Deck
- Vastu Compliant
- Senior Citizen Siteout
- Solar Water Heating
- Video Door Security
- Water Softner Plant
- Salon
- Paved Compound
- Multipurpose Hall
- Reflexology Park
- Grocery Shop
- Lawn Tennis Court
- High Speed Elevators
- Street Lighting
Merlin The One Gallery
Payment Plans

About Merlin Group

- Total Projects92
- Ongoing Projects24






























