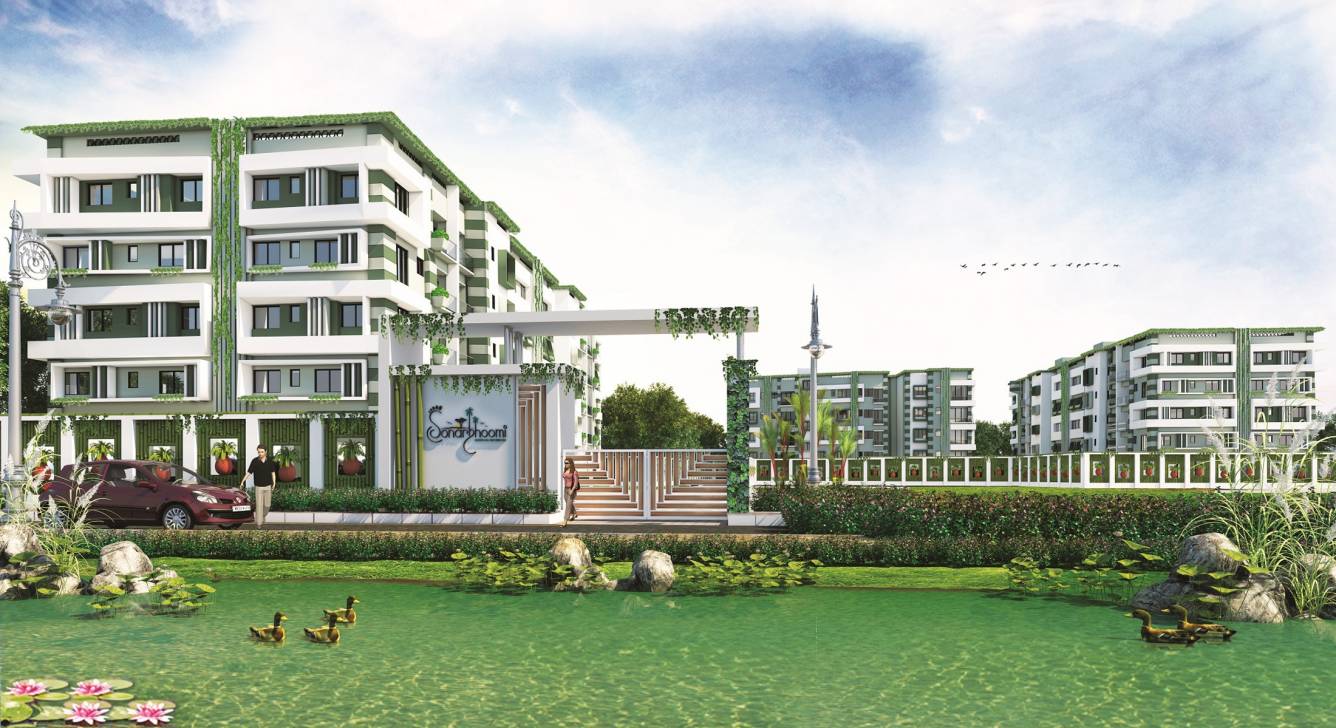
13 Photos
PROJECT RERA ID : HIRA/P/SOU/2018/000038
Baron Sonarbhoomiby Baron Group

₹ 18.24 L - ₹ 36.32 L
Builder Price
See inclusions
1, 2, 3 BHK
Apartment
570 - 1,135 sq ft
Builtup area
Project Location
Narendrapur, Kolkata
Overview
- Nov'23Possession Start Date
- CompletedStatus
- 1 AcresTotal Area
- 89Total Launched apartments
- Apr'17Launch Date
- New and ResaleAvailability
Salient Features
- Kavi Nazrul Metro Railway Station - 2.5 Km
- Satyanarayani Memorial Nursing Home - 2 km
- College: Future Campus - 200 mtr, Hotel Mgt. College - 200 mtr
More about Baron Sonarbhoomi
Sonarbhoomi is a premium housing project launched by Baron Group in Narendrapur, Kolkata. These 2, 3 BHK Apartment in Kolkata South are available from 678 sqft to 1050 sqft. Among the many luxurious amenities that the project hosts are Music Room, Swimming Pool, Car Parking, Fire Fighting System etc. Starting at @Rs 2,700 per sqft, Apartment are available at attractive price points. The Apartment will be available for sale from Rs 18.31 lacs to Rs 28.35 lacs.
Approved for Home loans from following banks
Baron Sonarbhoomi Floor Plans
- 1 BHK
- 2 BHK
- 3 BHK
| Area | Builder Price |
|---|---|
570 sq ft (1BHK+1T) | ₹ 18.24 L |
Report Error
Our Picks
- PriceConfigurationPossession
- Current Project
![sonarbhoomi Images for Elevation of Baron Sonarbhoomi Images for Elevation of Baron Sonarbhoomi]() Baron Sonarbhoomiby Baron GroupNarendrapur, Kolkata₹ 18.24 L - ₹ 36.32 L1,2,3 BHK Apartment570 - 1,135 sq ftNov '23
Baron Sonarbhoomiby Baron GroupNarendrapur, Kolkata₹ 18.24 L - ₹ 36.32 L1,2,3 BHK Apartment570 - 1,135 sq ftNov '23 - Recommended
![utalika-luxury Images for Elevation of Ambuja Utalika Luxury Images for Elevation of Ambuja Utalika Luxury]() Utalika Luxuryby Ambuja NeotiaMukundapur, Kolkata₹ 2.70 Cr - ₹ 8.35 Cr2,3,4,5 BHK Apartment2,022 - 9,003 sq ftMay '24
Utalika Luxuryby Ambuja NeotiaMukundapur, Kolkata₹ 2.70 Cr - ₹ 8.35 Cr2,3,4,5 BHK Apartment2,022 - 9,003 sq ftMay '24 - Recommended
![utalika-luxury-phase-5-panchami Elevation Elevation]() Utalika Luxury Phase 5 Panchamiby Ambuja NeotiaMukundapur, Kolkata₹ 2.67 Cr - ₹ 6.34 Cr2,3,4 BHK Apartment1,842 - 4,375 sq ftMay '28
Utalika Luxury Phase 5 Panchamiby Ambuja NeotiaMukundapur, Kolkata₹ 2.67 Cr - ₹ 6.34 Cr2,3,4 BHK Apartment1,842 - 4,375 sq ftMay '28
Baron Sonarbhoomi Amenities
- Gymnasium
- Swimming Pool
- Children's play area
- Club House
- Intercom
- 24 X 7 Security
- Power Backup
- Indoor Games
Baron Sonarbhoomi Specifications
Doors
Internal:
Sal Wood Frame
Main:
Flush Door
Flooring
Balcony:
Vitrified Tiles
Kitchen:
Vitrified tiles in kitchen
Living/Dining:
Vitrified Tiles
Master Bedroom:
Vitrified Tiles
Toilets:
Vitrified Tiles
Other Bedroom:
- Vitrified tiles in common bedroom, children bedroom and kitchen
Gallery
Baron SonarbhoomiElevation
Baron SonarbhoomiVideos
Baron SonarbhoomiAmenities
Baron SonarbhoomiFloor Plans
Baron SonarbhoomiNeighbourhood
Baron SonarbhoomiOthers
Payment Plans


Contact NRI Helpdesk on
Whatsapp(Chat Only)
Whatsapp(Chat Only)
+91-96939-69347

Contact Helpdesk on
Whatsapp(Chat Only)
Whatsapp(Chat Only)
+91-96939-69347
About Baron Group

- 2
Total Projects - 0
Ongoing Projects - RERA ID
Similar Projects
- PT ASSIST
![utalika-luxury Images for Elevation of Ambuja Utalika Luxury utalika-luxury Images for Elevation of Ambuja Utalika Luxury]() Ambuja Utalika Luxuryby Ambuja NeotiaMukundapur, Kolkata₹ 2.70 Cr - ₹ 8.35 Cr
Ambuja Utalika Luxuryby Ambuja NeotiaMukundapur, Kolkata₹ 2.70 Cr - ₹ 8.35 Cr - PT ASSIST
![utalika-luxury-phase-5-panchami Elevation utalika-luxury-phase-5-panchami Elevation]() Ambuja Utalika Luxury Phase 5 Panchamiby Ambuja NeotiaMukundapur, Kolkata₹ 2.67 Cr - ₹ 6.34 Cr
Ambuja Utalika Luxury Phase 5 Panchamiby Ambuja NeotiaMukundapur, Kolkata₹ 2.67 Cr - ₹ 6.34 Cr - PT ASSIST
![mirania-evara Elevation mirania-evara Elevation]() Mirania Evaraby Mirania Realty LlpSantoshpur, Kolkata₹ 1.81 Cr - ₹ 3.16 Cr
Mirania Evaraby Mirania Realty LlpSantoshpur, Kolkata₹ 1.81 Cr - ₹ 3.16 Cr - PT ASSIST
![ruby-hi-rise-condominiums Elevation ruby-hi-rise-condominiums Elevation]() Ruby Hi Rise Condominiumsby Reputed DeveloperMadurdaha Near Ruby Hospital On EM Bypass, Kolkata₹ 2.76 Cr - ₹ 3.41 Cr
Ruby Hi Rise Condominiumsby Reputed DeveloperMadurdaha Near Ruby Hospital On EM Bypass, Kolkata₹ 2.76 Cr - ₹ 3.41 Cr - PT ASSIST
![niyasa Elevation niyasa Elevation]() Niyasaby Merlin GroupEast Kolkata Township, Kolkata₹ 3.50 Cr - ₹ 4.31 Cr
Niyasaby Merlin GroupEast Kolkata Township, Kolkata₹ 3.50 Cr - ₹ 4.31 Cr
Discuss about Baron Sonarbhoomi
comment
Disclaimer
PropTiger.com is not marketing this real estate project (“Project”) and is not acting on behalf of the developer of this Project. The Project has been displayed for information purposes only. The information displayed here is not provided by the developer and hence shall not be construed as an offer for sale or an advertisement for sale by PropTiger.com or by the developer.
The information and data published herein with respect to this Project are collected from publicly available sources. PropTiger.com does not validate or confirm the veracity of the information or guarantee its authenticity or the compliance of the Project with applicable law in particular the Real Estate (Regulation and Development) Act, 2016 (“Act”). Read Disclaimer
The information and data published herein with respect to this Project are collected from publicly available sources. PropTiger.com does not validate or confirm the veracity of the information or guarantee its authenticity or the compliance of the Project with applicable law in particular the Real Estate (Regulation and Development) Act, 2016 (“Act”). Read Disclaimer





























