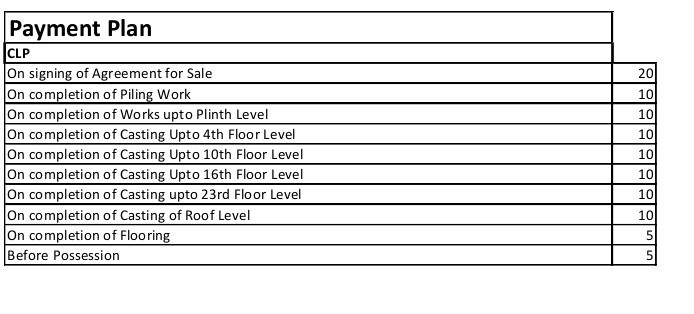
PROJECT RERA ID : HIRA/P/KOL/2019/000366
Bengal Peerless Avidipta

Price on request
Builder Price
3, 4, 5 BHK
Apartment
1,389 - 4,024 sq ft
Builtup area
Project Location
Mukundapur, Kolkata
Overview
- Aug'16Possession Start Date
- CompletedStatus
- 1068Total Launched apartments
- Aug'11Launch Date
- ResaleAvailability
Salient Features
- Certified Green Building, private terrace
- VRF System (Variable Refrigerant Flow) for efficient cooling/heating
- Multiple educational institutes nearby- Young Horizons School (650 m), Riverdale Primary School (1.5 km), Helen Keller Badhir Vidyalaya (500 m) and Little Flowers School (1.5 km)
- Milan Park at walking distance of 850 m from the site
- Includes exclusive amenities such as terrace garden, rain water harvesting and sewage treatment
More about Bengal Peerless Avidipta
Designed to create an ambience of openness and tranquillity,the blueprint of Avidipta is a perfect balance of built architecture,natural surroundings and landscaped topography.It integrates functionality with aesthetics.Light,Ventilation and Architectural requirements are woven into the fabric of the design creating a milieu for harmonious living.
Bengal Peerless Avidipta Floor Plans
- 3 BHK
- 4 BHK
- 5 BHK
| Floor Plan | Area | Builder Price |
|---|---|---|
 | 1389 sq ft (3BHK+3T) | - |
 | 1475 sq ft (3BHK+3T) | - |
 | 1561 sq ft (3BHK+3T) | - |
 | 1566 sq ft (3BHK+3T) | - |
 | 1671 sq ft (3BHK+3T) | - |
 | 1677 sq ft (3BHK+3T) | - |
 | 1896 sq ft (3BHK+3T Servant Room) | - |
1896 sq ft (3BHK+3T) | - | |
 | 2074 sq ft (3BHK+3T Study Room) | - |
6 more size(s)less size(s)
Report Error
Our Picks
- PriceConfigurationPossession
- Current Project
![avidipta Images for Elevation of Bengal Peerless Housing Avidipta Images for Elevation of Bengal Peerless Housing Avidipta]() Bengal Peerless Avidiptaby Bengal Peerless HousingMukundapur, KolkataData Not Available3,4,5 BHK Apartment1,389 - 4,024 sq ftAug '16
Bengal Peerless Avidiptaby Bengal Peerless HousingMukundapur, KolkataData Not Available3,4,5 BHK Apartment1,389 - 4,024 sq ftAug '16 - Recommended
![utalika-luxury-phase-5-panchami Elevation Elevation]() Utalika Luxury Phase 5 Panchamiby Ambuja NeotiaMukundapur, Kolkata₹ 2.67 Cr - ₹ 6.34 Cr2,3,4 BHK Apartment1,842 - 4,375 sq ftMay '28
Utalika Luxury Phase 5 Panchamiby Ambuja NeotiaMukundapur, Kolkata₹ 2.67 Cr - ₹ 6.34 Cr2,3,4 BHK Apartment1,842 - 4,375 sq ftMay '28 - Recommended
![mirania-evara Elevation Elevation]() Mirania Evaraby Mirania Realty LlpSantoshpur, Kolkata₹ 1.81 Cr - ₹ 3.16 Cr3,4 BHK Apartment1,458 - 2,543 sq ftMar '29
Mirania Evaraby Mirania Realty LlpSantoshpur, Kolkata₹ 1.81 Cr - ₹ 3.16 Cr3,4 BHK Apartment1,458 - 2,543 sq ftMar '29
Bengal Peerless Avidipta Amenities
- Gymnasium
- Swimming Pool
- 24 X 7 Security
- Power Backup
- Rain Water Harvesting
- Intercom
- Intercom
- Car Parking
Bengal Peerless Avidipta Specifications
Doors
Internal:
Flush Shutters
Main:
Teak Veneered / Laminated Flush Door
Flooring
Toilets:
Ceramic Tiles
Balcony:
Ceramic Tiles
Master Bedroom:
Laminated Wooden Flooring
Living/Dining:
Vitrified Tiles
Other Bedroom:
Vitrified Tiles
Kitchen:
Vitrified Tiles
Gallery
Bengal Peerless AvidiptaElevation
Bengal Peerless AvidiptaVideos
Bengal Peerless AvidiptaAmenities
Bengal Peerless AvidiptaFloor Plans
Bengal Peerless AvidiptaNeighbourhood
Bengal Peerless AvidiptaOthers
Payment Plans


Contact NRI Helpdesk on
Whatsapp(Chat Only)
Whatsapp(Chat Only)
+91-96939-69347

Contact Helpdesk on
Whatsapp(Chat Only)
Whatsapp(Chat Only)
+91-96939-69347
About Bengal Peerless Housing

- 32
Years of Experience - 10
Total Projects - 0
Ongoing Projects - RERA ID
Similar Projects
- PT ASSIST
![utalika-luxury-phase-5-panchami Elevation utalika-luxury-phase-5-panchami Elevation]() Ambuja Utalika Luxury Phase 5 Panchamiby Ambuja NeotiaMukundapur, Kolkata₹ 2.67 Cr - ₹ 6.34 Cr
Ambuja Utalika Luxury Phase 5 Panchamiby Ambuja NeotiaMukundapur, Kolkata₹ 2.67 Cr - ₹ 6.34 Cr - PT ASSIST
![mirania-evara Elevation mirania-evara Elevation]() Mirania Evaraby Mirania Realty LlpSantoshpur, Kolkata₹ 1.81 Cr - ₹ 3.16 Cr
Mirania Evaraby Mirania Realty LlpSantoshpur, Kolkata₹ 1.81 Cr - ₹ 3.16 Cr - PT ASSIST
![utalika-luxury Images for Elevation of Ambuja Utalika Luxury utalika-luxury Images for Elevation of Ambuja Utalika Luxury]() Ambuja Utalika Luxuryby Ambuja NeotiaMukundapur, Kolkata₹ 2.70 Cr - ₹ 8.35 Cr
Ambuja Utalika Luxuryby Ambuja NeotiaMukundapur, Kolkata₹ 2.70 Cr - ₹ 8.35 Cr - PT ASSIST
![ruby-hi-rise-condominiums Elevation ruby-hi-rise-condominiums Elevation]() Ruby Hi Rise Condominiumsby Reputed DeveloperMadurdaha Near Ruby Hospital On EM Bypass, Kolkata₹ 2.76 Cr - ₹ 3.41 Cr
Ruby Hi Rise Condominiumsby Reputed DeveloperMadurdaha Near Ruby Hospital On EM Bypass, Kolkata₹ 2.76 Cr - ₹ 3.41 Cr - PT ASSIST
![urbana-new-towers Images for Elevation of Urbana Apartment urbana-new-towers Images for Elevation of Urbana Apartment]() Urbana New Towersby Urbana KolkataMadurdaha Near Ruby Hospital On EM Bypass, Kolkata₹ 3.57 Cr - ₹ 7.23 Cr
Urbana New Towersby Urbana KolkataMadurdaha Near Ruby Hospital On EM Bypass, Kolkata₹ 3.57 Cr - ₹ 7.23 Cr
Discuss about Bengal Peerless Avidipta
comment
Disclaimer
PropTiger.com is not marketing this real estate project (“Project”) and is not acting on behalf of the developer of this Project. The Project has been displayed for information purposes only. The information displayed here is not provided by the developer and hence shall not be construed as an offer for sale or an advertisement for sale by PropTiger.com or by the developer.
The information and data published herein with respect to this Project are collected from publicly available sources. PropTiger.com does not validate or confirm the veracity of the information or guarantee its authenticity or the compliance of the Project with applicable law in particular the Real Estate (Regulation and Development) Act, 2016 (“Act”). Read Disclaimer
The information and data published herein with respect to this Project are collected from publicly available sources. PropTiger.com does not validate or confirm the veracity of the information or guarantee its authenticity or the compliance of the Project with applicable law in particular the Real Estate (Regulation and Development) Act, 2016 (“Act”). Read Disclaimer





































