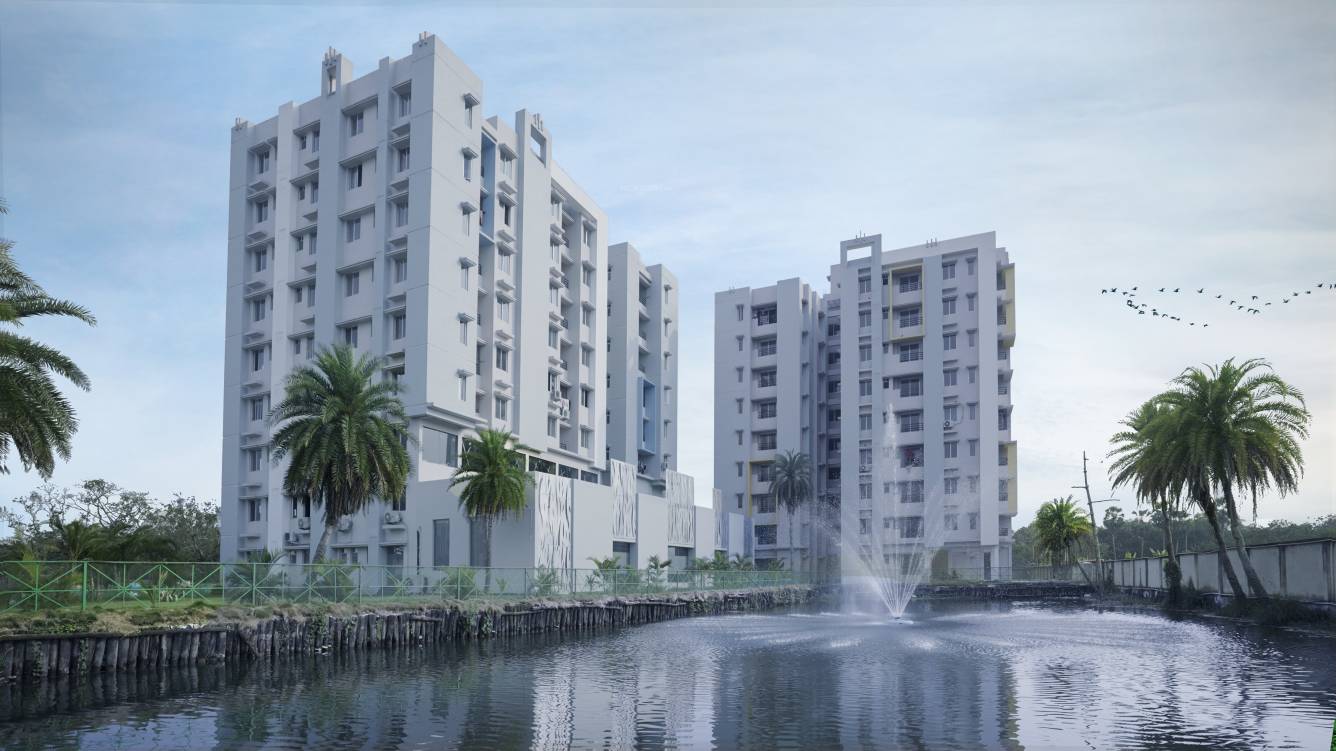
14 Photos
PROJECT RERA ID : WBRERA/P/HOO/2023/000211, HIRA/P/HOO/2018/000227
Signum Parkwoods Estateby Signum Group

₹ 25.19 L - ₹ 45.06 L
Builder Price
See inclusions
2, 3 BHK
Apartment
596 - 1,066 sq ft
Builtup area
Project Location
Mankundu, Kolkata
Overview
- Nov'25Possession Start Date
- Under ConstructionStatus
- 117Total Launched apartments
- Mar'22Launch Date
- NewAvailability
Salient Features
- Solar lighting and solar water heating systems are installed.
- Amenities include a mini theatre, multipurpose room, library, steam room, and cafeteria.
- Recreational facilities feature a swimming pool, jogging track, gymnasium, and indoor games.
- St. Anthony's School is 3.4 km away.
- Chandannagar Hospital is 4.2 km away.
Signum Parkwoods Estate Floor Plans
- 2 BHK
- 3 BHK
| Floor Plan | Area | Builder Price |
|---|---|---|
 | 596 sq ft (2BHK+2T) | ₹ 25.19 L |
657 sq ft (2BHK+2T) | ₹ 27.77 L | |
768 sq ft (2BHK+2T) | ₹ 32.46 L | |
774 sq ft (2BHK+2T) | ₹ 32.72 L | |
783 sq ft (2BHK+2T) | ₹ 33.10 L | |
787 sq ft (2BHK+2T) | ₹ 33.27 L | |
790 sq ft (2BHK+2T) | ₹ 33.39 L | |
806 sq ft (2BHK+2T) | ₹ 34.07 L | |
819 sq ft (2BHK+2T) | ₹ 34.62 L | |
974 sq ft (2BHK+2T) | ₹ 41.17 L |
7 more size(s)less size(s)
Report Error
Our Picks
- PriceConfigurationPossession
- Current Project
![parkwood-estate-phase-2 Elevation Elevation]() Signum Parkwoods Estateby Signum GroupMankundu, Kolkata₹ 25.19 L - ₹ 45.06 L2,3 BHK Apartment596 - 1,066 sq ftNov '25
Signum Parkwoods Estateby Signum GroupMankundu, Kolkata₹ 25.19 L - ₹ 45.06 L2,3 BHK Apartment596 - 1,066 sq ftNov '25 - Recommended
![Images for Elevation of Rishi Ventoso Images for Elevation of Rishi Ventoso]() Ventosoby Rishinox BuildwellMadhyamgram, KolkataData Not Available2,3 BHK Apartment849 - 1,189 sq ftJul '24
Ventosoby Rishinox BuildwellMadhyamgram, KolkataData Not Available2,3 BHK Apartment849 - 1,189 sq ftJul '24 - Recommended
![lumiere Elevation Elevation]() Lumiereby Orbit GroupCossipore, Kolkata₹ 1.02 Cr - ₹ 2.25 Cr2,3,4 BHK Apartment910 - 2,005 sq ftNov '23
Lumiereby Orbit GroupCossipore, Kolkata₹ 1.02 Cr - ₹ 2.25 Cr2,3,4 BHK Apartment910 - 2,005 sq ftNov '23
Signum Parkwoods Estate Amenities
- 24X7 Water Supply
- Full Power Backup
- Gymnasium
- Swimming_Pool
- Children's play area
- Club House
- Cafeteria
- Indoor Games
Signum Parkwoods Estate Specifications
Walls
Exterior:
Emulsion Paint
Interior:
Acrylic Paint
Toilets:
Ceramic Tiles
Kitchen:
Ceramic Tiles
Flooring
Toilets:
Anti Skid Vitrified Tiles
Other Bedroom:
- Vitrified tiles in common bedroom, children bedroom and kitchen
Kitchen:
- Vitrified flooring
Balcony:
Anti Skid Vitrified Tiles
Living/Dining:
Vitrified Tiles
Master Bedroom:
Vitrified Tiles
Gallery
Signum Parkwoods EstateElevation
Signum Parkwoods EstateVideos
Signum Parkwoods EstateAmenities
Signum Parkwoods EstateFloor Plans
Signum Parkwoods EstateNeighbourhood
Payment Plans


Contact NRI Helpdesk on
Whatsapp(Chat Only)
Whatsapp(Chat Only)
+91-96939-69347

Contact Helpdesk on
Whatsapp(Chat Only)
Whatsapp(Chat Only)
+91-96939-69347
About Signum Group

- 8
Total Projects - 3
Ongoing Projects - RERA ID
Signum Group is a leading real estate entity that is synonymous with sustainability and design excellence. Signum Group takes the legacy of the Heritage Realty Group forward and seeks to maximise shareholder value with its projects. The portfolio of property by Signum Group encompasses residential apartments, IT Parks, office spaces, shopping malls, integrated townships and more. The Group focuses on delivering value at every stage and seeks to accelerate profits through value appreciation of pr... read more
Similar Projects
- PT ASSIST
![Images for Elevation of Rishi Ventoso Images for Elevation of Rishi Ventoso]() Rishi Ventosoby Rishinox BuildwellMadhyamgram, KolkataPrice on request
Rishi Ventosoby Rishinox BuildwellMadhyamgram, KolkataPrice on request - PT ASSIST
![lumiere Elevation lumiere Elevation]() Orbit Lumiereby Orbit GroupCossipore, Kolkata₹ 1.02 Cr - ₹ 2.25 Cr
Orbit Lumiereby Orbit GroupCossipore, Kolkata₹ 1.02 Cr - ₹ 2.25 Cr - PT ASSIST
![pine-woods Images for Elevation of Siddha Pine Woods pine-woods Images for Elevation of Siddha Pine Woods]() Siddha Pine Woodsby Siddha GroupRajarhat, KolkataPrice on request
Siddha Pine Woodsby Siddha GroupRajarhat, KolkataPrice on request - PT ASSIST
![aqua-2 Elevation aqua-2 Elevation]() Purti Aqua 2by Purti GroupRajarhat, KolkataPrice on request
Purti Aqua 2by Purti GroupRajarhat, KolkataPrice on request - PT ASSIST
![Project Image Project Image]() Optimamby Reputed DeveloperRajarhat, Kolkata₹ 81.60 L - ₹ 1.53 Cr
Optimamby Reputed DeveloperRajarhat, Kolkata₹ 81.60 L - ₹ 1.53 Cr
Discuss about Signum Parkwoods Estate
comment
Disclaimer
PropTiger.com is not marketing this real estate project (“Project”) and is not acting on behalf of the developer of this Project. The Project has been displayed for information purposes only. The information displayed here is not provided by the developer and hence shall not be construed as an offer for sale or an advertisement for sale by PropTiger.com or by the developer.
The information and data published herein with respect to this Project are collected from publicly available sources. PropTiger.com does not validate or confirm the veracity of the information or guarantee its authenticity or the compliance of the Project with applicable law in particular the Real Estate (Regulation and Development) Act, 2016 (“Act”). Read Disclaimer
The information and data published herein with respect to this Project are collected from publicly available sources. PropTiger.com does not validate or confirm the veracity of the information or guarantee its authenticity or the compliance of the Project with applicable law in particular the Real Estate (Regulation and Development) Act, 2016 (“Act”). Read Disclaimer































