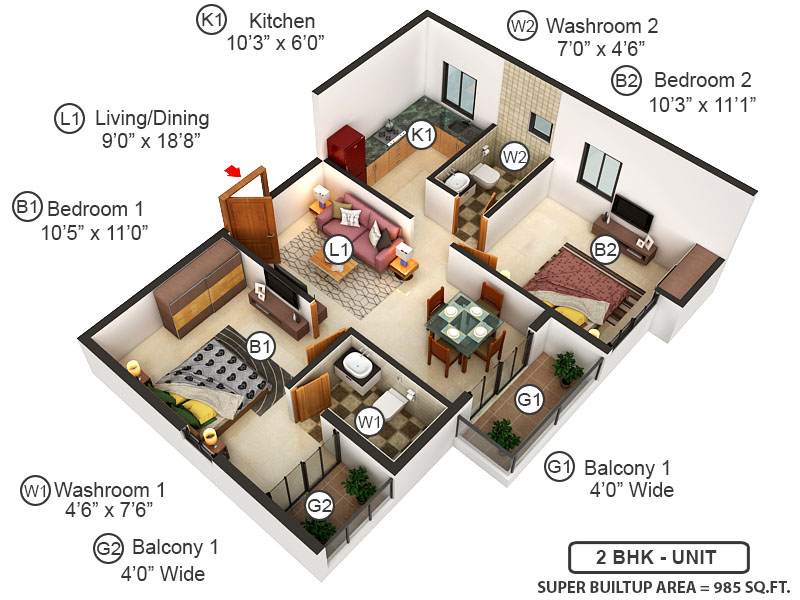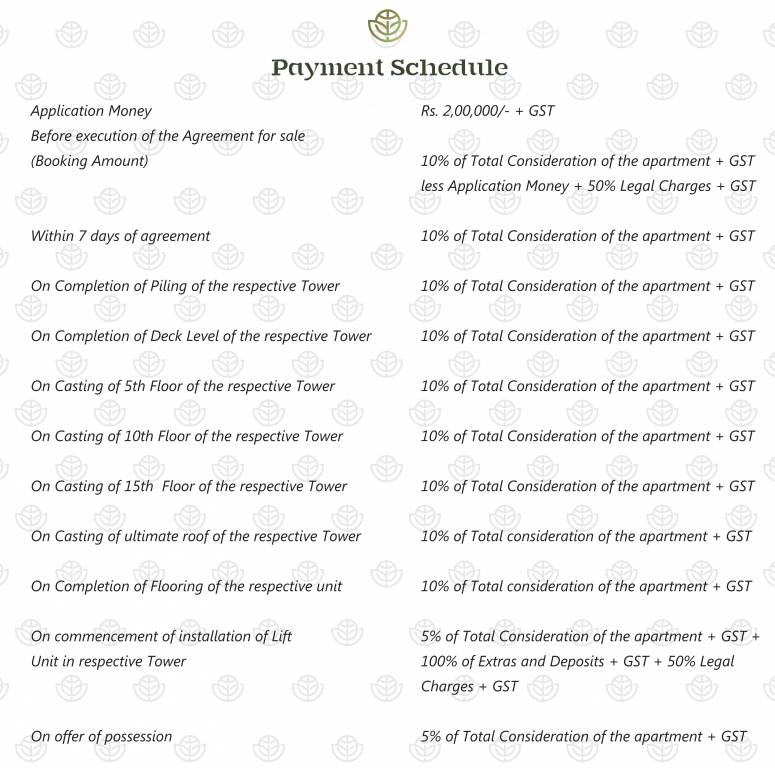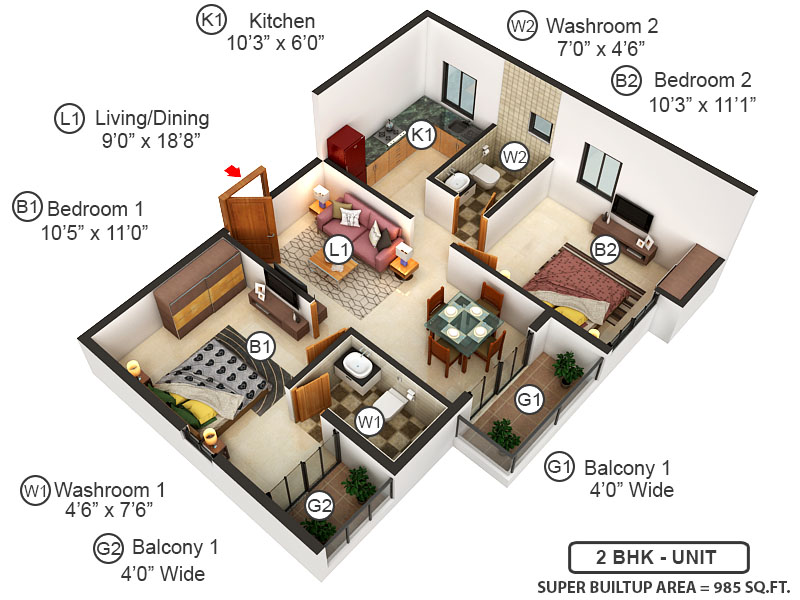
31 Photos
PROJECT RERA ID : WBRERA/P/NOR/2023/000062
Vinayak Vista

₹ 89.00 L - ₹ 2.25 Cr
Builder Price
See inclusions
2, 3, 5 BHK
Apartment
985 - 1,849 sq ft
Builtup area
Project Location
Lake Town, Kolkata
Overview
- Nov'26Possession Start Date
- Under ConstructionStatus
- 3 AcresTotal Area
- 138Total Launched apartments
- Oct'21Launch Date
- NewAvailability
Salient Features
- Belgachia Metro Station From 1.7 Km
- Kolkata Railway Station From 2.9 Km
- City Centre Metro Station (Proposed) 4 Km
- Decorated Rooftop Garden with aerial view of the City of Joy
More about Vinayak Vista
Where nature lends itself to your company. Filled with lush greenery, Vinayak Vista is an abode that makes entering the thresholds of home seem like an escape into nature. Weekend trips to break away from a city life are no longer needed, as nature itself is now your home. Vinayak Vista in Lake Town, one of the upcoming under-construction housing societies in Kolkata North. There are apartments for sale in Vinayak Vista. This society will have all basic facilities and amenities to suit home...read more
Approved for Home loans from following banks
![HDFC (5244) HDFC (5244)]()
![SBI - DEL02592587P SBI - DEL02592587P]()
![Axis Bank Axis Bank]()
![PNB Housing PNB Housing]()
- LIC Housing Finance
Vinayak Vista Floor Plans
- 2 BHK
- 3 BHK
- 5 BHK
| Floor Plan | Area | Builder Price | |
|---|---|---|---|
 | 985 sq ft (2BHK+2T) | ₹ 89.00 L | Enquire Now |
1221 sq ft (2BHK+2T) | - | Enquire Now | |
1222 sq ft (2BHK+2T) | - | Enquire Now |
Report Error
Vinayak Vista Amenities
- Swimming Pool
- Children's play area
- Gymnasium
- Badminton Court
- Basketball Court
- Jogging Track
- Indoor Games
- Landscaped Gardens
Vinayak Vista Specifications
Walls
Exterior:
Apex Paint
Interior:
Acrylic Paint
Kitchen:
Designer Tiles Dado up to 2 Feet Height Above Platform
Toilets:
Ceramic Tiles Dado up to 7 Feet Height Above Platform
Fittings
Toilets:
Branded CP Fittings & Sanitary Ware, Anti-Skid Tiles
Kitchen:
Granite platform with stainless steel sink
Gallery
Vinayak VistaElevation
Vinayak VistaVideos
Vinayak VistaAmenities
Vinayak VistaFloor Plans
Vinayak VistaNeighbourhood
Vinayak VistaConstruction Updates
Vinayak VistaOthers
Home Loan & EMI Calculator
Select a unit
Loan Amount( ₹ )
Loan Tenure(in Yrs)
Interest Rate (p.a.)
Monthly EMI: ₹ 0
Apply Homeloan
Payment Plans


Contact NRI Helpdesk on
Whatsapp(Chat Only)
Whatsapp(Chat Only)
+91-96939-69347

Contact Helpdesk on
Whatsapp(Chat Only)
Whatsapp(Chat Only)
+91-96939-69347
About Vinayak Group Kolkata

- 37
Years of Experience - 16
Total Projects - 4
Ongoing Projects - RERA ID
Vinayak Group is a leading real estate developer, possessing more than 25 years of experience in the industry. Vinayak Group is known for a timely project delivery, consistency and dedicated customer service. The portfolio of property by Vinayak Group covers approximately 85,0000 sq ft till date and the Group has targeted the development of over one million sq ft in the next few years. The Group has ties with land owners and other leading developers, including the PS Group, Space Group, Srijan G... read more
Similar Projects
- PT ASSIST
![the-varanda Elevation the-varanda Elevation]() The Varandaby Purti Npr Developers LLPLake Town, Kolkata₹ 2.10 Cr - ₹ 3.70 Cr
The Varandaby Purti Npr Developers LLPLake Town, Kolkata₹ 2.10 Cr - ₹ 3.70 Cr - PT ASSIST
![Images for Elevation of Mani Swarnamani Images for Elevation of Mani Swarnamani]() Mani Swarnamaniby Mani GroupKankurgachi, Kolkata₹ 4.68 Cr - ₹ 11.07 Cr
Mani Swarnamaniby Mani GroupKankurgachi, Kolkata₹ 4.68 Cr - ₹ 11.07 Cr - PT ASSIST
![ramsnehi-unimark-tower Images for Elevation of Unimark Ramsnehi Unimark Tower ramsnehi-unimark-tower Images for Elevation of Unimark Ramsnehi Unimark Tower]() Unimark Ramsnehi Unimark Towerby Unimark GroupKankurgachi, KolkataPrice on request
Unimark Ramsnehi Unimark Towerby Unimark GroupKankurgachi, KolkataPrice on request - PT ASSIST
![anantmani Elevation anantmani Elevation]() Anantmaniby Mani GroupKankurgachi, Kolkata₹ 3.52 Cr - ₹ 4.05 Cr
Anantmaniby Mani GroupKankurgachi, Kolkata₹ 3.52 Cr - ₹ 4.05 Cr - PT ASSIST
![quintessa Elevation quintessa Elevation]() Quintessaby PS GroupKankurgachi, Kolkata₹ 3.03 Cr - ₹ 6.83 Cr
Quintessaby PS GroupKankurgachi, Kolkata₹ 3.03 Cr - ₹ 6.83 Cr
Discuss about Vinayak Vista
comment
Disclaimer
PropTiger.com is not marketing this real estate project (“Project”) and is not acting on behalf of the developer of this Project. The Project has been displayed for information purposes only. The information displayed here is not provided by the developer and hence shall not be construed as an offer for sale or an advertisement for sale by PropTiger.com or by the developer.
The information and data published herein with respect to this Project are collected from publicly available sources. PropTiger.com does not validate or confirm the veracity of the information or guarantee its authenticity or the compliance of the Project with applicable law in particular the Real Estate (Regulation and Development) Act, 2016 (“Act”). Read Disclaimer
The information and data published herein with respect to this Project are collected from publicly available sources. PropTiger.com does not validate or confirm the veracity of the information or guarantee its authenticity or the compliance of the Project with applicable law in particular the Real Estate (Regulation and Development) Act, 2016 (“Act”). Read Disclaimer















































