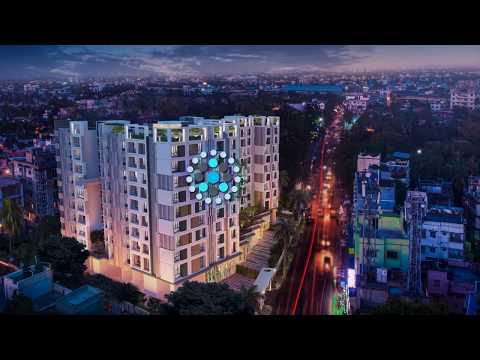


- Possession Start DateAug'23
- StatusCompleted
- Total Area1 Acres
- Total Launched apartments101
- Launch DateJul'17
- AvailabilityNew and Resale
- RERA IDHIRA/P/KOL/2018/000237
Salient Features
- Located just 300 metres from Behala Chowrasta More
- Adjacent to Diamond Harbour Road
- To the nearest School- 1 Minutes - 0.22 Kms
- Proposed Metro Station- 2 Mins - 0.4 Kms
- Nearest Hospital- 10 minutes - 2.7 Kms
More about Kshetrum Aspire
Located in Behala, Kolkata, Kshetrum Aspire is a premium housing project launched by Kshetrum Group. The project offers Apartment in 2, 3 BHK configurations available from 1028 sqft to 1451 sqft. These units in Kolkata South, are available at an attractive price points starting at @Rs 4,700 per sqft and will be available to buyers at a starting price of Rs 48.32 lacs. The project is Under Construction project and possession in Nov 17. Kshetrum Aspire has many amenities, such as 24 X 7 Security, ...View more
Project Specifications
- 2 BHK
- 3 BHK
- Gymnasium
- Swimming Pool
- Children's play area
- Intercom
- 24 X 7 Security
- Power Backup
- Lift Available
- Vaastu Compliant
- Community Hall
- Fire Fighting System
- Sewage Treatment Plant
- Water Bodies
- Indoor Games
- Multipurpose Room
- Car Parking
- Closed Car Parking
- Open Car Parking
- 24X7 Water Supply
- Recreation Facilities
- Landscape Garden and Tree Planting
- Air Conditioned
Kshetrum Aspire Gallery
About Kshetrum Group

- Total Projects1
- Ongoing Projects0


























