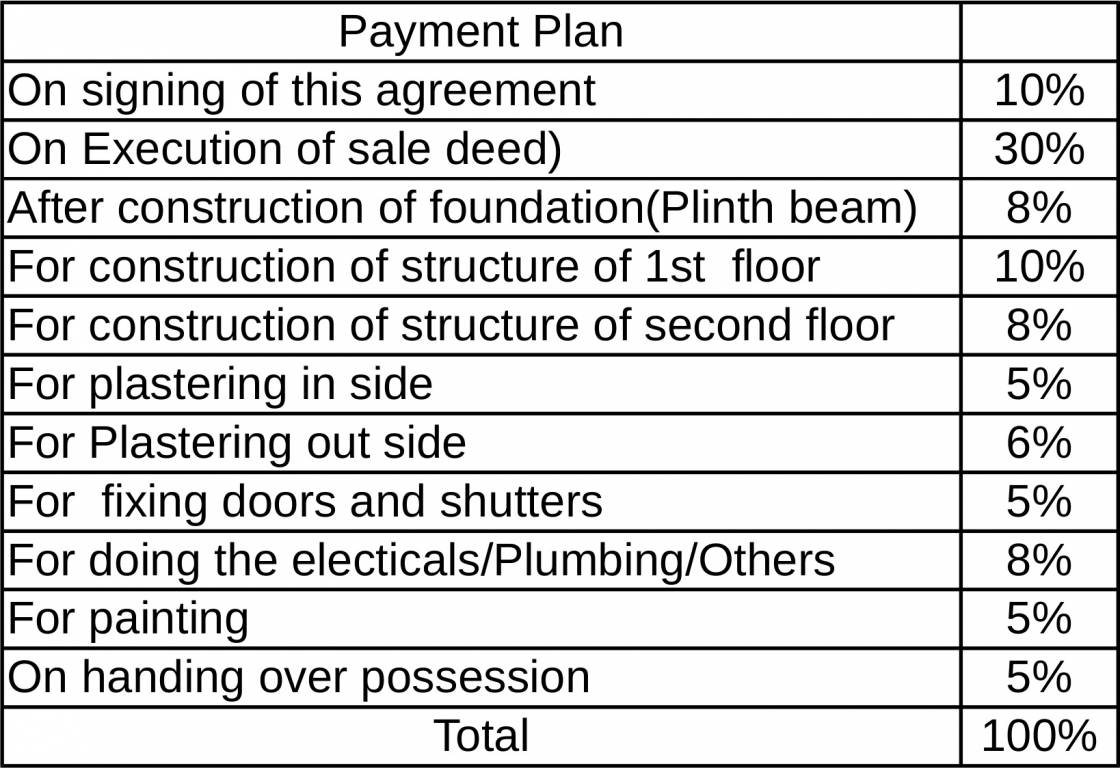


- Possession Start DateNov'17
- StatusCompleted
- Total Launched villas28
- Launch DateAug'15
- AvailabilityNew and Resale
- RERA IDRera Not Available
More about Manntree The Manzanita Garden Villa
The Manntree Garden Villa Group is offering great villas in the Kakkanand region of Kochi. These apartments are still in an under construction form and the project is going to be launched soon, which has all the necessary provisions like bank, ATM's, hospital, bus station, restaurant, school, petrol pump etc. nearby. The other facilities of the project are a beautiful playground for the children, an intercom service, 24 hours security back up facility, gym, club house, a beautiful garden, a comm...View more
Project Specifications
- 3 BHK
- Swimming Pool
- Children's play area
- Club House
- Rain Water Harvesting
- Power Backup
- Termite Resistant treatment
- Common Underground Tank And Independent Overhead Water Tanks
- Septic Tank Waste Water Treatment
- Organic Farm With Weekend Home
- 24/7 Earth Water
- Landscape Garden and Tree Planting
- Paved Compound
- Letter Box
- Fountains
Manntree The Manzanita Garden Villa Gallery
Payment Plans

About Manntree

- Total Projects1
- Ongoing Projects0














