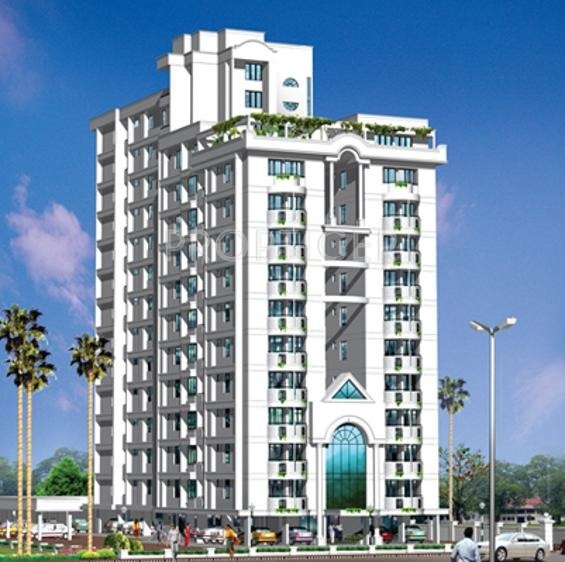
Skyline Legacy
Price on request
Builder Price
3, 4 BHK
Apartment
1,751 - 2,650 sq ft
Builtup area
Project Location
Kacheripady, Kochi
Overview
- Nov'06Possession Start Date
- CompletedStatus
- 33Total Launched apartments
- Oct'04Launch Date
- ResaleAvailability
Salient Features
- The Infrastructure That Smoothens Connectivity Between Major Micro-markets
- Good Healthcare And Educational Institutions Create A Positive Impact On The Lifestyle A City Has To Offer.
More about Skyline Legacy
Kochi Legacy by Skyline Builders, located in Ernakulam, Kochi, offers 3 and 4 BHK apartments with the price being on request. There are 33 apartments in total, and their sizes range from 1751 to 2650 sq ft. The amenities include gymnasium, swimming pool, children’s play area, indoor games, garden, security, and intercom. The commercial capital of Kerala, Ernakulam is one of the well-areas of Kochi. The unit sizes of apartments here range from 272 to 5227 sq ft, with 1, 2, 3, and 4 BHK conf...read more
Skyline Legacy Floor Plans
- 3 BHK
- 4 BHK
| Floor Plan | Area | Builder Price |
|---|---|---|
 | 1751 sq ft (3BHK+3T) | - |
 | 1820 sq ft (3BHK+3T) | - |
Report Error
Skyline Legacy Amenities
- Gymnasium
- Swimming Pool
- Children's play area
- Indoor Games
- Security
- Intercom
- 24 Hours Water Supply
- Car Parking
Skyline Legacy Specifications
Flooring
Balcony:
Ceramic Tiles
Kitchen:
Vitrified Tiles
Living/Dining:
Vitrified Tiles
Master Bedroom:
Vitrified Tiles
Other Bedroom:
Vitrified Tiles
Toilets:
Ceramic Tiles
Walls
Interior:
Oil Bound Distemper
Kitchen:
Glazed Tiles Dado up to 2 Feet Height Above Platform
Toilets:
Glazed Tiles Dado up to 7 Feet Height Above Platform
Gallery
Skyline LegacyElevation
Skyline LegacyNeighbourhood

Contact NRI Helpdesk on
Whatsapp(Chat Only)
Whatsapp(Chat Only)
+91-96939-69347

Contact Helpdesk on
Whatsapp(Chat Only)
Whatsapp(Chat Only)
+91-96939-69347
About Skyline Builders Kochi

- 38
Years of Experience - 96
Total Projects - 13
Ongoing Projects - RERA ID
Discuss about Skyline Legacy
comment
Disclaimer
PropTiger.com is not marketing this real estate project (“Project”) and is not acting on behalf of the developer of this Project. The Project has been displayed for information purposes only. The information displayed here is not provided by the developer and hence shall not be construed as an offer for sale or an advertisement for sale by PropTiger.com or by the developer.
The information and data published herein with respect to this Project are collected from publicly available sources. PropTiger.com does not validate or confirm the veracity of the information or guarantee its authenticity or the compliance of the Project with applicable law in particular the Real Estate (Regulation and Development) Act, 2016 (“Act”). Read Disclaimer
The information and data published herein with respect to this Project are collected from publicly available sources. PropTiger.com does not validate or confirm the veracity of the information or guarantee its authenticity or the compliance of the Project with applicable law in particular the Real Estate (Regulation and Development) Act, 2016 (“Act”). Read Disclaimer










