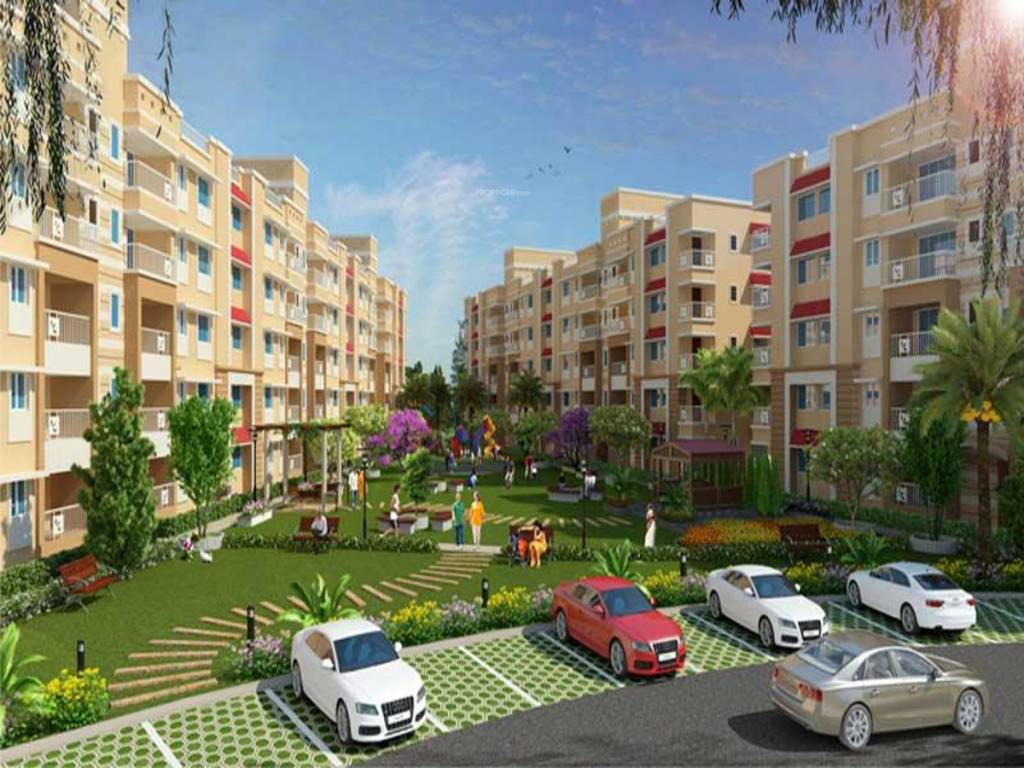
3 Photos
PROJECT RERA ID : RAJ/P/2021/1472
Ashiana Dwarka Phase IV

Price on request
Builder Price
2, 3 BHK
Apartment
788 - 1,002 sq ft
Carpet Area
Project Location
Pal Gaon, Jodhpur
Overview
- Oct'24Possession Start Date
- Under ConstructionStatus
- 8.8 AcresTotal Area
- 96Total Launched apartments
- New and ResaleAvailability
More about Ashiana Dwarka Phase IV
.
Ashiana Dwarka Phase IV Floor Plans
- 2 BHK
- 3 BHK
| Carpet Area | Builder Price |
|---|---|
788 sq ft (2BHK+2T) | - |
Report Error
Ashiana Dwarka Phase IV Amenities
- 24X7 Water Supply
- Rain Water Harvesting
- Fire Fighting System
- Club House
- Swimming Pool
- Children's play area
- Gymnasium
- Car Parking
Ashiana Dwarka Phase IV Specifications
Walls
Interior:
Acrylic Paint
Exterior:
Exterior Paint
Toilets:
Ceramic Tiles
Kitchen:
Ceramic Tiles
Flooring
Toilets:
Anti Skid Vitrified Tiles
Other Bedroom:
- Vitrified tiles in common bedroom, children bedroom and kitchen
Kitchen:
- Vitrified flooring
Balcony:
Anti Skid Vitrified Tiles
Living/Dining:
Vitrified Tiles
Master Bedroom:
Vitrified Tiles
Gallery
Ashiana Dwarka Phase IVElevation
Ashiana Dwarka Phase IVVideos
Ashiana Dwarka Phase IVNeighbourhood

Contact NRI Helpdesk on
Whatsapp(Chat Only)
Whatsapp(Chat Only)
+91-96939-69347

Contact Helpdesk on
Whatsapp(Chat Only)
Whatsapp(Chat Only)
+91-96939-69347
About Ashiana Housing

- 46
Years of Experience - 99
Total Projects - 44
Ongoing Projects - RERA ID
Ashiana Housing believes in building relationships with its loyal pantheon of customers. This philosophy has always helped the company deliver the best possible satisfaction to its clients. The company does not believe in the efficacy of mere business transactions. Instead, it recognizes the importance of maintaining aspects like professional ethics, loyalty, warmth, trust and comfort. These are certain core values that have helped the brand along its journey of 36 years. Ashiana Housing Limited... read more
Discuss about Ashiana Dwarka Phase IV
comment
Disclaimer
PropTiger.com is not marketing this real estate project (“Project”) and is not acting on behalf of the developer of this Project. The Project has been displayed for information purposes only. The information displayed here is not provided by the developer and hence shall not be construed as an offer for sale or an advertisement for sale by PropTiger.com or by the developer.
The information and data published herein with respect to this Project are collected from publicly available sources. PropTiger.com does not validate or confirm the veracity of the information or guarantee its authenticity or the compliance of the Project with applicable law in particular the Real Estate (Regulation and Development) Act, 2016 (“Act”). Read Disclaimer
The information and data published herein with respect to this Project are collected from publicly available sources. PropTiger.com does not validate or confirm the veracity of the information or guarantee its authenticity or the compliance of the Project with applicable law in particular the Real Estate (Regulation and Development) Act, 2016 (“Act”). Read Disclaimer











