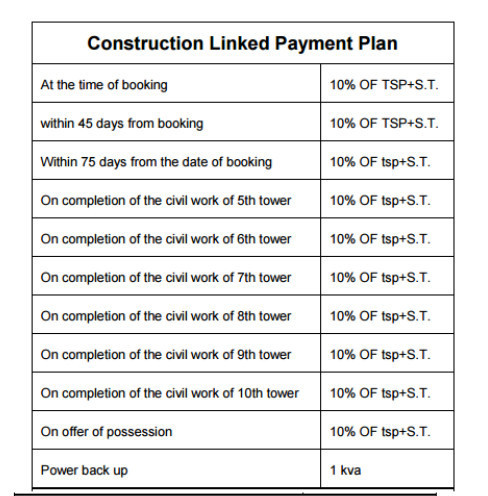
SNG Shree Ratnaby SNG Group
₹ 1.25 Cr
Builder Price
See inclusions
3 BHK
Apartment
1,883 - 2,784 sq ft
Builtup area
Project Location
Bani Park, Jaipur
Overview
- Oct'17Possession Start Date
- CompletedStatus
- 40Total Launched apartments
- Aug'13Launch Date
- New and ResaleAvailability
More about SNG Shree Ratna
Shree Ratna by SNG Group, located in Bani Park, Jaipur, offers 3 BHK apartments. There are 40 units in total, and the apartment sizes range from 1883 to 2784 sq ft. The amenities include gymnasium, children’s play area, club house, multipurpose room, rainwater harvesting, 24x7 security, fire fighting system, intercom facility for all flats, play zone, gas back, and vaastu compliance. Situated in suburb Jaipur Central, this is one of the topmost localities in the city.
Approved for Home loans from following banks
SNG Shree Ratna Floor Plans
- 3 BHK
| Floor Plan | Area | Builder Price |
|---|---|---|
 | 1883 sq ft (3BHK+2T) | - |
 | 1891 sq ft (3BHK+3T) | - |
 | 1910 sq ft (3BHK+3T) | ₹ 1.25 Cr |
 | 1913 sq ft (3BHK+2T) | - |
 | 1947 sq ft (3BHK+3T) | - |
 | 2732 sq ft (3BHK+3T) | - |
2746 sq ft (3BHK+3T) | - | |
 | 2784 sq ft (3BHK+3T) | - |
5 more size(s)less size(s)
Report Error
Our Picks
- PriceConfigurationPossession
- Current Project
![Images for Elevation of SNG Shree Ratna Images for Elevation of SNG Shree Ratna]() SNG Shree Ratnaby SNG GroupBani Park, Jaipur₹ 1.25 Cr - ₹ 1.25 Cr3 BHK Apartment1,883 - 2,784 sq ftNov '17
SNG Shree Ratnaby SNG GroupBani Park, Jaipur₹ 1.25 Cr - ₹ 1.25 Cr3 BHK Apartment1,883 - 2,784 sq ftNov '17 - Recommended
![elgin-heights Elevation Elevation]() Elgin Heightsby Mangalam Builders JaipurBani Park, JaipurData Not Available3,4,5 BHK Apartment1,800 - 3,185 sq ftFeb '25
Elgin Heightsby Mangalam Builders JaipurBani Park, JaipurData Not Available3,4,5 BHK Apartment1,800 - 3,185 sq ftFeb '25 - Recommended
![ozone Elevation Elevation]() Ozoneby Tirupati Group JaipurBani Park, JaipurData Not Available3,4,5 BHK Apartment1,810 - 3,920 sq ftMay '25
Ozoneby Tirupati Group JaipurBani Park, JaipurData Not Available3,4,5 BHK Apartment1,810 - 3,920 sq ftMay '25
SNG Shree Ratna Amenities
- Gymnasium
- Children's play area
- Club House
- Multipurpose Room
- Rain Water Harvesting
- 24 X 7 Security
- Intercom
- Power Backup
SNG Shree Ratna Specifications
Flooring
Balcony:
Anti Skid Tiles
Kitchen:
Anti Skid Tiles
Living/Dining:
Anti Skid Tiles
Toilets:
Anti Skid Tiles
Walls
Exterior:
Emulsion Paint
Interior:
Emulsion Paint
Kitchen:
Designer Tiles Dado up to 2 Feet Height Above Platform
Toilets:
Designer Tiles Dado up to 7 Feet Height Above Platform
Gallery
SNG Shree RatnaElevation
SNG Shree RatnaAmenities
SNG Shree RatnaFloor Plans
SNG Shree RatnaNeighbourhood
SNG Shree RatnaOthers
Payment Plans


Contact NRI Helpdesk on
Whatsapp(Chat Only)
Whatsapp(Chat Only)
+91-96939-69347

Contact Helpdesk on
Whatsapp(Chat Only)
Whatsapp(Chat Only)
+91-96939-69347
About SNG Group

- 13
Years of Experience - 6
Total Projects - 1
Ongoing Projects - RERA ID
An OverviewSNG is a real estate development company in Jaipur. The portfolio of property by SNG Group includes residential, commercial, industrial and township properties. With an experience of over two decades, the company has built one lakh square feet land area. Unique Selling PointSNG Group believes in customer satisfaction, innovation and continuous growth. The it uses quality and best industry standards in developing all its projects.Landmark ProjectsShree Enclave is a landmark project loc... read more
Similar Projects
- PT ASSIST
![elgin-heights Elevation elgin-heights Elevation]() Elgin Heightsby Mangalam Builders JaipurBani Park, JaipurPrice on request
Elgin Heightsby Mangalam Builders JaipurBani Park, JaipurPrice on request - PT ASSIST
![ozone Elevation ozone Elevation]() Tirupati Ozoneby Tirupati Group JaipurBani Park, JaipurPrice on request
Tirupati Ozoneby Tirupati Group JaipurBani Park, JaipurPrice on request - PT ASSIST
![gulmohar Elevation gulmohar Elevation]() Trimurty Gulmoharby Trimurty ColonizersBani Park, JaipurPrice on request
Trimurty Gulmoharby Trimurty ColonizersBani Park, JaipurPrice on request - PT ASSIST
![the-platinum-homes Elevation the-platinum-homes Elevation]() Shiyaram The Platinum Homesby Shiyaram EnterprisesVidhyadhar Nagar, Jaipur₹ 1.91 Cr - ₹ 2.07 Cr
Shiyaram The Platinum Homesby Shiyaram EnterprisesVidhyadhar Nagar, Jaipur₹ 1.91 Cr - ₹ 2.07 Cr - PT ASSIST
![5th-avenue Images for Elevation of Upasna 5th Avenue 5th-avenue Images for Elevation of Upasna 5th Avenue]() Upasna 5th Avenueby Upasna BuildersAshok Nagar, Jaipur₹ 3.38 Cr - ₹ 3.38 Cr
Upasna 5th Avenueby Upasna BuildersAshok Nagar, Jaipur₹ 3.38 Cr - ₹ 3.38 Cr
Discuss about SNG Shree Ratna
comment
Disclaimer
PropTiger.com is not marketing this real estate project (“Project”) and is not acting on behalf of the developer of this Project. The Project has been displayed for information purposes only. The information displayed here is not provided by the developer and hence shall not be construed as an offer for sale or an advertisement for sale by PropTiger.com or by the developer.
The information and data published herein with respect to this Project are collected from publicly available sources. PropTiger.com does not validate or confirm the veracity of the information or guarantee its authenticity or the compliance of the Project with applicable law in particular the Real Estate (Regulation and Development) Act, 2016 (“Act”). Read Disclaimer
The information and data published herein with respect to this Project are collected from publicly available sources. PropTiger.com does not validate or confirm the veracity of the information or guarantee its authenticity or the compliance of the Project with applicable law in particular the Real Estate (Regulation and Development) Act, 2016 (“Act”). Read Disclaimer





































