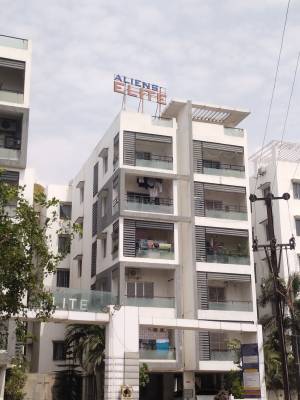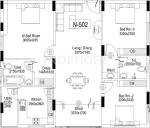
PROJECT RERA ID : ,
Aliens Eliteby Aliens Group

Price on request
Builder Price
2, 3 BHK
Apartment
800 - 2,020 sq ft
Builtup area
Project Location
Miyapur, Hyderabad
Overview
- Mar'11Possession Start Date
- CompletedStatus
- 330Total Launched apartments
- ResaleAvailability
Salient Features
- It collaborates the efforts of international architects to create stunning apartments balanced with functional and intelligent design to suit any modern lifestyle
- Located 2.6 km away from Mini Public Park
- Multiple shopping centres nearby like Gsm Mall (3 km), Jsr Mall (1.3 km) and Vijetha Super Market (4.7 Km)
- Numerous educational institutions within a radius of 4 Km- Genesis International School (3.3 km), Sentia The Global School (3.8 km), Shantiniketan (3.7 km) and Janapriya Schools (1.5 km)
- It features a barbecue, swimming pool, ATM, sauna, jacuzzi, and spa
More about Aliens Elite
The epitome of aesthetics and simplicity, Aliens Elite is strategically located a stones throw away from the Hi-Tech City in Gachibowli. Encompassing a totality of 330 homes with a good mix of 2 & 3 bedroom flats, the sprawling quarters of Aliens Elite holds together a variety of amenities.Apart from these amenities, Aliens Elite gives you that peace and tranquility that you have always wanted. If getting that touch of serenity in your Luxury Apartment is what you want, Aliens Elite is the p...read more
Approved for Home loans from following banks
![HDFC (5244) HDFC (5244)]()
![Axis Bank Axis Bank]()
![PNB Housing PNB Housing]()
![Indiabulls Indiabulls]()
![Citibank Citibank]()
![DHFL DHFL]()
![L&T Housing (DSA_LOSOT) L&T Housing (DSA_LOSOT)]()
![IIFL IIFL]()
- + 3 more banksshow less
Aliens Elite Floor Plans
- 2 BHK
- 3 BHK
| Floor Plan | Area | Builder Price |
|---|---|---|
800 sq ft (2BHK+2T) | - |
Report Error
Our Picks
- PriceConfigurationPossession
- Current Project
![elite Elevation Elevation]() Aliens Eliteby Aliens GroupMiyapur, HyderabadData Not Available2,3 BHK Apartment800 - 2,020 sq ftMar '11
Aliens Eliteby Aliens GroupMiyapur, HyderabadData Not Available2,3 BHK Apartment800 - 2,020 sq ftMar '11 - Recommended
![nyla Elevation Elevation]() Nylaby Team4 Life SpacesMiyapur, Hyderabad₹ 92.60 L - ₹ 1.45 Cr2,3 BHK Apartment1,200 - 1,880 sq ftSep '27
Nylaby Team4 Life SpacesMiyapur, Hyderabad₹ 92.60 L - ₹ 1.45 Cr2,3 BHK Apartment1,200 - 1,880 sq ftSep '27 - Recommended
![twins Elevation Elevation]() Twinsby Candeur Developers And BuildersMiyapur, Hyderabad₹ 1.21 Cr - ₹ 1.57 Cr3 BHK Apartment1,590 - 2,060 sq ftAug '28
Twinsby Candeur Developers And BuildersMiyapur, Hyderabad₹ 1.21 Cr - ₹ 1.57 Cr3 BHK Apartment1,590 - 2,060 sq ftAug '28
Aliens Elite Amenities
- Gymnasium
- Swimming Pool
- Children's play area
- Club House
- Cafeteria
- Internet/Wi-Fi
- Tennis Court
- Squash Court
Aliens Elite Specifications
Doors
Main:
Teak Wood Frame
Internal:
Teak / Sal Wood Door Frames
Flooring
Balcony:
Ceramic Tiles
Kitchen:
Vitrified tiles for flooring
Living/Dining:
Vitrified Tiles
Toilets:
Ceramic Tiles
Master Bedroom:
RAK/Laminated Wooden Flooring
Other Bedroom:
RAK/Laminated Wooden Flooring
Gallery
Aliens EliteElevation
Aliens EliteVideos
Aliens EliteAmenities
Aliens EliteFloor Plans
Aliens EliteNeighbourhood

Contact NRI Helpdesk on
Whatsapp(Chat Only)
Whatsapp(Chat Only)
+91-96939-69347

Contact Helpdesk on
Whatsapp(Chat Only)
Whatsapp(Chat Only)
+91-96939-69347
About Aliens Group

- 23
Years of Experience - 15
Total Projects - 2
Ongoing Projects - RERA ID
Incepted in 2004, Aliens Developers Pvt. Ltd. is a Hyderabad based well-known real estate development company. Mr. Hari Challa is the Managing Director of the company. Since inception, the firm has been developing residential projects and townships. With a strong presence in Hyderabad, the firm plans to expand its reach across other key Indian cities. Top Aliens Developers Pvt. Ltd. Projects Apartment in Gachibowli, Hyderabad comprising 65 units of 2 and 3 BHK apartments with sizes ranging from... read more
Similar Projects
- PT ASSIST
![nyla Elevation nyla Elevation]() Team4 Nylaby Team4 Life SpacesMiyapur, Hyderabad₹ 92.60 L - ₹ 1.45 Cr
Team4 Nylaby Team4 Life SpacesMiyapur, Hyderabad₹ 92.60 L - ₹ 1.45 Cr - PT ASSIST
![twins Elevation twins Elevation]() Candeur Twinsby Candeur Developers And BuildersMiyapur, Hyderabad₹ 1.21 Cr - ₹ 1.57 Cr
Candeur Twinsby Candeur Developers And BuildersMiyapur, Hyderabad₹ 1.21 Cr - ₹ 1.57 Cr - PT ASSIST
![narenn-primark-inspira Elevation narenn-primark-inspira Elevation]() Primark Narenn Primark Inspiraby Primark DevelopersMiyapur, Hyderabad₹ 97.42 L - ₹ 1.86 Cr
Primark Narenn Primark Inspiraby Primark DevelopersMiyapur, Hyderabad₹ 97.42 L - ₹ 1.86 Cr - PT ASSIST
![the-world-of-joy Elevation the-world-of-joy Elevation]() Urbanrise World Of Joyby UrbanriseMiyapur, Hyderabad₹ 1.11 Cr - ₹ 1.95 Cr
Urbanrise World Of Joyby UrbanriseMiyapur, Hyderabad₹ 1.11 Cr - ₹ 1.95 Cr - PT ASSIST
![greens Elevation greens Elevation]() KSR Greensby KSR HomesChandanagar, Hyderabad₹ 1.44 Cr - ₹ 1.62 Cr
KSR Greensby KSR HomesChandanagar, Hyderabad₹ 1.44 Cr - ₹ 1.62 Cr
Discuss about Aliens Elite
comment
Disclaimer
PropTiger.com is not marketing this real estate project (“Project”) and is not acting on behalf of the developer of this Project. The Project has been displayed for information purposes only. The information displayed here is not provided by the developer and hence shall not be construed as an offer for sale or an advertisement for sale by PropTiger.com or by the developer.
The information and data published herein with respect to this Project are collected from publicly available sources. PropTiger.com does not validate or confirm the veracity of the information or guarantee its authenticity or the compliance of the Project with applicable law in particular the Real Estate (Regulation and Development) Act, 2016 (“Act”). Read Disclaimer
The information and data published herein with respect to this Project are collected from publicly available sources. PropTiger.com does not validate or confirm the veracity of the information or guarantee its authenticity or the compliance of the Project with applicable law in particular the Real Estate (Regulation and Development) Act, 2016 (“Act”). Read Disclaimer

































