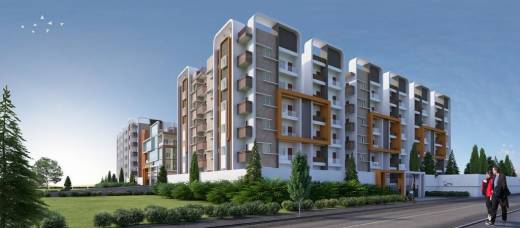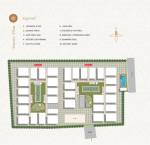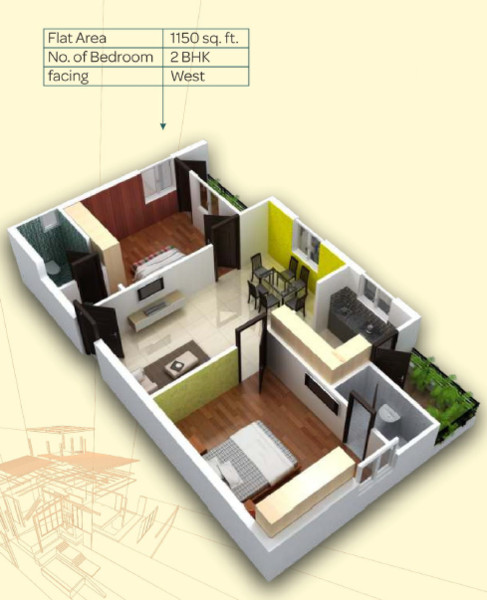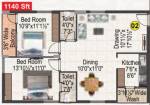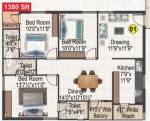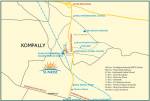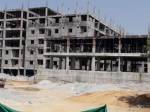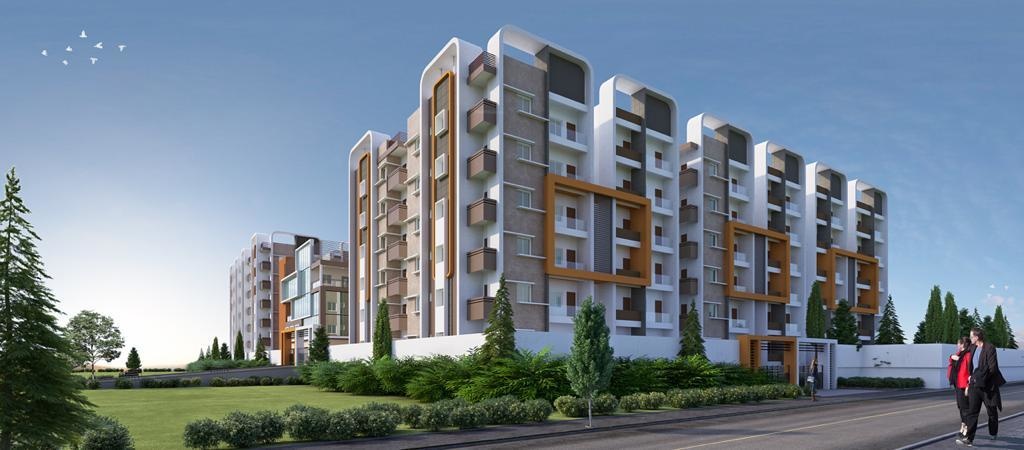
PROJECT RERA ID : P02200001717
Vasu Sri Sunrise

₹ 65.60 L - ₹ 96.09 L
Builder Price
See inclusions
2, 3 BHK
Apartment
1,140 - 1,670 sq ft
Builtup area
Project Location
Gundlapochampally, Hyderabad
Overview
- Sep'22Possession Start Date
- CompletedStatus
- 2.2 AcresTotal Area
- 168Total Launched apartments
- Jan'20Launch Date
- New and ResaleAvailability
Salient Features
- The property has no common or shared walls between units.
- It offers a pollution-free environment.
- Amenities include a grocery shop, a multipurpose room, a clubhouse, and a children's play area.
- Sports facilities include a jogging track, swimming pool, badminton court, gymnasium, and indoor games.
- Gitanjali International School is just 750 m away.
- Aashrita Hospital in Kompally is 4.3 km away.
- The MMTS Station at Gundlapochampally is just 1 km away.
More about Vasu Sri Sunrise
.
Vasu Sri Sunrise Floor Plans
- 2 BHK
- 3 BHK
| Floor Plan | Area | Builder Price |
|---|---|---|
 | 1140 sq ft (2BHK+2T) | ₹ 65.60 L |
 | 1150 sq ft (2BHK+2T) | ₹ 66.17 L |
1306 sq ft (2BHK+2T) | ₹ 75.15 L | |
1315 sq ft (2BHK+2T) | ₹ 75.67 L |
1 more size(s)less size(s)
Report Error
Our Picks
- PriceConfigurationPossession
- Current Project
![sunrise Elevation Elevation]() Vasu Sri Sunriseby Vasu Sri Infra ProjectsGundlapochampally, Hyderabad₹ 65.60 L - ₹ 96.09 L2,3 BHK Apartment1,140 - 1,670 sq ftOct '24
Vasu Sri Sunriseby Vasu Sri Infra ProjectsGundlapochampally, Hyderabad₹ 65.60 L - ₹ 96.09 L2,3 BHK Apartment1,140 - 1,670 sq ftOct '24 - Recommended
![eco-nest Elevation Elevation]() Eco Nestby Primark DevelopersKompally, Hyderabad₹ 57.99 L - ₹ 1.08 Cr2,3 BHK Apartment1,160 - 2,165 sq ftSep '27
Eco Nestby Primark DevelopersKompally, Hyderabad₹ 57.99 L - ₹ 1.08 Cr2,3 BHK Apartment1,160 - 2,165 sq ftSep '27 - Recommended
![home-tree Elevation Elevation]() Home Treeby ManbhumJeedimetla, Hyderabad₹ 71.87 L - ₹ 1.06 Cr2,3 BHK Apartment1,198 - 1,771 sq ftDec '26
Home Treeby ManbhumJeedimetla, Hyderabad₹ 71.87 L - ₹ 1.06 Cr2,3 BHK Apartment1,198 - 1,771 sq ftDec '26
Vasu Sri Sunrise Amenities
- Car Parking
- Fire Fighting System
- Sewage Treatment Plant
- 24X7 Water Supply
- Full Power Backup
- Lift(s)
- Gymnasium
- Swimming Pool
Vasu Sri Sunrise Specifications
Flooring
Kitchen:
Vitrified tiles on floor
Living/Dining:
Vitrified Tiles
Master Bedroom:
Vitrified Tiles
Toilets:
Ceramic Tiles
Other Bedroom:
Vitrified tiles in living, dining and all bedrooms
Balcony:
Anti Skid Vitrified Tiles
Walls
Exterior:
Sand Faced Plaster
Interior:
Sand Faced Plaster
Toilets:
Ceramic Tiles
Kitchen:
Ceramic Tiles
Gallery
Vasu Sri SunriseElevation
Vasu Sri SunriseVideos
Vasu Sri SunriseAmenities
Vasu Sri SunriseFloor Plans
Vasu Sri SunriseNeighbourhood
Vasu Sri SunriseConstruction Updates

Contact NRI Helpdesk on
Whatsapp(Chat Only)
Whatsapp(Chat Only)
+91-96939-69347

Contact Helpdesk on
Whatsapp(Chat Only)
Whatsapp(Chat Only)
+91-96939-69347
About Vasu Sri Infra Projects
Vasu Sri Infra Projects
- 3
Total Projects - 1
Ongoing Projects - RERA ID
Vasu Sri Infra Projects is a customer-focused company that provides multi-disciplinary contracting services over a range of residential buildings. It boasts of over half a decade of experience in land banking and the local construction industry. The company operates throughout Hyderabad and prides itself on the relationships that it builds with business partners, customers and suppliers on the quality of its products and services. Since its inception, the company has been pushing the boundaries ... read more
Similar Projects
- PT ASSIST
![eco-nest Elevation eco-nest Elevation]() Primark Eco Nestby Primark DevelopersKompally, Hyderabad₹ 57.99 L - ₹ 1.08 Cr
Primark Eco Nestby Primark DevelopersKompally, Hyderabad₹ 57.99 L - ₹ 1.08 Cr - PT ASSIST
![home-tree Elevation home-tree Elevation]() Manbhum Home Treeby ManbhumJeedimetla, Hyderabad₹ 71.87 L - ₹ 1.06 Cr
Manbhum Home Treeby ManbhumJeedimetla, Hyderabad₹ 71.87 L - ₹ 1.06 Cr - PT ASSIST
![shree-indira-sadan Elevation shree-indira-sadan Elevation]() Maheshwari Shree Indira Sadanby Maheshwari ConstructionsAlwal, HyderabadPrice on request
Maheshwari Shree Indira Sadanby Maheshwari ConstructionsAlwal, HyderabadPrice on request - PT ASSIST
![Project Image Project Image]() BJ Anu Recidencyby BJ ConstructionAlwal, HyderabadPrice on request
BJ Anu Recidencyby BJ ConstructionAlwal, HyderabadPrice on request - PT ASSIST
![opulence Elevation opulence Elevation]() Urbanrise Opulenceby Urbanrise Project LlpNizampet, Hyderabad₹ 92.46 L - ₹ 1.15 Cr
Urbanrise Opulenceby Urbanrise Project LlpNizampet, Hyderabad₹ 92.46 L - ₹ 1.15 Cr
Discuss about Vasu Sri Sunrise
comment
Disclaimer
PropTiger.com is not marketing this real estate project (“Project”) and is not acting on behalf of the developer of this Project. The Project has been displayed for information purposes only. The information displayed here is not provided by the developer and hence shall not be construed as an offer for sale or an advertisement for sale by PropTiger.com or by the developer.
The information and data published herein with respect to this Project are collected from publicly available sources. PropTiger.com does not validate or confirm the veracity of the information or guarantee its authenticity or the compliance of the Project with applicable law in particular the Real Estate (Regulation and Development) Act, 2016 (“Act”). Read Disclaimer
The information and data published herein with respect to this Project are collected from publicly available sources. PropTiger.com does not validate or confirm the veracity of the information or guarantee its authenticity or the compliance of the Project with applicable law in particular the Real Estate (Regulation and Development) Act, 2016 (“Act”). Read Disclaimer




