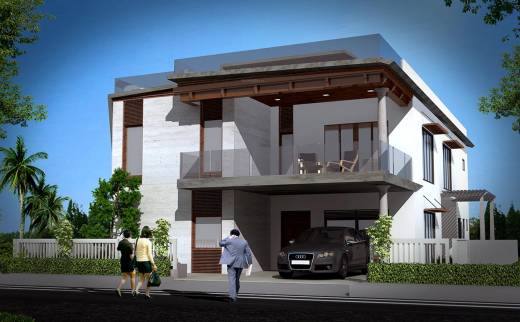
PROJECT RERA ID : Rera Not Applicable
RSV Urban Villageby RSV Infra
Price on request
Builder Price
4 BHK
Villa
3,770 - 4,920 sq ft
Builtup area
Project Location
Gopanpally, Hyderabad
Overview
- Oct'18Possession Start Date
- CompletedStatus
- 5 AcresTotal Area
- 39Total Launched villas
- May'16Launch Date
- ResaleAvailability
Salient Features
- 3 open side properties, spacious properties
- Equipped with amenities like landscaped gardens, swimming pool, olympic size swimming pool, tree plantation, children play area
- Accessibility to key landmarks
- Easily reachable schools, malls, shopping, hospitals
More about RSV Urban Village
Urban Village is a premium housing project launched by RSV Infra in Gopanpally, Hyderabad. These 4 BHK Villa in Hyderabad West are available from 3770 sqft to 4920 sqft. Among the many luxurious amenities that the project hosts are Swimming Pool, Yoga And Meditation Area, Sewage Treatment Plant, Power Backup, Snooker Tables etc. Starting at @Rs 6,500 per sqft, Villa are available at attractive price points. The Villa will be available for sale from Rs 2.45 crore to Rs 3.20 crore.
Approved for Home loans from following banks
RSV Urban Village Floor Plans
- 4 BHK
| Floor Plan | Area | Builder Price |
|---|---|---|
 | 3770 sq ft (4BHK+5T + Servant Room) | - |
 | 3890 sq ft (4BHK+6T + Servant Room) | - |
 | 4860 sq ft (4BHK+6T + Study Room) | - |
 | 4920 sq ft (4BHK+6T + Study Room) | - |
1 more size(s)less size(s)
Report Error
Our Picks
- PriceConfigurationPossession
- Current Project
![urban-village Images for Elevation of RSV Urban Village Images for Elevation of RSV Urban Village]() RSV Urban Villageby RSV InfraGopanpally, HyderabadData Not Available4 BHK Villa3,770 - 4,920 sq ftOct '18
RSV Urban Villageby RSV InfraGopanpally, HyderabadData Not Available4 BHK Villa3,770 - 4,920 sq ftOct '18 - Recommended
![cyberwoods Elevation Elevation]() Cyberwoodsby Bricks InfratechOsman Nagar, Hyderabad₹ 92.24 L - ₹ 1.98 Cr2,3,4 BHK Apartment1,230 - 2,640 sq ftDec '25
Cyberwoodsby Bricks InfratechOsman Nagar, Hyderabad₹ 92.24 L - ₹ 1.98 Cr2,3,4 BHK Apartment1,230 - 2,640 sq ftDec '25 - Recommended
![skywoods Elevation Elevation]() Skywoodsby Bricks InfratechGopanpally, Hyderabad₹ 92.24 L - ₹ 1.98 Cr2,3 BHK Apartment1,200 - 2,176 sq ftOct '22
Skywoodsby Bricks InfratechGopanpally, Hyderabad₹ 92.24 L - ₹ 1.98 Cr2,3 BHK Apartment1,200 - 2,176 sq ftOct '22
RSV Urban Village Amenities
- Gymnasium
- Swimming Pool
- Children's play area
- Club House
- Multipurpose Room
- Aerobics Room
- Centralized Under Ground Sump
- Tennis Court
RSV Urban Village Specifications
Flooring
Kitchen:
Vitrified Tiles
Master Bedroom:
Vitrified Tiles
Toilets:
Vitrified Tiles
Living/Dining:
Imported Marble
Other Bedroom:
Vitrified tiles
Walls
Exterior:
Emulsion Paint
Interior:
Acrylic Emulsion Paint
Toilets:
Vertified Tiles Dado up to False Ceiling
Gallery
RSV Urban VillageElevation
RSV Urban VillageFloor Plans
RSV Urban VillageNeighbourhood
RSV Urban VillageOthers

Contact NRI Helpdesk on
Whatsapp(Chat Only)
Whatsapp(Chat Only)
+91-96939-69347

Contact Helpdesk on
Whatsapp(Chat Only)
Whatsapp(Chat Only)
+91-96939-69347
About RSV Infra

- 1
Total Projects - 0
Ongoing Projects - RERA ID
Similar Projects
- PT ASSIST
![cyberwoods Elevation cyberwoods Elevation]() Bricks Cyberwoodsby Bricks InfratechOsman Nagar, Hyderabad₹ 92.24 L - ₹ 1.98 Cr
Bricks Cyberwoodsby Bricks InfratechOsman Nagar, Hyderabad₹ 92.24 L - ₹ 1.98 Cr - PT ASSIST
![skywoods Elevation skywoods Elevation]() Bricks Skywoodsby Bricks InfratechGopanpally, HyderabadPrice on request
Bricks Skywoodsby Bricks InfratechGopanpally, HyderabadPrice on request - PT ASSIST
![visions-arsha Elevation visions-arsha Elevation]() Visions Arshaby Vision Infra DeveloperTellapur, Hyderabad₹ 1.11 Cr - ₹ 2.16 Cr
Visions Arshaby Vision Infra DeveloperTellapur, Hyderabad₹ 1.11 Cr - ₹ 2.16 Cr - PT ASSIST
![diamond-towers Images for Elevation of Manjeera Diamond Towers diamond-towers Images for Elevation of Manjeera Diamond Towers]() Manjeera Diamond Towersby ManjeeraGopanpally, HyderabadPrice on request
Manjeera Diamond Towersby ManjeeraGopanpally, HyderabadPrice on request - PT ASSIST
![gamya Elevation gamya Elevation]() Supadha Gamyaby Supadha Infra Private Limited HyderabadTellapur, Hyderabad₹ 1.92 Cr - ₹ 3.16 Cr
Supadha Gamyaby Supadha Infra Private Limited HyderabadTellapur, Hyderabad₹ 1.92 Cr - ₹ 3.16 Cr
Discuss about RSV Urban Village
comment
Disclaimer
PropTiger.com is not marketing this real estate project (“Project”) and is not acting on behalf of the developer of this Project. The Project has been displayed for information purposes only. The information displayed here is not provided by the developer and hence shall not be construed as an offer for sale or an advertisement for sale by PropTiger.com or by the developer.
The information and data published herein with respect to this Project are collected from publicly available sources. PropTiger.com does not validate or confirm the veracity of the information or guarantee its authenticity or the compliance of the Project with applicable law in particular the Real Estate (Regulation and Development) Act, 2016 (“Act”). Read Disclaimer
The information and data published herein with respect to this Project are collected from publicly available sources. PropTiger.com does not validate or confirm the veracity of the information or guarantee its authenticity or the compliance of the Project with applicable law in particular the Real Estate (Regulation and Development) Act, 2016 (“Act”). Read Disclaimer































